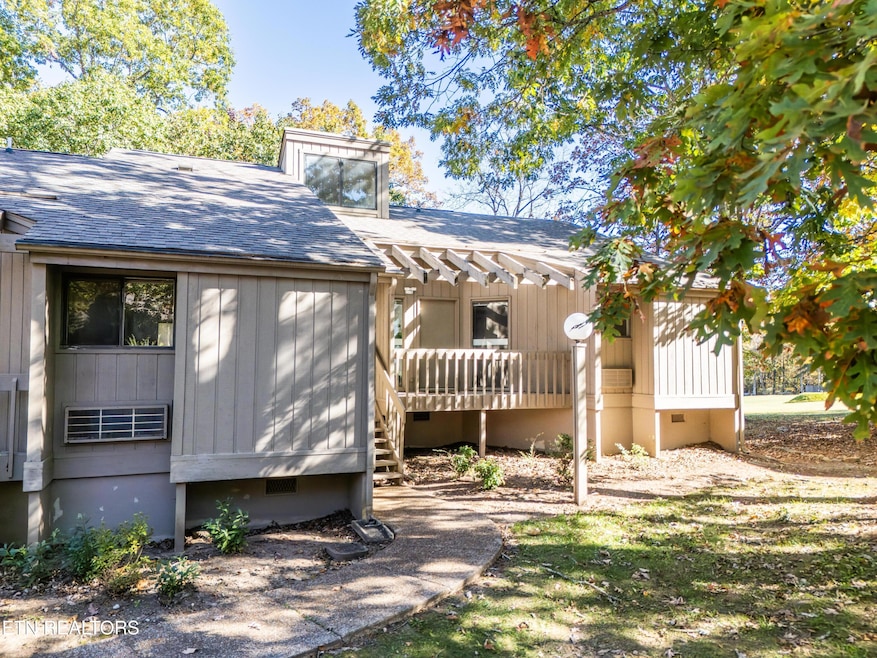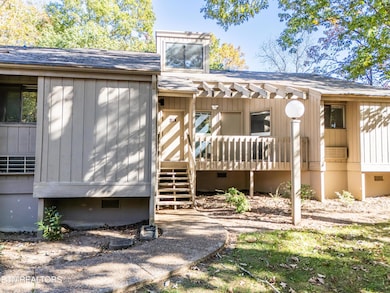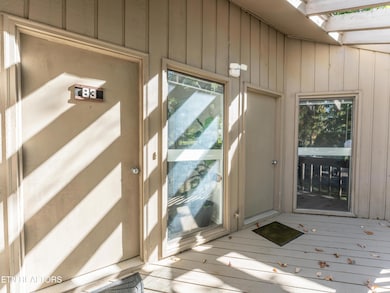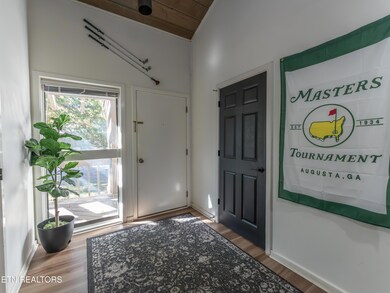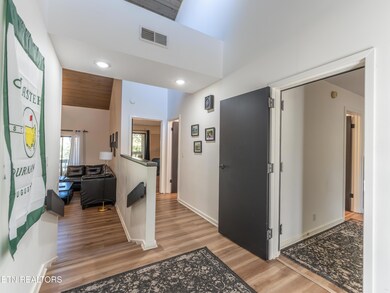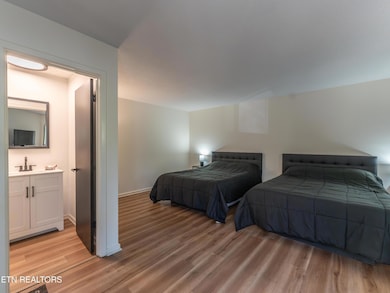
83 Eagle Ct Crossville, TN 38558
Estimated payment $1,415/month
Highlights
- Boat Ramp
- Golf Course View
- Clubhouse
- Golf Course Community
- Community Lake
- Deck
About This Home
''Welcome Home'' This 1276 sq ft townhome villa has been completely renovated. New lighting; cabinetry; painting. Located in walking distance to Druid Golf Course with its new facility. It is on AirBnB as a vacation rental. Can use it as your own golf get away or keep it as an investment, renting it out, and blocking off the weeks you would like to use it. Come experience 5 golf courses, 3 pools; hiking trails; pickleball; tennis; 2 marinas with beaches and more. ''Come On Home'' Buyer to verify information before making an informed offer.
Home Details
Home Type
- Single Family
Est. Annual Taxes
- $418
Year Built
- Built in 1981
Lot Details
- 436 Sq Ft Lot
- Zero Lot Line
HOA Fees
- $266 Monthly HOA Fees
Property Views
- Golf Course Views
- Countryside Views
Home Design
- Traditional Architecture
- Frame Construction
- Wood Siding
Interior Spaces
- 1,276 Sq Ft Home
- Cathedral Ceiling
- Insulated Windows
- Drapes & Rods
- Combination Dining and Living Room
- Storage
- Laminate Flooring
- Crawl Space
Kitchen
- Self-Cleaning Oven
- Range
- Microwave
- Dishwasher
- Disposal
Bedrooms and Bathrooms
- 2 Bedrooms
- 2 Full Bathrooms
Laundry
- Dryer
- Washer
Parking
- Common or Shared Parking
- Parking Lot
- Assigned Parking
Outdoor Features
- Balcony
- Deck
Schools
- Crab Orchard Elementary And Middle School
- Stone Memorial High School
Utilities
- Zoned Heating and Cooling System
- Heat Pump System
- Internet Available
Listing and Financial Details
- Assessor Parcel Number 077K A 044.00
- Tax Block 2
Community Details
Overview
- Association fees include pest contract, fire protection, building exterior, trash, sewer, security, some amenities, grounds maintenance
- Country Club Villas Subdivision
- Mandatory home owners association
- On-Site Maintenance
- Community Lake
Amenities
- Picnic Area
- Clubhouse
Recreation
- Boat Ramp
- Boat Dock
- Golf Course Community
- Tennis Courts
- Recreation Facilities
- Community Playground
- Community Pool
- Putting Green
Security
- Security Service
Map
Home Values in the Area
Average Home Value in this Area
Tax History
| Year | Tax Paid | Tax Assessment Tax Assessment Total Assessment is a certain percentage of the fair market value that is determined by local assessors to be the total taxable value of land and additions on the property. | Land | Improvement |
|---|---|---|---|---|
| 2024 | $418 | $36,825 | $2,500 | $34,325 |
| 2023 | $418 | $36,825 | $0 | $0 |
| 2022 | $418 | $36,825 | $2,500 | $34,325 |
| 2021 | $362 | $23,150 | $1,500 | $21,650 |
| 2020 | $362 | $23,150 | $1,500 | $21,650 |
| 2019 | $362 | $23,150 | $1,500 | $21,650 |
| 2018 | $362 | $23,150 | $1,500 | $21,650 |
| 2017 | $362 | $23,150 | $1,500 | $21,650 |
| 2016 | $401 | $26,250 | $1,500 | $24,750 |
| 2015 | $393 | $26,250 | $1,500 | $24,750 |
| 2014 | $384 | $25,614 | $0 | $0 |
Property History
| Date | Event | Price | Change | Sq Ft Price |
|---|---|---|---|---|
| 04/04/2025 04/04/25 | Pending | -- | -- | -- |
| 03/18/2025 03/18/25 | Price Changed | $199,500 | -9.3% | $156 / Sq Ft |
| 01/31/2025 01/31/25 | Price Changed | $220,000 | -2.2% | $172 / Sq Ft |
| 01/02/2025 01/02/25 | For Sale | $225,000 | 0.0% | $176 / Sq Ft |
| 12/19/2024 12/19/24 | Pending | -- | -- | -- |
| 10/28/2024 10/28/24 | For Sale | $225,000 | -- | $176 / Sq Ft |
Deed History
| Date | Type | Sale Price | Title Company |
|---|---|---|---|
| Warranty Deed | $150,000 | Cantrell Christopher | |
| Deed | -- | -- |
Mortgage History
| Date | Status | Loan Amount | Loan Type |
|---|---|---|---|
| Open | $150,000 | New Conventional |
Similar Homes in Crossville, TN
Source: East Tennessee REALTORS® MLS
MLS Number: 1280817
APN: 077K-A-044.00
- 99 Eagle Ct
- 15 Eagle Ct
- 21 Eagle Ct
- 428 Lakeview Dr
- 142 Cromwell Ln
- 31 Greenwood Rd
- 131 Berkshire Loop
- 119 Fairway Dr
- 116 Greenwood Rd
- 150 Berkshire Loop
- 11 Berkshire Ct
- 474 Lakeview Dr
- 137 Brokenwood Ln
- 12 Killearn Ct
- 13 Wilshire Heights Dr
- 146 Brokenwood Ln
- 15 Killearn Ct
- 47 Wilshire Heights Dr
- 131 Brokenwood Ln
- 48 Wilshire Heights Dr
