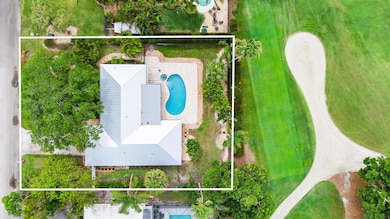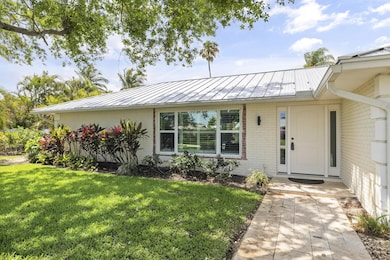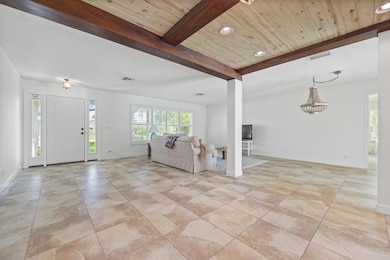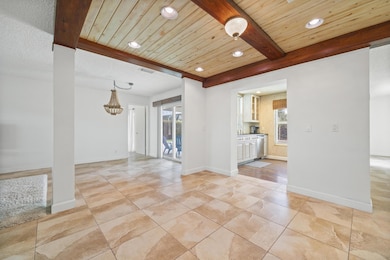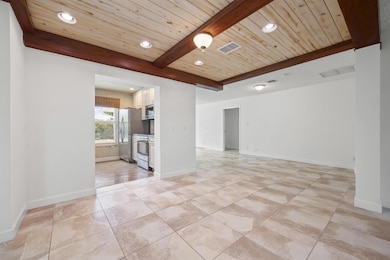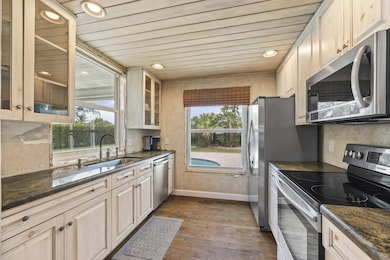
83 Fairview W Jupiter, FL 33469
Tequesta NeighborhoodHighlights
- Boat Ramp
- Private Pool
- 2 Car Attached Garage
- Limestone Creek Elementary School Rated A-
- Golf Course View
- Separate Shower in Primary Bathroom
About This Home
As of January 2025Charming pool home on the golf course in beautiful and peaceful Tequesta Country Club. This concrete block structure features a brand-new standing seam metal roof and brand-new hurricane impact windows and doors. Recent upgrades also include fencing, electrical panel and other electrical updates. Located on the 13th hole, this backyard offers a tropical setting with travertine pavers, pool and hot tub. Relax under your large, covered patio. Split bedroom, open floorplan is efficient and inviting. Large master suite and closet add value. Room for boat storage on property. Tequesta CC offers golf cart access to Turtle Creek club, a community boat ramp and day dock and multiple riverfront parks. Come live in paradise in the village of Tequesta.
Last Buyer's Agent
Patrick Kelly
Coastal Realty Group Sales & M License #3052409
Home Details
Home Type
- Single Family
Est. Annual Taxes
- $5,087
Year Built
- Built in 1978
Lot Details
- 0.28 Acre Lot
- Sprinkler System
- Property is zoned R-1A(c
Parking
- 2 Car Attached Garage
- Garage Door Opener
Property Views
- Golf Course
- Pool
Home Design
- Metal Roof
Interior Spaces
- 1,797 Sq Ft Home
- 1-Story Property
- Ceiling Fan
- Blinds
- Family Room
- Florida or Dining Combination
- Tile Flooring
Kitchen
- Electric Range
- Microwave
- Dishwasher
- Disposal
Bedrooms and Bathrooms
- 3 Bedrooms
- Split Bedroom Floorplan
- Walk-In Closet
- 2 Full Bathrooms
- Dual Sinks
- Separate Shower in Primary Bathroom
Laundry
- Laundry in Garage
- Dryer
- Washer
Outdoor Features
- Private Pool
- Patio
Schools
- Jupiter High School
Utilities
- Central Heating and Cooling System
- Electric Water Heater
- Cable TV Available
Listing and Financial Details
- Assessor Parcel Number 60424026010004490
Community Details
Overview
- Tequesta Subdivision
Recreation
- Boat Ramp
- Boating
Map
Home Values in the Area
Average Home Value in this Area
Property History
| Date | Event | Price | Change | Sq Ft Price |
|---|---|---|---|---|
| 01/31/2025 01/31/25 | Sold | $1,050,000 | -4.1% | $584 / Sq Ft |
| 12/04/2024 12/04/24 | Pending | -- | -- | -- |
| 09/23/2024 09/23/24 | For Sale | $1,095,000 | +12.9% | $609 / Sq Ft |
| 09/20/2023 09/20/23 | Sold | $970,000 | -11.4% | $540 / Sq Ft |
| 05/08/2023 05/08/23 | For Sale | $1,095,000 | -- | $609 / Sq Ft |
Tax History
| Year | Tax Paid | Tax Assessment Tax Assessment Total Assessment is a certain percentage of the fair market value that is determined by local assessors to be the total taxable value of land and additions on the property. | Land | Improvement |
|---|---|---|---|---|
| 2024 | $18,884 | $946,642 | -- | -- |
| 2023 | $5,087 | $281,408 | $0 | $0 |
| 2022 | $5,795 | $273,212 | $0 | $0 |
| 2021 | $5,758 | $265,254 | $0 | $0 |
| 2020 | $5,701 | $261,592 | $0 | $0 |
| 2019 | $5,624 | $255,711 | $0 | $0 |
| 2018 | $5,334 | $250,943 | $0 | $0 |
| 2017 | $5,284 | $245,782 | $0 | $0 |
| 2016 | $5,270 | $240,727 | $0 | $0 |
| 2015 | $5,359 | $239,054 | $0 | $0 |
| 2014 | $5,360 | $237,157 | $0 | $0 |
Mortgage History
| Date | Status | Loan Amount | Loan Type |
|---|---|---|---|
| Open | $2,500,000 | New Conventional | |
| Closed | $2,500,000 | New Conventional | |
| Previous Owner | $78,500 | Credit Line Revolving | |
| Previous Owner | $228,500 | New Conventional | |
| Previous Owner | $250,000 | Fannie Mae Freddie Mac | |
| Previous Owner | $124,000 | No Value Available | |
| Closed | $0 | No Value Available | |
| Closed | $26,950 | No Value Available |
Deed History
| Date | Type | Sale Price | Title Company |
|---|---|---|---|
| Warranty Deed | $1,050,000 | None Listed On Document | |
| Warranty Deed | $1,050,000 | None Listed On Document | |
| Warranty Deed | $970,000 | None Listed On Document | |
| Warranty Deed | $439,900 | -- | |
| Warranty Deed | $195,000 | -- | |
| Trustee Deed | $179,600 | -- | |
| Warranty Deed | $201,000 | -- | |
| Warranty Deed | $155,000 | -- |
Similar Homes in the area
Source: BeachesMLS
MLS Number: R11023185
APN: 60-42-40-26-01-000-4490
- 42 Golfview Dr
- 45 Golfview Dr
- 67 Yacht Club Place
- 19228 Caribbean Ct
- 121 River Dr
- 19339 W Indies Ln
- 130 Water Pointe Place Unit 7
- 20 Yacht Club Place
- 19314 Gulfstream Dr
- 479 Tequesta Dr Unit 5
- 478 Tequesta Dr Unit 210
- 23 Leeward Cir
- 19170 Pinetree Dr
- 209 Fairway W
- 17 Bay Harbor Rd
- 18896 Point Dr
- 222 Fairway W
- 230 Fairway W
- 19223 N Riverside Dr
- 237 Fairway W

