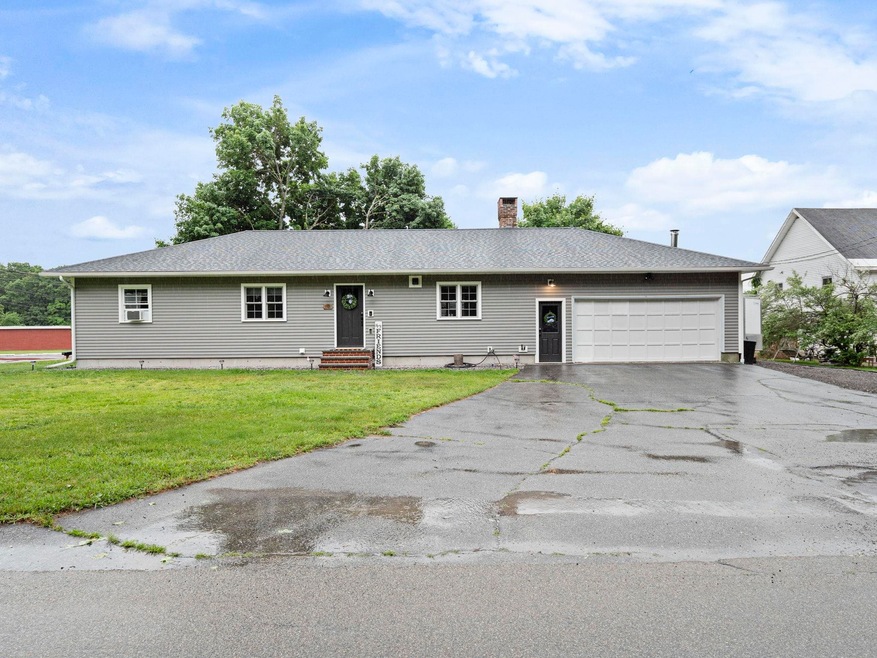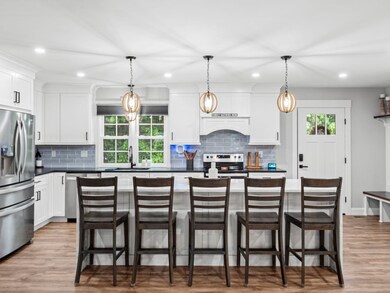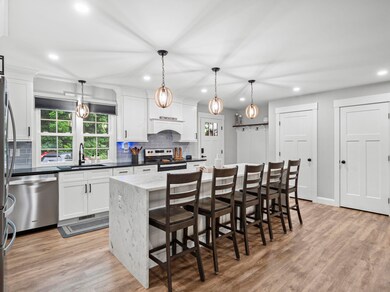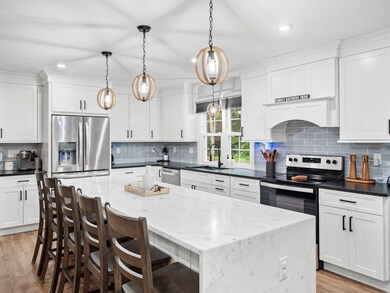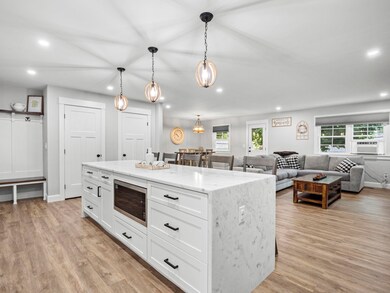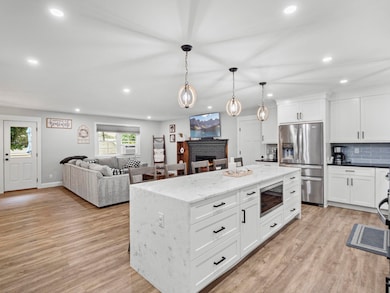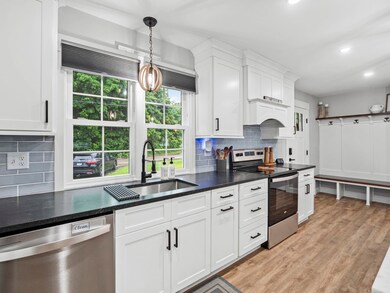
83 Front St Merrimack, NH 03054
Merrimack NeighborhoodHighlights
- Attic Fan
- 2 Car Garage
- 1-Story Property
- Forced Air Heating System
- Walk-Up Access
About This Home
As of August 2024A must see!! Corner unit ranch, renovated from top to bottom, this one floor living with modern open concept is the place to call home. New roof with solar panel paid off by seller, enjoy the very low electric bill all year around. New siding, driveway for 6+ cars, 2 oversized car garage, all new windows, doors, flooring. Bathroom with tile, double sink and good size storage cabinet. Kitchen has plenty of cabinets, pantry, island w/ an open concept living room and dining for a great entertainment and family gathering. Basement is dry and high, ready for additional living space.This home has water filtration system. Public water and sewer. Solar panel paid off with an electric bill around $45 per month!! OPEN HOUSE 6/22 10-11:30am
Home Details
Home Type
- Single Family
Est. Annual Taxes
- $6,467
Year Built
- Built in 1978
Lot Details
- 0.37 Acre Lot
- Lot Sloped Up
Parking
- 2 Car Garage
Home Design
- Concrete Foundation
- Wood Frame Construction
- Shingle Roof
Interior Spaces
- 1-Story Property
- Attic Fan
Bedrooms and Bathrooms
- 3 Bedrooms
- 1 Full Bathroom
Unfinished Basement
- Basement Fills Entire Space Under The House
- Walk-Up Access
Utilities
- Forced Air Heating System
- Heating System Uses Oil
- 200+ Amp Service
- Cable TV Available
Listing and Financial Details
- Exclusions: stove in the garage, refrigerator in garage, washer and dryer in basement.
- Tax Block 0026
Map
Home Values in the Area
Average Home Value in this Area
Property History
| Date | Event | Price | Change | Sq Ft Price |
|---|---|---|---|---|
| 08/01/2024 08/01/24 | Sold | $488,000 | +0.6% | $363 / Sq Ft |
| 07/07/2024 07/07/24 | Pending | -- | -- | -- |
| 06/20/2024 06/20/24 | Price Changed | $484,900 | -3.0% | $361 / Sq Ft |
| 06/11/2024 06/11/24 | For Sale | $499,900 | +58.7% | $372 / Sq Ft |
| 12/17/2021 12/17/21 | Sold | $315,000 | +5.0% | $234 / Sq Ft |
| 11/23/2021 11/23/21 | Pending | -- | -- | -- |
| 11/17/2021 11/17/21 | For Sale | $299,900 | -- | $223 / Sq Ft |
Tax History
| Year | Tax Paid | Tax Assessment Tax Assessment Total Assessment is a certain percentage of the fair market value that is determined by local assessors to be the total taxable value of land and additions on the property. | Land | Improvement |
|---|---|---|---|---|
| 2023 | $6,467 | $332,500 | $170,200 | $162,300 |
| 2022 | $5,741 | $330,300 | $170,200 | $160,100 |
| 2021 | $5,671 | $330,300 | $170,200 | $160,100 |
| 2020 | $5,438 | $226,000 | $108,700 | $117,300 |
| 2019 | $5,446 | $225,700 | $108,700 | $117,000 |
| 2018 | $5,084 | $225,700 | $108,700 | $117,000 |
| 2017 | $5,275 | $225,700 | $108,700 | $117,000 |
| 2016 | $5,144 | $225,700 | $108,700 | $117,000 |
| 2015 | $5,181 | $209,600 | $106,800 | $102,800 |
| 2014 | $5,049 | $209,600 | $106,800 | $102,800 |
| 2013 | $5,012 | $209,600 | $106,800 | $102,800 |
Mortgage History
| Date | Status | Loan Amount | Loan Type |
|---|---|---|---|
| Open | $268,400 | Purchase Money Mortgage | |
| Closed | $268,400 | Purchase Money Mortgage | |
| Previous Owner | $305,550 | Purchase Money Mortgage |
Deed History
| Date | Type | Sale Price | Title Company |
|---|---|---|---|
| Warranty Deed | $488,000 | None Available | |
| Warranty Deed | $488,000 | None Available | |
| Warranty Deed | $315,000 | None Available | |
| Warranty Deed | $315,000 | None Available | |
| Quit Claim Deed | -- | -- | |
| Deed | -- | -- | |
| Quit Claim Deed | -- | -- |
Similar Homes in the area
Source: PrimeMLS
MLS Number: 4999943
APN: MRMK-000601D-000074
- 10 Kingston Ct Unit 10
- 15 Essex Green Ct Unit 15P
- 25 Essex Green Ct
- 20 Webster Ct
- 17 Webster Ct
- 633 Daniel Webster Hwy
- 12 Mike Ln
- 14 Winding Brook Ln
- 1 Tallarico St Unit 2
- 1 Tallarico St Unit 14
- 0 Tallarico St Unit 12 5033131
- 0 Tallarico St Unit 5 5032751
- 0 Tallarico St Unit 3 5032471
- 7 Ries Dr
- 17 Kimberly Dr Unit 33
- 88 Shelburne Rd
- 2 Ichabod Dr
- 155 Indian Rock Rd
- 9 Mustang Dr Unit END UNIT-D
- 9 Mustang Dr Unit C
