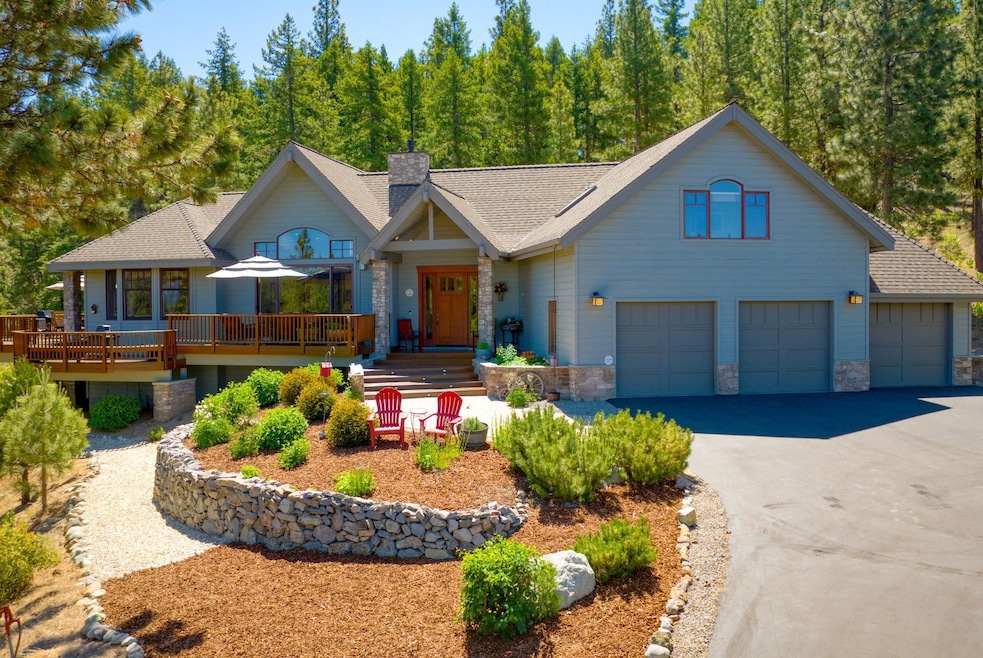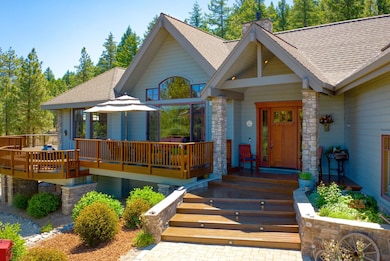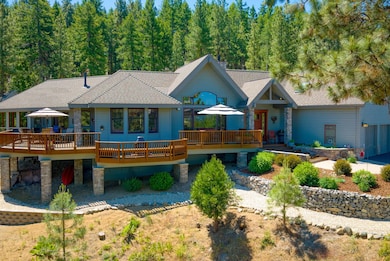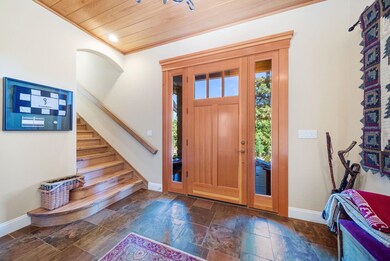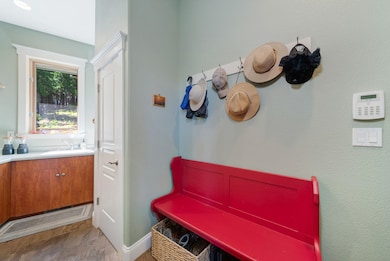
Estimated payment $6,337/month
Highlights
- Golf Course Community
- Scenic Views
- Clubhouse
- Sauna
- Mature Trees
- Deck
About This Home
Live the dream! Discover this fabulous 2,793 square foot custom mountain home on 2.3 acres in the prestigious gated Nakoma community. Nestled in the trees, this charming two-story home is warm, inviting and meticulously maintained offering both comfort and elegance. Spacious and beautifully crafted, the home features 4 bedrooms 3.5 baths, a large bright kitchen and dining area, a sunroom, reading nook, and a master shower steam room. Other features include a built in vacuum system, geothermal heat and air, two gas fireplaces, an oversized garage, and lots of storage. Outdoor highlights include a wraparound deck for entertaining with breathtaking mountain views, landscaping and irrigation, a treehouse for the kids and access to hiking trails. High speed fiber optic internet is also available. The home comes with the $25,000 Nakoma Resort Social Membership providing access to unparalleled resort amenities such as the Lodge full service restaurant/bar and the Altitude Family Recreation Center with outdoor pool, climbing wall, movie theater, game rooms and a Bistro and Bar. The Dragon 18-hole championship golf course is available for an additional fee and luxury lodging is nearby for guests. This is a “Firewise” community near Graeagle and Portola for shopping, an hour away from Truckee and Reno and easy access to world class outdoor recreation at the Lakes Basin Wilderness. Who could ask for more? An adjacent lot of 5.62 acres is also available on a separate listing (MLS 20250074) serving as a buffer or another home site. And, Nakoma allows short term rentals. Discover this personal haven and begin making memories for a lifetime. Call for a showing today!
Home Details
Home Type
- Single Family
Est. Annual Taxes
- $10,874
Year Built
- Built in 2003
Lot Details
- 2.32 Acre Lot
- Landscaped
- Thinning Vegetation
- Lot Sloped Up
- Sprinklers on Timer
- Mature Trees
- Pine Trees
- Wooded Lot
- Additional Land
Home Design
- Frame Construction
- Composition Roof
- Stone Siding
- Concrete Perimeter Foundation
- Stone
Interior Spaces
- 2,793 Sq Ft Home
- 2-Story Property
- Central Vacuum
- Vaulted Ceiling
- Ceiling Fan
- Skylights
- Gas Log Fireplace
- Double Pane Windows
- Window Treatments
- Entrance Foyer
- Great Room
- Home Office
- Recreation Room
- Loft
- Sun or Florida Room
- Utility Room
- Sauna
- Scenic Vista Views
- Crawl Space
- Carbon Monoxide Detectors
Kitchen
- Breakfast Area or Nook
- Built-In Oven
- Electric Oven
- Stove
- Gas Range
- Microwave
- Dishwasher
- Disposal
Flooring
- Wood
- Wall to Wall Carpet
- Tile
Bedrooms and Bathrooms
- 4 Bedrooms
- Walk-In Closet
- Sunken Shower or Bathtub
- Bathtub with Shower
- Shower Only
Laundry
- Dryer
- Washer
Parking
- 3 Car Attached Garage
- Garage Door Opener
- Driveway
- Off-Street Parking
Outdoor Features
- Deck
- Exterior Lighting
- Outdoor Gas Grill
- Porch
Utilities
- Forced Air Heating and Cooling System
- Geothermal Heating and Cooling
- Underground Utilities
- Propane Water Heater
- Water Softener
- High Speed Internet
Listing and Financial Details
- Assessor Parcel Number 131-240-017
Community Details
Overview
- Association fees include management, grounds, snow removal, road maintenance agree.
- Property has a Home Owners Association
- The community has rules related to covenants
Amenities
- Clubhouse
Recreation
- Golf Course Community
Map
Home Values in the Area
Average Home Value in this Area
Tax History
| Year | Tax Paid | Tax Assessment Tax Assessment Total Assessment is a certain percentage of the fair market value that is determined by local assessors to be the total taxable value of land and additions on the property. | Land | Improvement |
|---|---|---|---|---|
| 2023 | $10,874 | $583,902 | $32,571 | $551,331 |
| 2022 | $6,322 | $556,097 | $31,020 | $525,077 |
| 2021 | $5,970 | $529,616 | $29,543 | $500,073 |
| 2020 | $5,877 | $504,396 | $28,136 | $476,260 |
| 2019 | $5,759 | $494,506 | $27,584 | $466,922 |
| 2018 | $5,414 | $475,486 | $26,523 | $448,963 |
| 2017 | $5,332 | $461,636 | $25,750 | $435,886 |
| 2016 | $4,874 | $448,191 | $25,000 | $423,191 |
| 2015 | $4,875 | $448,191 | $25,000 | $423,191 |
| 2014 | $4,877 | $448,191 | $25,000 | $423,191 |
Property History
| Date | Event | Price | Change | Sq Ft Price |
|---|---|---|---|---|
| 02/15/2025 02/15/25 | For Sale | $975,000 | -- | $349 / Sq Ft |
Deed History
| Date | Type | Sale Price | Title Company |
|---|---|---|---|
| Interfamily Deed Transfer | -- | Wfg Lender Services | |
| Interfamily Deed Transfer | -- | Wfg Lender Services | |
| Interfamily Deed Transfer | -- | -- |
Mortgage History
| Date | Status | Loan Amount | Loan Type |
|---|---|---|---|
| Closed | $360,000 | New Conventional | |
| Closed | $400,000 | Unknown | |
| Closed | $100,000 | Credit Line Revolving | |
| Closed | $322,700 | Unknown |
Similar Home in Clio, CA
Source: Plumas Association of REALTORS®
MLS Number: 20250073
APN: 131-240-017-000
- 33 Great Spirit
- 978 Dancing Bears
- 463 Quail Run
- 924 Dancing Bears
- 5028 Harvest Moon Unit Lucia Lot 468 Nakoma
- 139 Clouds Rest
- 569 Canyon Rim
- 1125 Cloud Painter
- 665 Great Spirit Unit Fox Lot 263 Nakoma
- 502 Great Spirit
- 1121 Great Spirit
- 976 Moon Shadow
- 22 Clouds Rest
- 585 Clouds Rest
- 1387 Eagle Feather Unit Duemling Lot 397 Nak
- 681 Startop Unit Perrier Lot 234 Nako
- 321 Eagles Nest
- 245 Eagles Nest
- 104 Village Trail Unit Altobelli Lot 034 Na
- 848 Startop
