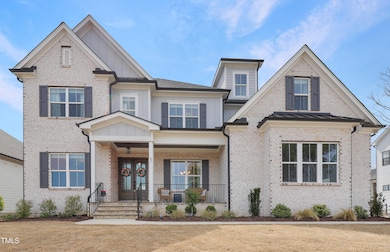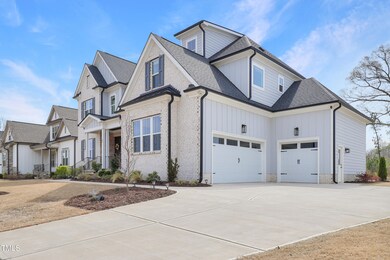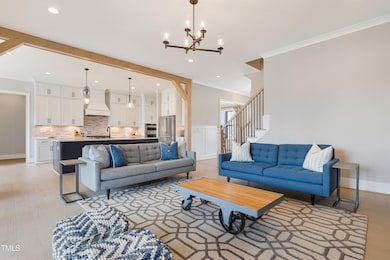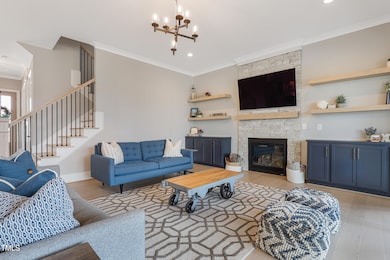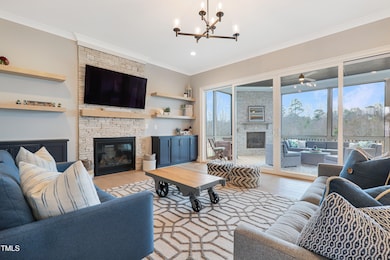
83 Inspiration Way Fuquay-Varina, NC 27526
Fuquay-Varina NeighborhoodEstimated payment $6,115/month
Highlights
- Fitness Center
- Open Floorplan
- Property is near a clubhouse
- Fuquay-Varina High Rated A-
- Clubhouse
- Great Room with Fireplace
About This Home
Live the Serenity Lifestyle with no city taxes! This stunning custom-built home in the sought-after Serenity community offers an elegant farmhouse style with modern luxury throughout. Designed for both comfort and style, this home features a private office, formal dining room, screened in porch, finished 3rd floor, and a main floor guest room with an ensuite for privacy. The heart of the home is the gourmet kitchen, complete with a gas range, wall oven and microwave, and space for a wine refrigerator—perfect for entertaining. The open-concept living space boasts a spacious island and a generous breakfast nook, and indoor/outdoor living space with the sliding glass door to the expansive back porch. The built-ins, wood beams, and accent walls add charm and character throughout. Upstairs, you'll find the luxurious primary bedroom with a spa-like ensuite with a soaking tub, and an enormous walk-in closet with built-ins. Three additional large bedrooms and a spacious bonus room provide ample space for family and guests, with one bedroom featuring its own ensuite. The third floor offers a large flex room with a full bath, perfect for a game room, playroom, or additional living space. The oversized screened porch with a stone gas fireplace and extended back patio is the ideal place to relax while overlooking the backyard and serene natural area. Enjoy time in the hot tub that conveys with purchase! A three-car side-load garage adds both convenience and curb appeal. Enjoy unparalleled amenities with Serenity Hall just across the street, featuring a pool, fitness center, event space, playground, gardens, trails, and more! This is truly a home where luxury meets tranquility. Don't miss the opportunity to make this stunning property your own! Be sure to view the interactive virtual tour!
Listing Agent
Stacey Delgado
Redfin Corporation License #277520

Home Details
Home Type
- Single Family
Est. Annual Taxes
- $5,545
Year Built
- Built in 2023
Lot Details
- 0.32 Acre Lot
- Landscaped
- Back Yard
HOA Fees
- $85 Monthly HOA Fees
Parking
- 3 Car Attached Garage
- Private Driveway
- 4 Open Parking Spaces
Home Design
- Transitional Architecture
- Traditional Architecture
- Farmhouse Style Home
- Brick Exterior Construction
- Permanent Foundation
- Shingle Roof
- Cement Siding
Interior Spaces
- 4,332 Sq Ft Home
- 3-Story Property
- Open Floorplan
- Built-In Features
- Bookcases
- Woodwork
- Crown Molding
- Smooth Ceilings
- High Ceiling
- Ceiling Fan
- Recessed Lighting
- Gas Log Fireplace
- Entrance Foyer
- Great Room with Fireplace
- 2 Fireplaces
- Dining Room
- Home Office
- Bonus Room
- Screened Porch
- Attic Floors
Kitchen
- Built-In Oven
- Gas Range
- Range Hood
- Microwave
- Stainless Steel Appliances
- Kitchen Island
- Quartz Countertops
Flooring
- Wood
- Carpet
- Tile
Bedrooms and Bathrooms
- 5 Bedrooms
- Main Floor Bedroom
- Walk-In Closet
- Double Vanity
- Private Water Closet
- Separate Shower in Primary Bathroom
- Soaking Tub
- Walk-in Shower
Laundry
- Laundry Room
- Laundry on upper level
Outdoor Features
- Patio
- Outdoor Fireplace
- Rain Gutters
Location
- Property is near a clubhouse
Schools
- Northwest Harnett Elementary School
- Harnett Central Middle School
- Harnett Central High School
Utilities
- Forced Air Heating and Cooling System
- Tankless Water Heater
Listing and Financial Details
- Assessor Parcel Number 080655 0032 84
Community Details
Overview
- Ppm Association, Phone Number (919) 848-4911
- Serenity Subdivision
Amenities
- Picnic Area
- Clubhouse
Recreation
- Community Playground
- Fitness Center
- Community Pool
- Park
- Dog Park
- Jogging Path
- Trails
Map
Home Values in the Area
Average Home Value in this Area
Property History
| Date | Event | Price | Change | Sq Ft Price |
|---|---|---|---|---|
| 04/19/2025 04/19/25 | Pending | -- | -- | -- |
| 04/09/2025 04/09/25 | Price Changed | $999,500 | -2.5% | $231 / Sq Ft |
| 03/28/2025 03/28/25 | For Sale | $1,025,000 | +9.4% | $237 / Sq Ft |
| 12/15/2023 12/15/23 | Off Market | $936,575 | -- | -- |
| 09/06/2023 09/06/23 | Sold | $936,575 | +1.3% | $225 / Sq Ft |
| 04/05/2023 04/05/23 | Pending | -- | -- | -- |
| 03/14/2023 03/14/23 | For Sale | $925,000 | -- | $222 / Sq Ft |
Similar Homes in the area
Source: Doorify MLS
MLS Number: 10085287
APN: 080655 0032 84
- 67 Comfort Ct
- 2749 Nettles Ridge Way
- 83 Inspiration Way
- 50 Sneed Ln
- 715 E Broad St
- 715 Barlang Cir
- 601 Aiken Pkwy
- 612 E Academy St
- 1213 Cotten Farm Dr
- 105 Blanchard St
- 0 S Main St S Unit 10000179
- 113 S Ennis St
- 244 Bevis Marks Dr
- 906 Kensley Grove Ln Unit Street 68
- 905 Kensley Grove Ln Unit 26
- 276 Bevis Marks Dr
- 904
- 900 Kensley Grove Ln
- 113 N Buttress Dr
- 908 Robbie Jackson Ln

