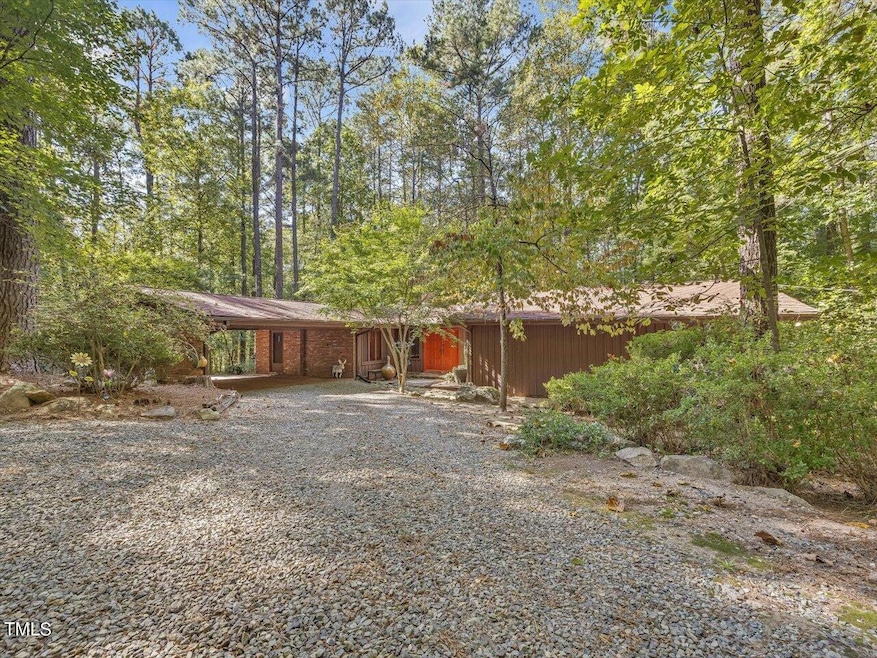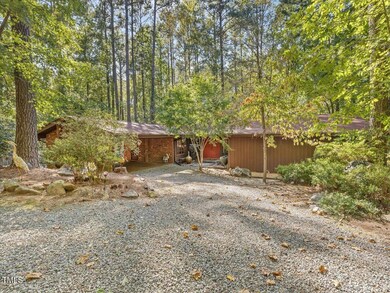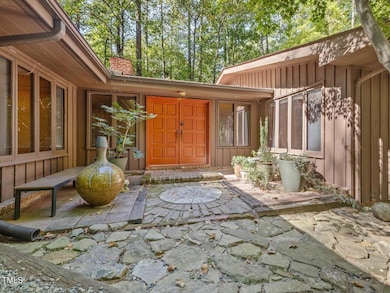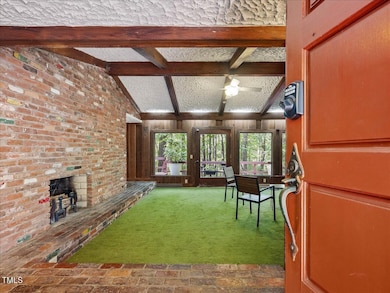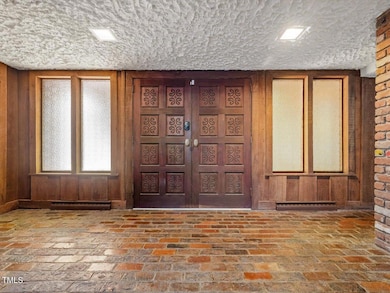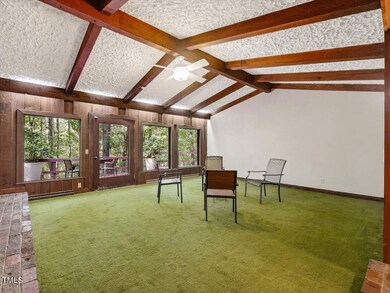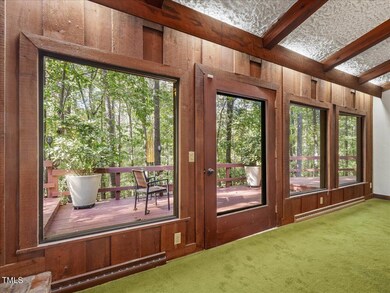
83 Karen Calhoun Rd Pittsboro, NC 27312
Baldwin NeighborhoodHighlights
- 4.36 Acre Lot
- Deck
- Secluded Lot
- Perry W. Harrison Elementary School Rated A
- Wood Burning Stove
- Living Room with Fireplace
About This Home
As of March 2025Discover this one-level architectural masterpiece crafted from Better Homes and Gardens plans with a full basement and mature trees. Step inside to find a bright inviting space filled with natural light, courtesy of large windows overlooking the beautiful deck. The deck is perfect for entertaining or enjoying relaxing moments surrounded by towering trees and the sounds of nature. While you're tucked away in your private haven, you're just minutes away from shopping and local amenities. Close to UNC, Chapel Hill, and downtown Pittsboro. Additional acreage is available, which offers endless possibilities for expansion or recreational activities. Don't miss out on the chance to own a slice of paradise that perfectly balances rustic charm and modern convenience.
Home Details
Home Type
- Single Family
Est. Annual Taxes
- $2,834
Year Built
- Built in 1968
Lot Details
- 4.36 Acre Lot
- Lot Dimensions are 434x349x112x162x62x147x444
- Property fronts a private road
- Property fronts an easement
- Secluded Lot
- Irregular Lot
- Wooded Lot
- Many Trees
Home Design
- Block Foundation
- Shingle Roof
- Wood Siding
- Lead Paint Disclosure
Interior Spaces
- 2,346 Sq Ft Home
- 2-Story Property
- Wood Burning Stove
- Wood Burning Fireplace
- Fireplace Features Masonry
- Entrance Foyer
- Family Room
- Living Room with Fireplace
- 2 Fireplaces
- Breakfast Room
- Dining Room
- Home Office
Flooring
- Wood
- Carpet
- Concrete
- Ceramic Tile
Bedrooms and Bathrooms
- 3 Bedrooms
- Primary Bedroom on Main
- 2 Full Bathrooms
Laundry
- Laundry Room
- Laundry on main level
- Dryer
- Washer
Finished Basement
- Walk-Out Basement
- Interior Basement Entry
Parking
- 8 Parking Spaces
- 2 Carport Spaces
- Electric Vehicle Home Charger
- Gravel Driveway
- 6 Open Parking Spaces
- Outside Parking
Outdoor Features
- Deck
- Front Porch
Schools
- Perry Harrison Elementary School
- Margaret B Pollard Middle School
- Seaforth High School
Utilities
- Central Air
- Heat Pump System
- Private Water Source
- Well
- Septic Tank
- Septic System
Community Details
- No Home Owners Association
Listing and Financial Details
- Assessor Parcel Number 0002953
Map
Home Values in the Area
Average Home Value in this Area
Property History
| Date | Event | Price | Change | Sq Ft Price |
|---|---|---|---|---|
| 03/11/2025 03/11/25 | Sold | $765,000 | -4.4% | $326 / Sq Ft |
| 11/29/2024 11/29/24 | Pending | -- | -- | -- |
| 10/17/2024 10/17/24 | For Sale | $800,000 | -- | $341 / Sq Ft |
Tax History
| Year | Tax Paid | Tax Assessment Tax Assessment Total Assessment is a certain percentage of the fair market value that is determined by local assessors to be the total taxable value of land and additions on the property. | Land | Improvement |
|---|---|---|---|---|
| 2024 | $2,834 | $316,133 | $81,780 | $234,353 |
| 2023 | $2,834 | $316,133 | $81,780 | $234,353 |
| 2022 | $2,600 | $316,133 | $81,780 | $234,353 |
| 2021 | $2,569 | $316,133 | $81,780 | $234,353 |
| 2020 | $1,208 | $238,392 | $86,880 | $151,512 |
| 2019 | $1,208 | $238,392 | $86,880 | $151,512 |
| 2018 | $0 | $238,392 | $86,880 | $151,512 |
| 2017 | $1,142 | $238,392 | $86,880 | $151,512 |
| 2016 | $1,064 | $216,768 | $82,743 | $134,025 |
| 2015 | $1,049 | $216,768 | $82,743 | $134,025 |
| 2014 | $1,029 | $216,768 | $82,743 | $134,025 |
| 2013 | -- | $216,768 | $82,743 | $134,025 |
Mortgage History
| Date | Status | Loan Amount | Loan Type |
|---|---|---|---|
| Open | $200,000 | New Conventional | |
| Previous Owner | $150,000 | Unknown |
Deed History
| Date | Type | Sale Price | Title Company |
|---|---|---|---|
| Warranty Deed | $765,000 | None Listed On Document |
Similar Homes in Pittsboro, NC
Source: Doorify MLS
MLS Number: 10058736
APN: 2953
- 38 Maple Cir
- 498 Auburn Ln
- 196 Mountaintop Cir
- 43 Laurel Knoll Dr
- 64 Seneca Ct
- 114 Mountaintop Cir
- 126 Harvest Ln
- 517 Westhampton Dr
- 60 Citori Ct
- 204 Harvest Ln
- 274 Westhampton Dr
- 473 Westhampton Dr
- 429 Westhampton Dr
- 28 W Madison
- 213 Westhampton Dr
- 120 Mosaic Blvd Unit 308
- 120 Mosaic Blvd Unit 307
- Tbd Us 15-501 Hwy N
- 37 E Cotton Rd
- 318 Big Hole Rd
