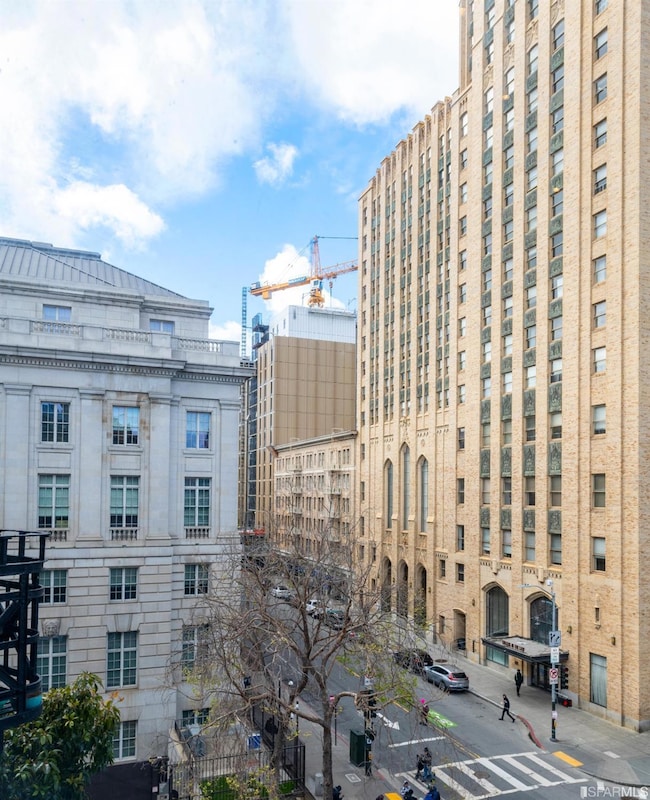
83 Mcallister St Unit 404 San Francisco, CA 94102
Van Ness/Civic Center NeighborhoodEstimated payment $1,798/month
Highlights
- Fitness Center
- 1-minute walk to Market And 7Th/Jones
- Steel Countertops
- Rooftop Deck
- 0.17 Acre Lot
- Side by Side Parking
About This Home
AVAILABLE! Fantastic price for a BMR. Beautifully restored landmark building located in the heart of San Francisco. The Book Concern Building was built in 1908 and was completely transformed in 2007 to exemplify urban city living. This studio features soaring ceilings, hardwood floors, stainless steel finishes, as well as an oversized window with city views allowing ample light to flow into the unit. The building amenities include a shared roof deck with unique downtown views, game room, fitness center, laundry room, and bike storage. Studio Below Market Rate (BMR) housing opportunity available at 100% Area Median Income (AMI). Maximum income for 1 person = $97,000; 2 people = $110,850; 3 = $124,700; 4 = $138,550, etc. Unit available thru the Mayor's Office of Housing and Community Development (MOHCD) & subject to resale controls, monitoring & other restrictions. Unit will be listed on DAHLIA, the SF Housing Portal (https://housing.sfgov.org). Visit https://housing.sfgov.org for application & program info. Application, loan pre-approval, and homebuyer education verification due upon applying. Fair Housing Opportunity.
Property Details
Home Type
- Condominium
Est. Annual Taxes
- $2,873
Year Built
- Built in 2007
HOA Fees
- $476 Monthly HOA Fees
Interior Spaces
- 263 Sq Ft Home
- 1-Story Property
- Storage
- Laundry in Basement
Kitchen
- Electric Cooktop
- Microwave
- Steel Countertops
Bedrooms and Bathrooms
- Studio bedroom
- 1 Full Bathroom
Home Security
Parking
- 1 Parking Space
- Side by Side Parking
Additional Features
- North Facing Home
- Heating Available
Listing and Financial Details
- Assessor Parcel Number 0351-091
Community Details
Overview
- Association fees include common areas, elevator, insurance, management, sewer, trash, water
- 62 Units
- 83 Mcallister St. Condo Association
Amenities
- Rooftop Deck
- Recreation Room
Recreation
- Fitness Center
Pet Policy
- Pets Allowed
Security
- Carbon Monoxide Detectors
- Fire and Smoke Detector
Map
Home Values in the Area
Average Home Value in this Area
Tax History
| Year | Tax Paid | Tax Assessment Tax Assessment Total Assessment is a certain percentage of the fair market value that is determined by local assessors to be the total taxable value of land and additions on the property. | Land | Improvement |
|---|---|---|---|---|
| 2024 | $2,873 | $164,819 | $98,893 | $65,926 |
| 2023 | $2,806 | $161,588 | $96,954 | $64,634 |
| 2022 | $2,731 | $158,420 | $95,053 | $63,367 |
| 2021 | $2,674 | $155,315 | $93,190 | $62,125 |
| 2020 | $2,706 | $153,723 | $92,235 | $61,488 |
| 2019 | $2,623 | $150,710 | $90,427 | $60,283 |
| 2018 | $2,492 | $147,755 | $88,654 | $59,101 |
| 2017 | $2,163 | $144,859 | $86,916 | $57,943 |
| 2016 | $2,098 | $142,019 | $85,212 | $56,807 |
| 2015 | $2,069 | $139,887 | $83,933 | $55,954 |
| 2014 | $2,017 | $137,147 | $82,289 | $54,858 |
Property History
| Date | Event | Price | Change | Sq Ft Price |
|---|---|---|---|---|
| 03/14/2025 03/14/25 | For Sale | $194,000 | -- | $738 / Sq Ft |
Deed History
| Date | Type | Sale Price | Title Company |
|---|---|---|---|
| Grant Deed | $128,000 | Fidelity National Title Co |
Mortgage History
| Date | Status | Loan Amount | Loan Type |
|---|---|---|---|
| Open | $125,000 | New Conventional | |
| Closed | $100,000 | New Conventional | |
| Previous Owner | $102,400 | Purchase Money Mortgage |
Similar Home in San Francisco, CA
Source: San Francisco Association of REALTORS® MLS
MLS Number: 425019034
APN: 0351-091
- 83 Mcallister St Unit 113
- 83 Mcallister St Unit 302
- 1075 Market St Unit 501
- 1075 Market St Unit 206
- 1075 Market St Unit 713
- 1075 Market St Unit 503
- 1160 Mission St Unit 510
- 588 Minna Unit 604
- 588 Minna Unit 304
- 588 Minna Unit 503
- 588 Minna Unit 401
- 574 Natoma St Unit 101
- 484-488 Eddy St
- 603 Natoma St Unit 305
- 334 Leavenworth St
- 689 Minna
- 542 Natoma St Unit 1
- 960 Market St Unit 503
- 960 Market St Unit 412
- 960 Market St Unit 401






