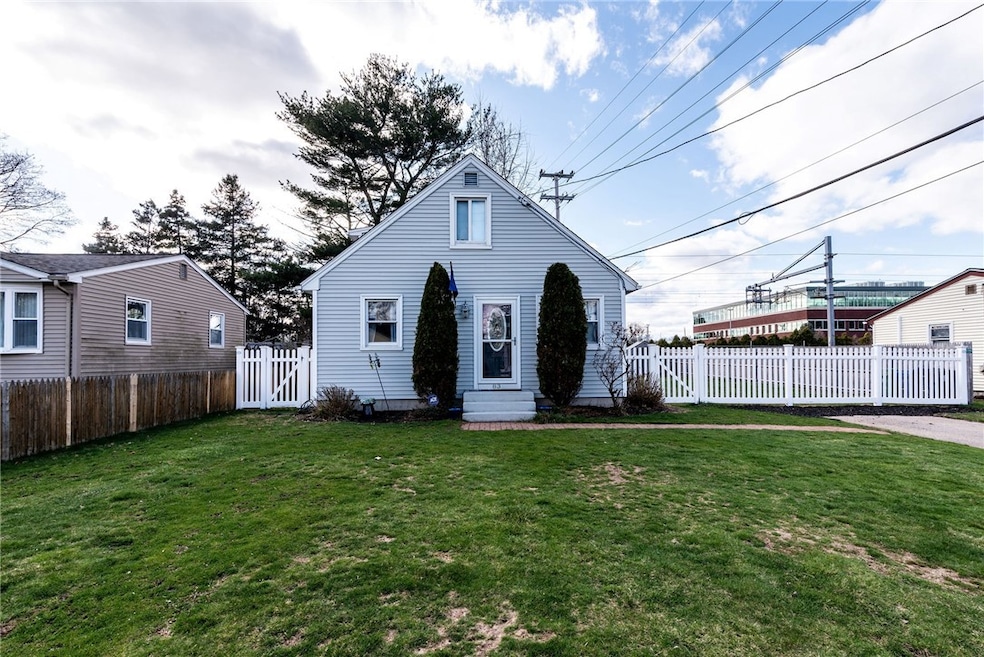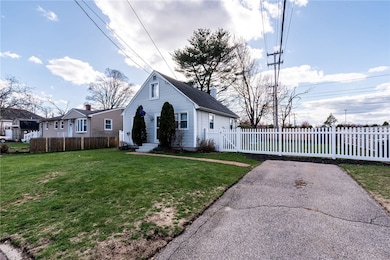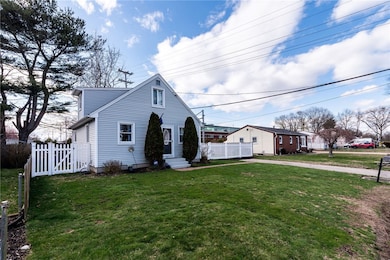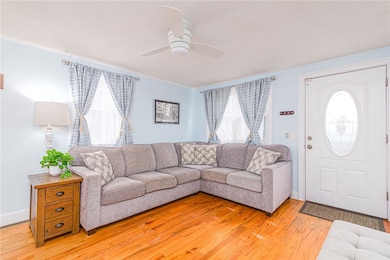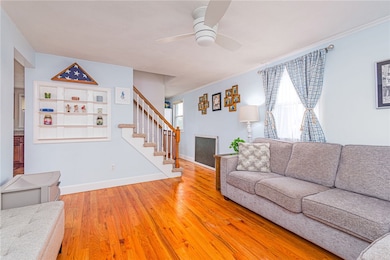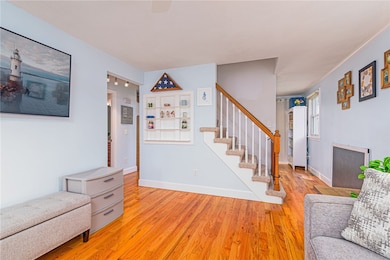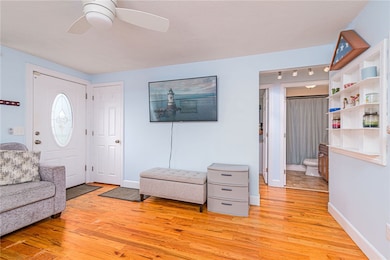
83 Michigan Ave Warwick, RI 02888
Lincoln Park NeighborhoodEstimated payment $2,232/month
Highlights
- Cape Cod Architecture
- Wood Flooring
- Recreation Facilities
- Deck
- Attic
- Thermal Windows
About This Home
Step into this enchanting storybook cape, blending timeless charm with modern conveniences. The main level features a light-filled open layout, seamlessly connecting the kitchen and dining area perfect for gatherings. You will also find a cozy living room, a comfortable bedroom, and a full bath to complete the main level. Upstairs, you'll discover two additional bedrooms and a half bath. Upstairs can be perfect for a master bedroom and a nursery, or a work from home office, so many possibilities. Next Step outside to an oversized, fenced-in lot, perfect for play, pets, and privacy. Located on a quiet, tree-lined street, this home is an entertainer's dream with a deck and a fully equipped outdoor kitchen made for memorable evenings under the stars. Whether you're hosting friends or enjoying a quiet morning coffee, this home offers the perfect blend of storybook charm and modern living.
Open House Schedule
-
Friday, April 25, 20251:00 to 2:00 pm4/25/2025 1:00:00 PM +00:004/25/2025 2:00:00 PM +00:00Add to Calendar
-
Saturday, April 26, 202511:00 am to 1:00 pm4/26/2025 11:00:00 AM +00:004/26/2025 1:00:00 PM +00:00Add to Calendar
Home Details
Home Type
- Single Family
Est. Annual Taxes
- $3,723
Year Built
- Built in 1978
Lot Details
- 6,534 Sq Ft Lot
- Fenced
Home Design
- Cape Cod Architecture
- Vinyl Siding
- Concrete Perimeter Foundation
Interior Spaces
- 907 Sq Ft Home
- 2-Story Property
- Thermal Windows
- Storage Room
- Utility Room
- Permanent Attic Stairs
Kitchen
- Oven
- Range with Range Hood
- Microwave
- Dishwasher
- Disposal
Flooring
- Wood
- Carpet
- Ceramic Tile
Bedrooms and Bathrooms
- 3 Bedrooms
- Bathtub with Shower
Laundry
- Laundry Room
- Dryer
- Washer
Unfinished Basement
- Basement Fills Entire Space Under The House
- Interior Basement Entry
Parking
- 4 Parking Spaces
- No Garage
- Driveway
Utilities
- Forced Air Heating and Cooling System
- Heating System Uses Gas
- 200+ Amp Service
- Gas Water Heater
- Cable TV Available
Additional Features
- Deck
- Property near a hospital
Listing and Financial Details
- Tax Lot 459
- Assessor Parcel Number 83MICHIGANAVWARW
Community Details
Amenities
- Shops
- Restaurant
- Public Transportation
Recreation
- Recreation Facilities
Map
Home Values in the Area
Average Home Value in this Area
Tax History
| Year | Tax Paid | Tax Assessment Tax Assessment Total Assessment is a certain percentage of the fair market value that is determined by local assessors to be the total taxable value of land and additions on the property. | Land | Improvement |
|---|---|---|---|---|
| 2024 | $3,723 | $257,300 | $83,500 | $173,800 |
| 2023 | $3,651 | $257,300 | $83,500 | $173,800 |
| 2022 | $3,476 | $185,600 | $54,000 | $131,600 |
| 2021 | $3,476 | $185,600 | $54,000 | $131,600 |
| 2020 | $3,476 | $185,600 | $54,000 | $131,600 |
| 2019 | $3,476 | $185,600 | $54,000 | $131,600 |
| 2018 | $3,032 | $149,800 | $54,000 | $95,800 |
| 2017 | $3,032 | $149,800 | $54,000 | $95,800 |
| 2016 | $3,032 | $149,800 | $54,000 | $95,800 |
| 2015 | $2,677 | $129,000 | $47,600 | $81,400 |
| 2014 | $2,588 | $129,000 | $47,600 | $81,400 |
| 2013 | $2,553 | $129,000 | $47,600 | $81,400 |
Property History
| Date | Event | Price | Change | Sq Ft Price |
|---|---|---|---|---|
| 04/07/2025 04/07/25 | For Sale | $345,000 | +72.5% | $380 / Sq Ft |
| 07/24/2018 07/24/18 | Sold | $200,000 | +0.1% | $221 / Sq Ft |
| 06/24/2018 06/24/18 | Pending | -- | -- | -- |
| 06/13/2018 06/13/18 | For Sale | $199,900 | -- | $220 / Sq Ft |
Deed History
| Date | Type | Sale Price | Title Company |
|---|---|---|---|
| Warranty Deed | $200,000 | -- | |
| Deed | $160,500 | -- | |
| Deed | $75,000 | -- | |
| Deed | -- | -- | |
| Foreclosure Deed | $214,186 | -- | |
| Warranty Deed | $98,500 | -- | |
| Warranty Deed | $95,000 | -- |
Mortgage History
| Date | Status | Loan Amount | Loan Type |
|---|---|---|---|
| Open | $160,000 | New Conventional | |
| Previous Owner | $156,430 | Purchase Money Mortgage |
Similar Homes in Warwick, RI
Source: State-Wide MLS
MLS Number: 1381469
APN: WARW-000310-000459-000000
- 77 Kentucky Ave
- 18 Louisiana Ave
- 21 Airway Rd
- 25 Haverford Rd
- 72 Blackburn St
- 104 Ethan St
- 15 Pettaconsett Ave
- 136 Phillips Ave
- 46 Marquette Dr
- 90 Waycross Dr
- 2131 Elmwood Ave
- 124 Welfare Ave
- 137 Kiwanee Rd
- 188 Airport Rd
- 10 East St Unit 303
- 96 Harvard St
- 49 Hollow Tree Dr
- 119 Model Ave
- 28 4th Ave
- 35 Rosemary St
