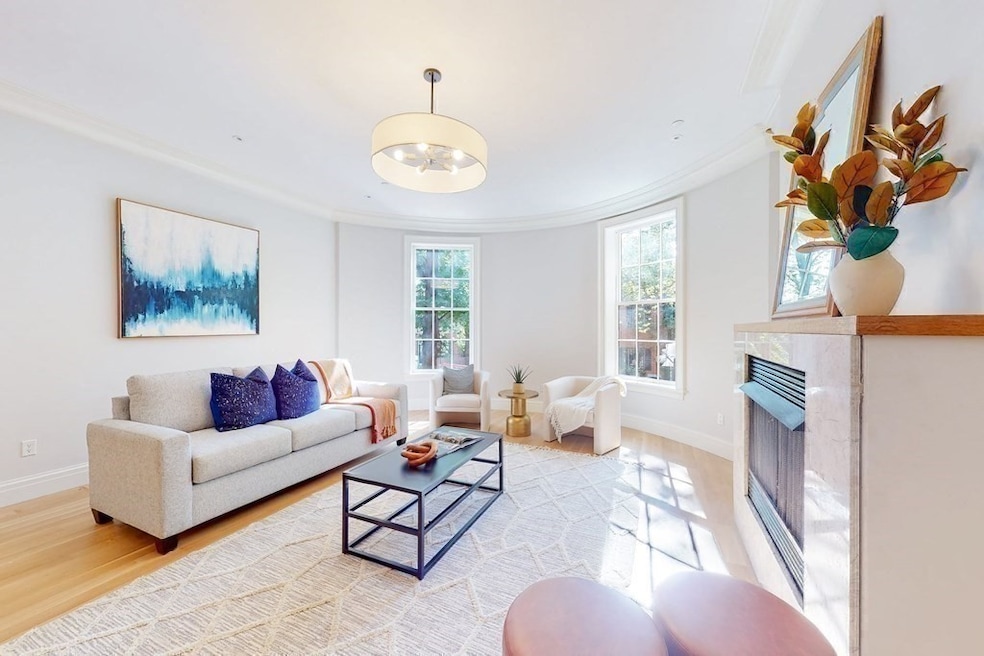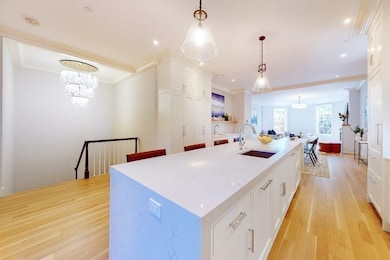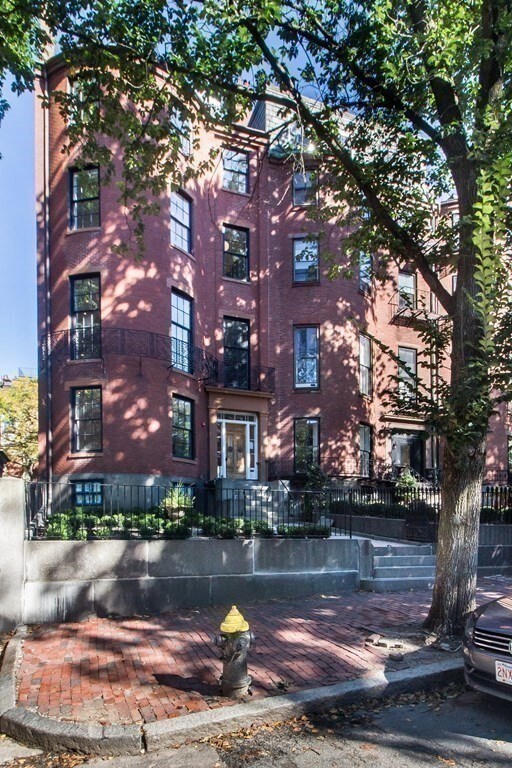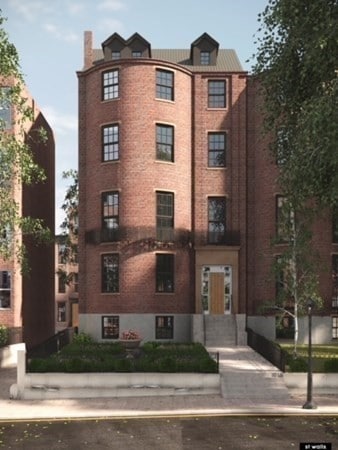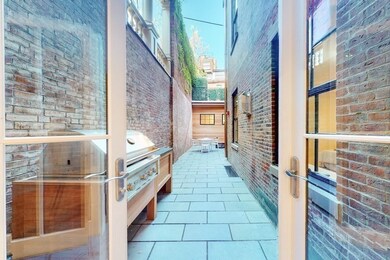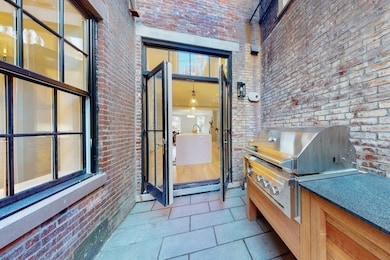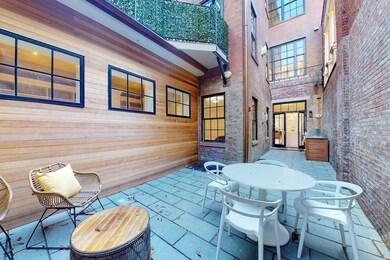
83 Mount Vernon St Unit 1 Boston, MA 02108
Beacon Hill NeighborhoodHighlights
- 2 Fireplaces
- Hot Water Heating System
- 4-minute walk to Myrtle Street Playground
- Forced Air Heating and Cooling System
- 1 Car Garage
About This Home
As of January 2025First class restoration of a stately Beacon Hill townhouse steps from Louisburg Square. Located on the coveted South side of the Hill this 28 ft wide corner building with three exposures is set back off the street and south facing providing for both an abundance of natural sunlight and privacy. The property entrance offers a professionally landscaped front yard off of Mount Vernon Street. This large three bedroom three and a half bathroom duplex home offers an array of amenities. The wide open kitchen living dining room with 10 ft ceilings leads right out to a large private courtyard. The first floor also has a large master bedroom with gas fireplace, walk in closet, private laundry and master bath. The lower level has two generous guest bedrooms with en suite baths, wet bar, huge media/family room and laundry room. This entire building has undergone a complete renovation. Absolute A+ location.
Townhouse Details
Home Type
- Townhome
Est. Annual Taxes
- $58,895
Year Built
- Built in 1899
HOA Fees
- $2,335 Monthly HOA Fees
Parking
- 1 Car Garage
Interior Spaces
- 3,096 Sq Ft Home
- 2-Story Property
- 2 Fireplaces
Bedrooms and Bathrooms
- 3 Bedrooms
Utilities
- Forced Air Heating and Cooling System
- Hot Water Heating System
Community Details
- Association fees include water, sewer, insurance
- 3 Units
Listing and Financial Details
- Assessor Parcel Number 3356149
Map
Home Values in the Area
Average Home Value in this Area
Property History
| Date | Event | Price | Change | Sq Ft Price |
|---|---|---|---|---|
| 01/07/2025 01/07/25 | Sold | $4,400,000 | -11.9% | $1,421 / Sq Ft |
| 10/21/2024 10/21/24 | Pending | -- | -- | -- |
| 03/05/2024 03/05/24 | For Sale | $4,995,000 | 0.0% | $1,613 / Sq Ft |
| 09/15/2018 09/15/18 | Rented | $3,200 | 0.0% | -- |
| 09/14/2018 09/14/18 | Under Contract | -- | -- | -- |
| 08/29/2018 08/29/18 | Price Changed | $3,200 | -8.6% | $4 / Sq Ft |
| 08/17/2018 08/17/18 | For Rent | $3,500 | +32.1% | -- |
| 07/06/2012 07/06/12 | Rented | $2,650 | 0.0% | -- |
| 07/06/2012 07/06/12 | For Rent | $2,650 | -- | -- |
Tax History
| Year | Tax Paid | Tax Assessment Tax Assessment Total Assessment is a certain percentage of the fair market value that is determined by local assessors to be the total taxable value of land and additions on the property. | Land | Improvement |
|---|---|---|---|---|
| 2025 | $58,895 | $5,085,900 | $0 | $5,085,900 |
| 2024 | $60,842 | $5,581,800 | $0 | $5,581,800 |
Mortgage History
| Date | Status | Loan Amount | Loan Type |
|---|---|---|---|
| Open | $900,000 | Purchase Money Mortgage | |
| Closed | $900,000 | Purchase Money Mortgage |
Deed History
| Date | Type | Sale Price | Title Company |
|---|---|---|---|
| Condominium Deed | $4,400,000 | None Available | |
| Condominium Deed | $4,400,000 | None Available |
Similar Homes in Boston, MA
Source: MLS Property Information Network (MLS PIN)
MLS Number: 73208531
APN: CBOS W:05 P:01706 S:002
- 9 Chestnut St
- 1 Chestnut St Unit 5A
- 21 Chestnut St
- 16 Chestnut St
- 18 Chestnut St Unit PH
- 20 Chestnut St Unit 1
- 9 Walnut St
- 71 Mount Vernon St Unit 1
- 71 Mount Vernon St Unit 2
- 27 Chestnut St Unit GA
- 61 Mt Vernon St Unit A
- 44 Beacon St
- 7 Spruce Ct
- 5 Joy St Unit 1
- 37 Beacon St Unit 65
- 9 Spruce Ct
- 14 Pinckney St
- 37 Chestnut St Unit 207
- 86 Mount Vernon St
- 41 Chestnut St
