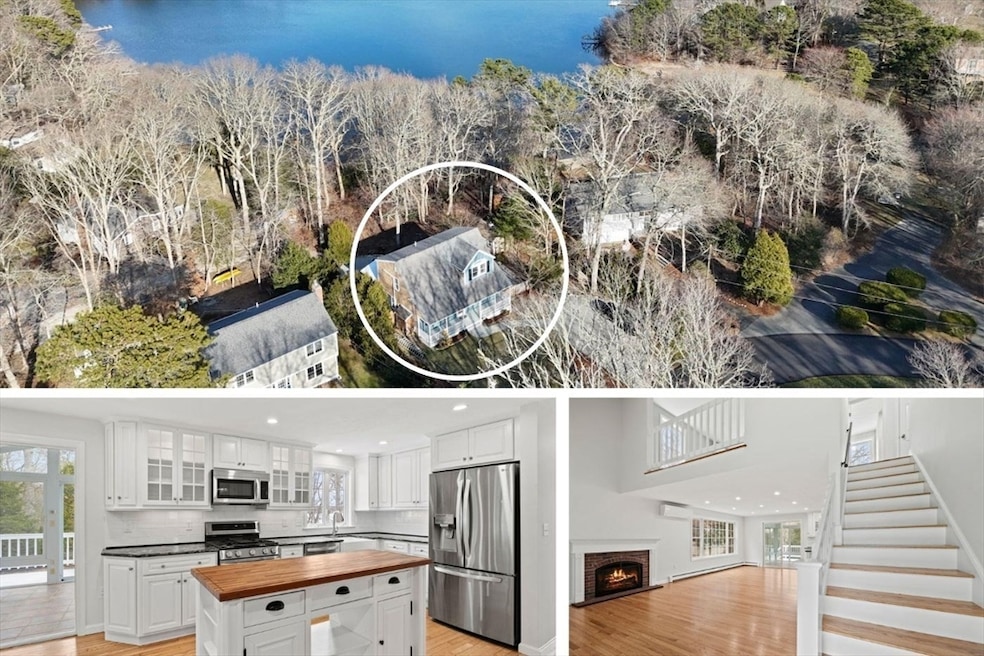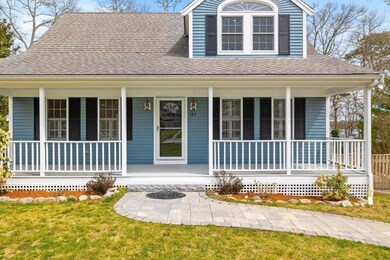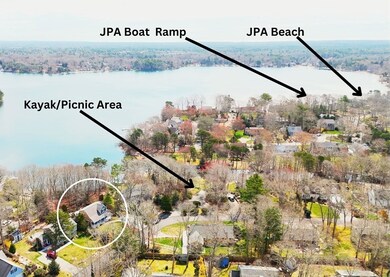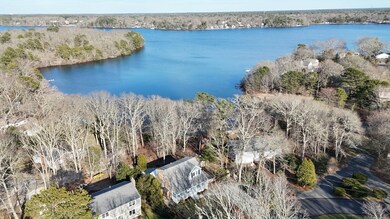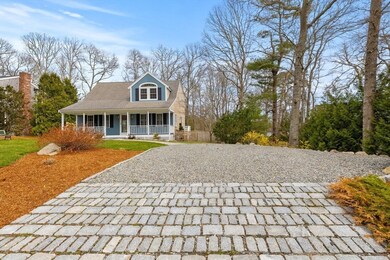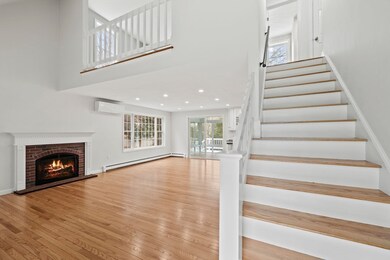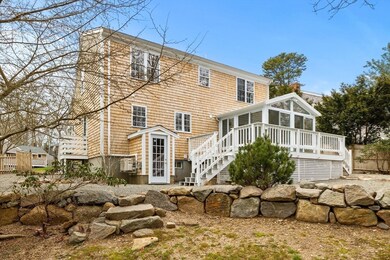
83 Pond Cir Mashpee, MA 02649
Estimated payment $4,783/month
Highlights
- Scenic Views
- Waterfront
- Deck
- Mashpee High School Rated A-
- Cape Cod Architecture
- Marble Flooring
About This Home
Beautifully renovated 3BR/3BA pondview Cape located in the highly desirable Johns Pond Estates with Assoc Beach and Boat Ramp. This gorgeous home has been impeccably renovated. Enter the home through the large sun filled farmers porch, into the expansive air conditioned living room with fresh hardwood floors, gas fireplace, large windows leading to your open dining area with slider leading to your heated sunroom to your large deck area all overlooking Johns Pond. Every inch of this home has just been completely painted, granite countertops, lit kitchen cabinetry,sunken lighting,farmers sink overlooking the sunrise on the lake. Center island ,stainless steel appliances. First floor Bedroom, laundry and full bath with Marble floors. 2 BRs and a full bath upstairs, the main bedroom has cathedral ceilings, AC, 3 closets, direct access to the full bath. Beautiful pond views .2nd upper BR has pondviews, balcony and AC. Lower level finished ,sunken lights and full bath with jacuzzi. CallSoon
Home Details
Home Type
- Single Family
Est. Annual Taxes
- $3,731
Year Built
- Built in 1997
Lot Details
- 0.29 Acre Lot
- Waterfront
- Fenced Yard
- Stone Wall
- Gentle Sloping Lot
- Property is zoned R5
HOA Fees
- $13 Monthly HOA Fees
Parking
- 4 Car Parking Spaces
Property Views
- Pond
- Scenic Vista
Home Design
- Cape Cod Architecture
- Contemporary Architecture
- Frame Construction
- Shingle Roof
- Concrete Perimeter Foundation
Interior Spaces
- 1,500 Sq Ft Home
- Sheet Rock Walls or Ceilings
- 1 Fireplace
Kitchen
- Range
- Microwave
- Plumbed For Ice Maker
- Dishwasher
- Instant Hot Water
Flooring
- Wood
- Stone
- Marble
- Tile
Bedrooms and Bathrooms
- 3 Bedrooms
- 3 Full Bathrooms
Laundry
- Dryer
- Washer
Partially Finished Basement
- Walk-Out Basement
- Basement Fills Entire Space Under The House
- Interior Basement Entry
- Block Basement Construction
Outdoor Features
- Walking Distance to Water
- Deck
- Enclosed Patio or Porch
- Outdoor Storage
- Rain Gutters
Utilities
- Ductless Heating Or Cooling System
- Humidity Control
- 3 Cooling Zones
- Forced Air Heating System
- 3 Heating Zones
- Air Source Heat Pump
- Heating System Uses Natural Gas
- Hot Water Heating System
- Electric Baseboard Heater
- 110 Volts
- Tankless Water Heater
- Private Sewer
Community Details
- John's Pond Estates Subdivision
Listing and Financial Details
- Assessor Parcel Number 2352001
Map
Home Values in the Area
Average Home Value in this Area
Tax History
| Year | Tax Paid | Tax Assessment Tax Assessment Total Assessment is a certain percentage of the fair market value that is determined by local assessors to be the total taxable value of land and additions on the property. | Land | Improvement |
|---|---|---|---|---|
| 2025 | $4,200 | $634,500 | $213,500 | $421,000 |
| 2024 | $3,821 | $594,200 | $194,100 | $400,100 |
| 2023 | $3,574 | $509,800 | $184,800 | $325,000 |
| 2022 | $3,405 | $416,800 | $150,300 | $266,500 |
| 2021 | $3,349 | $369,200 | $135,400 | $233,800 |
| 2020 | $10,943 | $358,300 | $130,200 | $228,100 |
| 2019 | $3,120 | $344,800 | $130,200 | $214,600 |
| 2018 | $9,842 | $326,600 | $124,500 | $202,100 |
| 2017 | $2,832 | $308,200 | $124,500 | $183,700 |
| 2016 | $2,750 | $297,600 | $124,500 | $173,100 |
| 2015 | $2,646 | $290,500 | $124,500 | $166,000 |
| 2014 | $2,721 | $289,800 | $124,200 | $165,600 |
Property History
| Date | Event | Price | Change | Sq Ft Price |
|---|---|---|---|---|
| 03/08/2024 03/08/24 | Sold | $625,000 | -5.2% | $298 / Sq Ft |
| 03/01/2024 03/01/24 | Pending | -- | -- | -- |
| 02/29/2024 02/29/24 | Price Changed | $659,000 | -4.4% | $314 / Sq Ft |
| 02/23/2024 02/23/24 | Price Changed | $689,000 | -1.4% | $328 / Sq Ft |
| 02/13/2024 02/13/24 | Price Changed | $699,000 | -11.4% | $333 / Sq Ft |
| 01/14/2024 01/14/24 | For Sale | $789,000 | -- | $376 / Sq Ft |
Purchase History
| Date | Type | Sale Price | Title Company |
|---|---|---|---|
| Deed | $239,900 | -- | |
| Deed | $132,400 | -- | |
| Deed | $31,000 | -- | |
| Deed | $239,900 | -- | |
| Deed | $132,400 | -- | |
| Deed | $31,000 | -- |
Mortgage History
| Date | Status | Loan Amount | Loan Type |
|---|---|---|---|
| Open | $161,500 | Stand Alone Refi Refinance Of Original Loan | |
| Closed | $170,000 | Unknown | |
| Closed | $245,000 | Stand Alone Refi Refinance Of Original Loan | |
| Closed | $300,000 | No Value Available | |
| Closed | $75,000 | No Value Available | |
| Closed | $30,000 | No Value Available | |
| Closed | $250,000 | No Value Available | |
| Closed | $25,000 | No Value Available | |
| Closed | $65,900 | No Value Available | |
| Closed | $60,000 | No Value Available |
Similar Homes in Mashpee, MA
Source: MLS Property Information Network (MLS PIN)
MLS Number: 73226097
APN: MASH-000064-000081
- 118 Pond Cir
- 84 Hooppole Rd
- 27 Doran Dr
- 73 Club Valley Dr
- 113 Club Valley Dr
- 27 Doran Dr
- 233 Hooppole Rd
- 452 Nathan Ellis Hwy
- 152 Algonquin Ave
- 54 Sassacus Rd
- 66 Highland St
- 214 Wheeler Rd
- 15 Pebble Beach Ave Unit 2005-103
- 15 Pebble Beach Ave
- 9 Pebble Beach Ave Unit 459
- 9 Pebble Beach Ave
- 4 N Ridge Rd Unit 431
- 4 N Ridge Rd
- 44 Twin Oaks Dr
- 44 Twin Oaks Dr Unit 44
