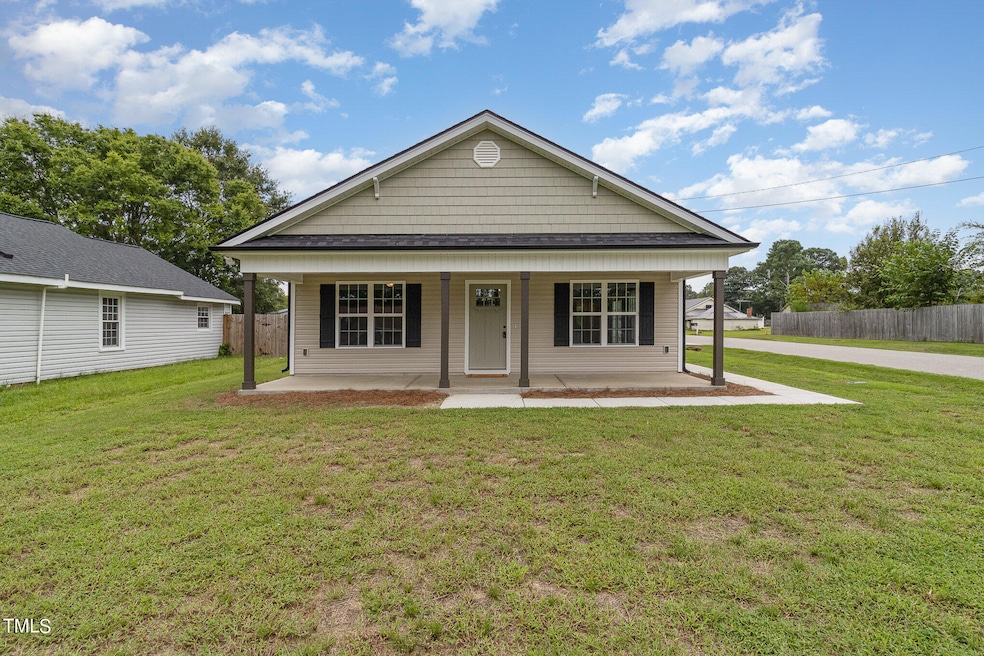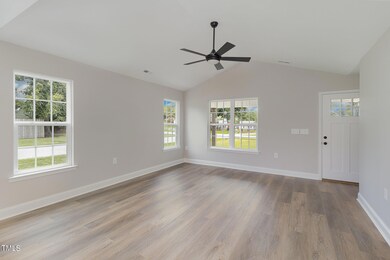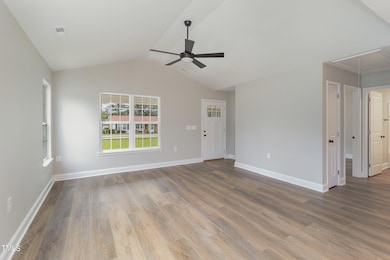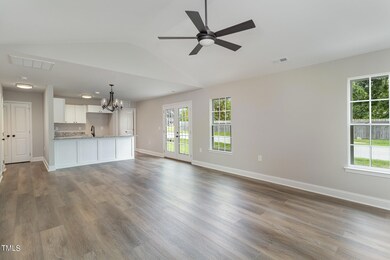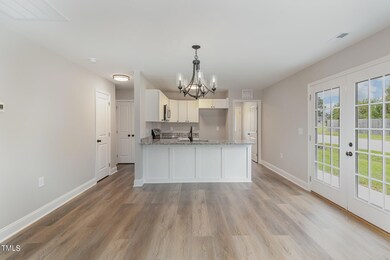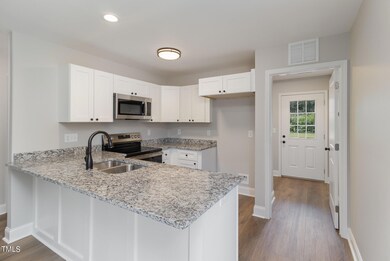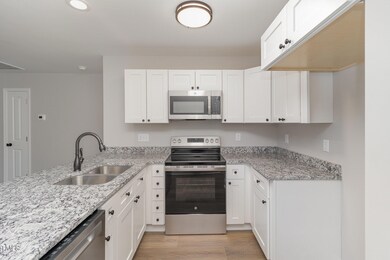
Highlights
- New Construction
- Vaulted Ceiling
- Granite Countertops
- Craftsman Architecture
- Corner Lot
- No HOA
About This Home
As of December 2024Discover this newly built Charleston Plan minutes from Campbell University, where each
selection has been chosen to provide both durability and a cohesive modern look!
LVP flooring runs throughout the entire home offering a sleek aesthetic with the added benefit of being carpet-free & low maintenance. The kitchen, with granite countertops and stainless-steel
appliances, serves as the heart of the home, while the eat-in dining area is highlighted by
French doors that open to the side yard, offering seamless indoor-outdoor living.
No inch goes unused in this layout! The spacious living room, with vaulted ceilings and
large windows, is bathed in natural light. The Owner's suite is a sanctuary of comfort,
complete with an ensuite bath featuring a double vanity and granite countertops.
Thoughtfully designed storage continues throughout the home, with custom wood
shelving in the laundry room, hall closets, owner's suite, and guest bedrooms.
Outdoor spaces include a charming covered front porch and a rear patio, perfect for
morning coffee and evening relaxation. This home offers everything you need—and more.
Home Details
Home Type
- Single Family
Est. Annual Taxes
- $326
Year Built
- Built in 2024 | New Construction
Lot Details
- 7,405 Sq Ft Lot
- Corner Lot
Home Design
- Craftsman Architecture
- Slab Foundation
- Frame Construction
- Shingle Roof
- Vinyl Siding
Interior Spaces
- 1,282 Sq Ft Home
- 1-Story Property
- Vaulted Ceiling
- Ceiling Fan
- Living Room
- Combination Kitchen and Dining Room
- Luxury Vinyl Tile Flooring
- Neighborhood Views
- Pull Down Stairs to Attic
Kitchen
- Eat-In Kitchen
- Electric Range
- Microwave
- Dishwasher
- Granite Countertops
Bedrooms and Bathrooms
- 3 Bedrooms
- 2 Full Bathrooms
- Double Vanity
- Bathtub with Shower
Laundry
- Laundry Room
- Laundry on main level
- Washer and Electric Dryer Hookup
Parking
- 3 Parking Spaces
- No Garage
- 3 Open Parking Spaces
Outdoor Features
- Covered patio or porch
- Rain Gutters
Schools
- Coats Elementary School
- Coats - Erwin Middle School
- Triton High School
Utilities
- Central Air
- Heat Pump System
Community Details
- No Home Owners Association
Listing and Financial Details
- Assessor Parcel Number 0690-93-0102.000
Map
Home Values in the Area
Average Home Value in this Area
Property History
| Date | Event | Price | Change | Sq Ft Price |
|---|---|---|---|---|
| 12/19/2024 12/19/24 | Sold | $255,000 | -5.5% | $199 / Sq Ft |
| 11/16/2024 11/16/24 | Pending | -- | -- | -- |
| 11/11/2024 11/11/24 | Price Changed | $269,900 | -0.7% | $211 / Sq Ft |
| 10/14/2024 10/14/24 | Price Changed | $271,900 | -1.1% | $212 / Sq Ft |
| 09/13/2024 09/13/24 | Price Changed | $274,900 | -0.4% | $214 / Sq Ft |
| 09/04/2024 09/04/24 | Price Changed | $275,900 | -1.4% | $215 / Sq Ft |
| 08/26/2024 08/26/24 | Price Changed | $279,800 | 0.0% | $218 / Sq Ft |
| 08/14/2024 08/14/24 | For Sale | $279,900 | -- | $218 / Sq Ft |
Tax History
| Year | Tax Paid | Tax Assessment Tax Assessment Total Assessment is a certain percentage of the fair market value that is determined by local assessors to be the total taxable value of land and additions on the property. | Land | Improvement |
|---|---|---|---|---|
| 2024 | $165 | $13,820 | $0 | $0 |
| 2023 | $142 | $27,350 | $0 | $0 |
| 2022 | $391 | $27,350 | $0 | $0 |
| 2021 | $142 | $9,780 | $0 | $0 |
| 2020 | $140 | $9,780 | $0 | $0 |
| 2019 | $140 | $9,780 | $0 | $0 |
| 2018 | $140 | $9,780 | $0 | $0 |
| 2017 | $140 | $9,780 | $0 | $0 |
| 2016 | $144 | $22,730 | $0 | $0 |
| 2015 | -- | $22,730 | $0 | $0 |
| 2014 | -- | $22,730 | $0 | $0 |
Mortgage History
| Date | Status | Loan Amount | Loan Type |
|---|---|---|---|
| Open | $110,000 | New Conventional |
Deed History
| Date | Type | Sale Price | Title Company |
|---|---|---|---|
| Warranty Deed | $255,000 | None Listed On Document | |
| Warranty Deed | $5,500 | None Available | |
| Warranty Deed | $500 | -- | |
| Warranty Deed | -- | -- | |
| Warranty Deed | -- | -- | |
| Deed | -- | -- |
Similar Homes in Coats, NC
Source: Doorify MLS
MLS Number: 10046776
APN: 07069016320003
- 274 E Erwin St
- 521 S Lincoln St
- 494 S Mason St
- 151 E Washington St
- 1394 Delma Grimes Rd
- 287 S Church St Unit C
- 374 S Denise Ave
- 0 S Lincoln St Unit 10068953
- 440 S Church St
- 205 Regis Ln
- 205 Regis Ln Unit 11
- 187 Regis Ln
- 187 Regis Ln Unit 10
- 0 Brick Mill Rd Unit 10081282
- 2113 N Carolina 55
- 1566 W Nc 55 Hwy
- 1076 W Nc 55 Hwy
- 203 W Stewart St
- 60 Bennett Rd
- 78 Bennett Rd
