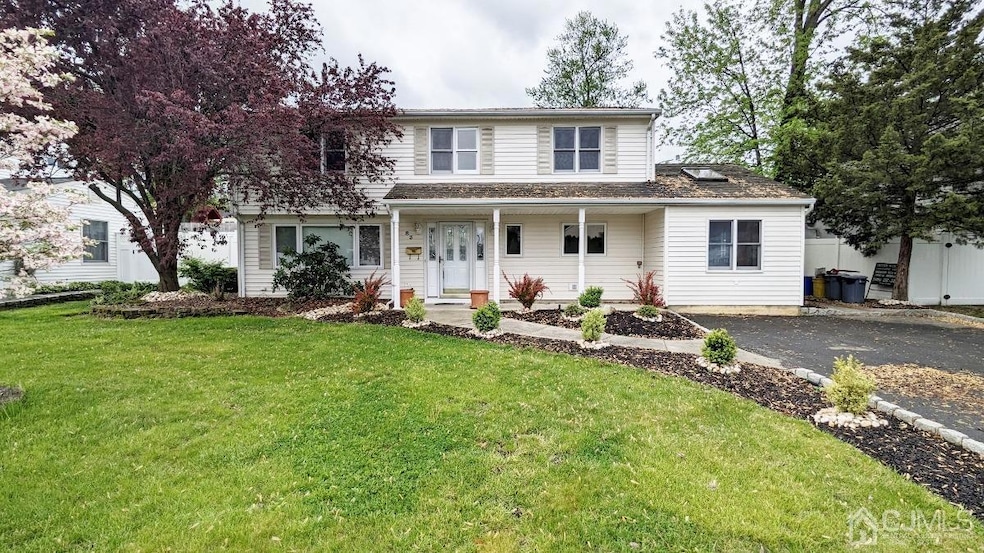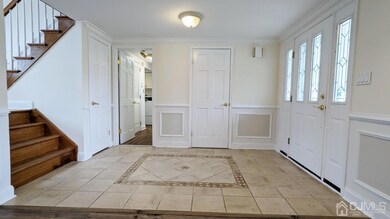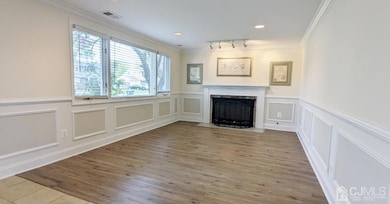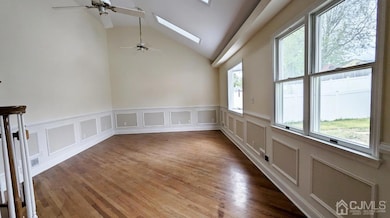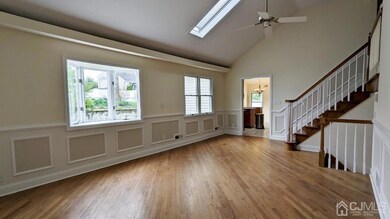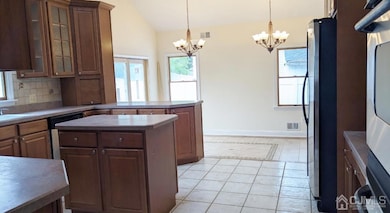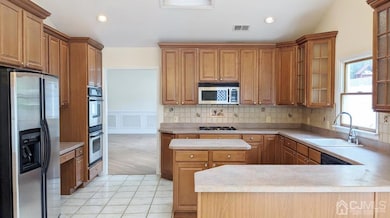
$475,000
- 3 Beds
- 1.5 Baths
- 1,408 Sq Ft
- 4 Dorset Rd
- Old Bridge, NJ
This is it! The OBVIOUS choice listed under $500k in Old Bridge township. Available for the first time in over 50 years, welcome to 4 Dorset Rd. This three bedroom, one and one half bath split level home sits on an oversized lot(nearly a quarter acre) in desirable Southwood. Enter the foyer with your family room to your right and utility/laundry room to your left (utility
Peter Hunt ACTION PLUS REALTY C-21
