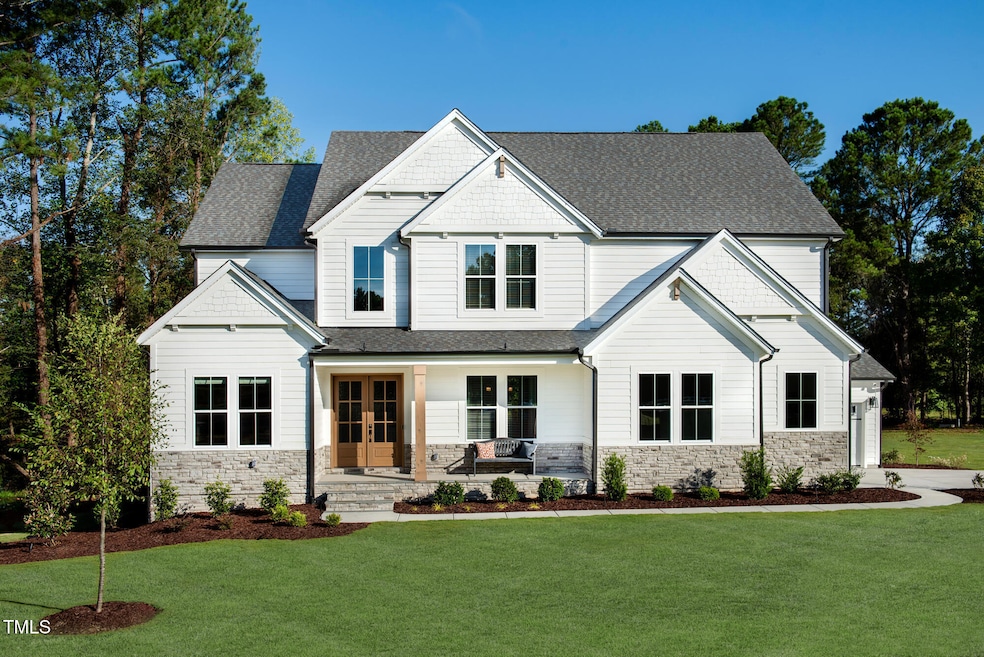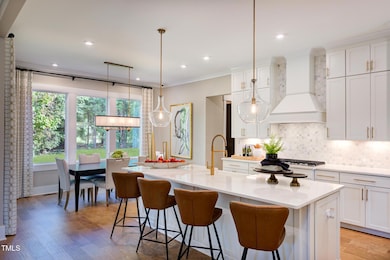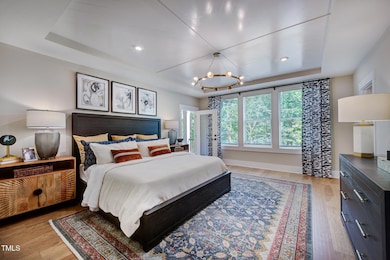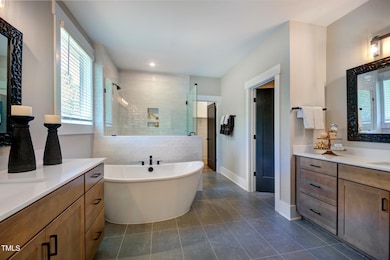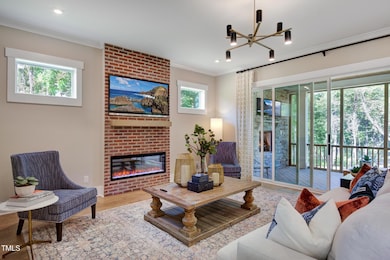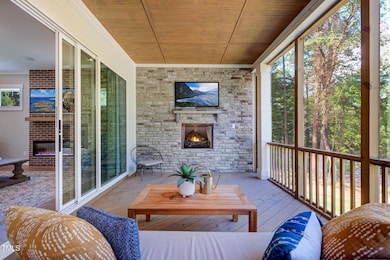
83 Stickleback Dr Willow Springs, NC 27592
Pleasant Grove NeighborhoodEstimated payment $6,606/month
Total Views
1,917
5
Beds
4.5
Baths
3,833
Sq Ft
$260
Price per Sq Ft
Highlights
- New Construction
- Open Floorplan
- Traditional Architecture
- Pond View
- Partially Wooded Lot
- Main Floor Bedroom
About This Home
Beautiful 3 story Model Home, 5 Bedroom 4 1/2 Bathroom with a loft and finished Gameroom. Roughly 25-30 minutes from Downtown Raleigh. This home boasts a gorgeous view of a community pond surrounded by a walking trail.
Don't miss out on this once in a lifetime opportunity!!!
Home Details
Home Type
- Single Family
Year Built
- Built in 2024 | New Construction
Lot Details
- 0.78 Acre Lot
- Irrigation Equipment
- Partially Wooded Lot
- Back and Front Yard
HOA Fees
- $65 Monthly HOA Fees
Parking
- 3 Car Attached Garage
- 4 Open Parking Spaces
Home Design
- Home is estimated to be completed on 4/16/25
- Traditional Architecture
- Frame Construction
- Architectural Shingle Roof
Interior Spaces
- 3,833 Sq Ft Home
- 3-Story Property
- Open Floorplan
- Wired For Sound
- Built-In Features
- Crown Molding
- Tray Ceiling
- Drapes & Rods
- Blinds
- French Doors
- Sliding Doors
- Entrance Foyer
- Family Room
- Breakfast Room
- Dining Room
- Home Office
- Bonus Room
- Game Room
- Screened Porch
- Utility Room
- Luxury Vinyl Tile Flooring
- Pond Views
- Unfinished Attic
- Smart Lights or Controls
Kitchen
- Butlers Pantry
- Built-In Oven
- Propane Cooktop
- Microwave
- ENERGY STAR Qualified Refrigerator
- Ice Maker
- ENERGY STAR Qualified Dishwasher
- Kitchen Island
- Disposal
Bedrooms and Bathrooms
- 5 Bedrooms
- Main Floor Bedroom
- Walk-In Closet
- Double Vanity
- Private Water Closet
- Walk-in Shower
Laundry
- Laundry Room
- Laundry on upper level
- Sink Near Laundry
Outdoor Features
- Balcony
- Exterior Lighting
Schools
- Mcgees Crossroads Elementary And Middle School
- W Johnston High School
Horse Facilities and Amenities
- Grass Field
Utilities
- ENERGY STAR Qualified Air Conditioning
- Zoned Heating and Cooling System
- Vented Exhaust Fan
- Propane
- Tankless Water Heater
- Gas Water Heater
- Septic Tank
- Septic System
- Cable TV Available
Community Details
- Ppm Association, Phone Number (919) 848-4911
- Built by Drees Homes
- Wynncliffe Pond Subdivision, Chanley A Floorplan
Listing and Financial Details
- Assessor Parcel Number 13A01018W
Map
Create a Home Valuation Report for This Property
The Home Valuation Report is an in-depth analysis detailing your home's value as well as a comparison with similar homes in the area
Home Values in the Area
Average Home Value in this Area
Property History
| Date | Event | Price | Change | Sq Ft Price |
|---|---|---|---|---|
| 02/19/2025 02/19/25 | For Sale | $995,535 | -- | $260 / Sq Ft |
Source: Doorify MLS
Similar Home in Willow Springs, NC
Source: Doorify MLS
MLS Number: 10077443
Nearby Homes
- 113 Stickleback Dr
- 19461 N Carolina 210
- 213 W Weatherford Dr
- 163 E Spring Showers Trail
- 27 E Spring Showers Trail
- 197 S Clearbrook Ct
- 120 W Weatherford Dr
- 155 Streamside Dr
- 26 W Spring Showers Trail
- 16 Autumn Breeze
- 289 Streamside Dr
- 128 S Clearbrook Ct
- 59 N Clearbrook Ct
- 209 Pen Lou Ct
- 1835 Pearidge Rd
- 33 Song Breeze Cir
- 2130 Pearidge Rd
- 6709 Wimberly Rd
- 1613 Osprey Ridge Dr
- 19 Oriental St
