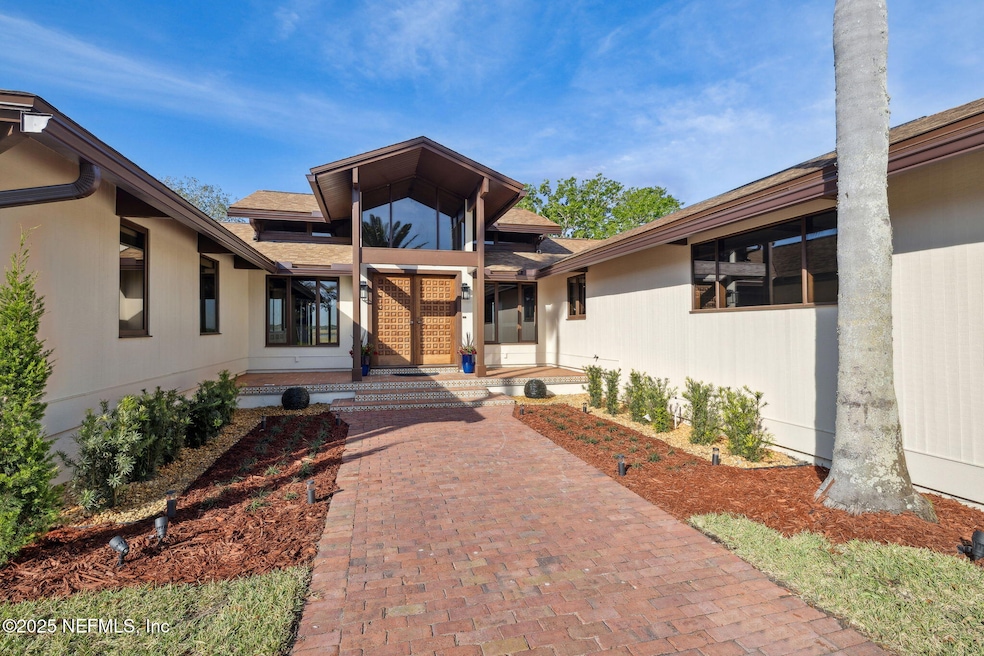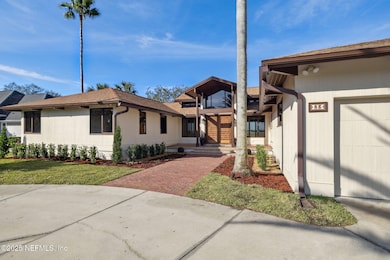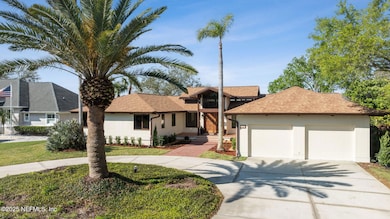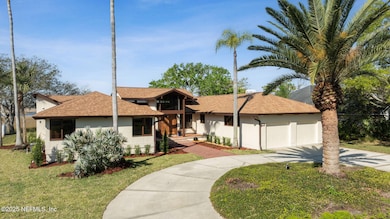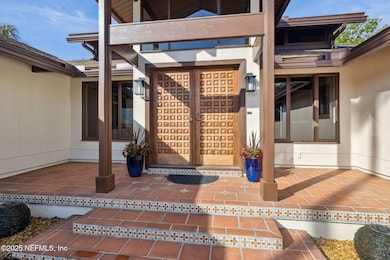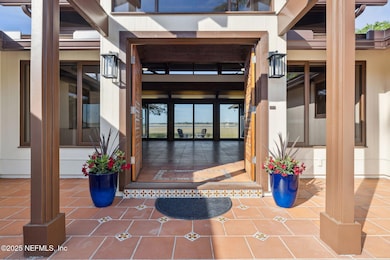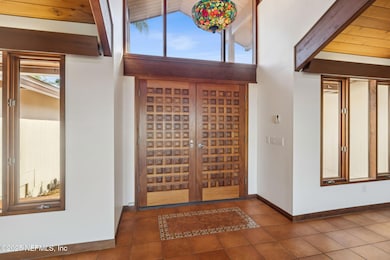
83 Tallwood Rd Jacksonville Beach, FL 32250
Estimated payment $12,781/month
Highlights
- 97 Feet of Waterfront
- Open Floorplan
- No HOA
- Duncan U. Fletcher High School Rated A-
- Vaulted Ceiling
- Screened Porch
About This Home
A Masterpiece of Design & Craftsmanship in Ocean ForestNestled in the quiet and charming neighborhood of Ocean Forest in Jacksonville Beach, this one-of-a-kind home is a true architectural gem. Originally designed by Austin Rasco and masterfully built by Gary Grider, this stunning residence has been completely refurbished to blend timeless craftsmanship with modern luxury.Constructed with exquisite Mahogany, Fir, and Redwood Cedar, every detail of this home showcases unparalleled artistry and quality. Its symmetrical design, influenced by Asian architecture, creates a harmonious flow, accentuated by soaring vaulted ceilings in every room and breathtaking panoramic views of the Intracoastal Waterway.The open-concept floorplan centers around a grand great room, seamlessly extending onto a brand-new composite deck, where tranquil waterfront vistas await. Thoughtfully designed, the north and south wings elegantly embrace the outdoor space—with the north wing dedicated to living areas and the south wing offering private sleeping quarters.Built with serenity and sustainability in mind, this special retreat is perfectly positioned on a prime stretch of the Intracoastal, located on a tidal estuary, navigable with a small boat at high tide, offering a rare connection to nature and the coastal lifestyle. This is more than a homeit's a sanctuary of beauty, balance, and tranquility.
Listing Agent
BERKSHIRE HATHAWAY HOMESERVICES FLORIDA NETWORK REALTY License #525786

Co-Listing Agent
BERKSHIRE HATHAWAY HOMESERVICES FLORIDA NETWORK REALTY License #3211318
Home Details
Home Type
- Single Family
Est. Annual Taxes
- $6,295
Year Built
- Built in 1996
Lot Details
- 97 Feet of Waterfront
- Home fronts navigable water
- Property fronts an intracoastal waterway
Parking
- 2 Car Attached Garage
- Circular Driveway
- Additional Parking
Home Design
- Shingle Roof
- Wood Siding
Interior Spaces
- 2,907 Sq Ft Home
- 1-Story Property
- Open Floorplan
- Built-In Features
- Vaulted Ceiling
- Ceiling Fan
- Entrance Foyer
- Screened Porch
- Carpet
Kitchen
- Breakfast Bar
- Electric Oven
- Electric Range
- Microwave
- Dishwasher
- Disposal
Bedrooms and Bathrooms
- 3 Bedrooms
- Dual Closets
- Walk-In Closet
- Bathtub With Separate Shower Stall
Laundry
- Dryer
- Front Loading Washer
Home Security
- Smart Thermostat
- Fire and Smoke Detector
Utilities
- Central Heating and Cooling System
- Electric Water Heater
- Water Softener is Owned
Community Details
- No Home Owners Association
- Ocean Forest Subdivision
Listing and Financial Details
- Assessor Parcel Number 1786021035
Map
Home Values in the Area
Average Home Value in this Area
Tax History
| Year | Tax Paid | Tax Assessment Tax Assessment Total Assessment is a certain percentage of the fair market value that is determined by local assessors to be the total taxable value of land and additions on the property. | Land | Improvement |
|---|---|---|---|---|
| 2024 | $6,295 | $390,118 | -- | -- |
| 2023 | $6,295 | $378,756 | $0 | $0 |
| 2022 | $5,772 | $367,725 | $0 | $0 |
| 2021 | $5,734 | $357,015 | $0 | $0 |
| 2020 | $5,679 | $352,086 | $0 | $0 |
| 2019 | $5,616 | $344,171 | $0 | $0 |
| 2018 | $5,546 | $337,754 | $0 | $0 |
| 2017 | $5,479 | $330,808 | $0 | $0 |
| 2016 | $5,395 | $324,004 | $0 | $0 |
| 2015 | $5,476 | $321,752 | $0 | $0 |
| 2014 | $5,513 | $319,199 | $0 | $0 |
Property History
| Date | Event | Price | Change | Sq Ft Price |
|---|---|---|---|---|
| 04/07/2025 04/07/25 | For Sale | $2,200,000 | -- | $757 / Sq Ft |
Deed History
| Date | Type | Sale Price | Title Company |
|---|---|---|---|
| Warranty Deed | $1,080,000 | None Listed On Document | |
| Warranty Deed | $1,080,000 | None Listed On Document | |
| Corporate Deed | $61,000 | -- |
Mortgage History
| Date | Status | Loan Amount | Loan Type |
|---|---|---|---|
| Previous Owner | $938,250 | Reverse Mortgage Home Equity Conversion Mortgage | |
| Previous Owner | $441,750 | Reverse Mortgage Home Equity Conversion Mortgage |
Similar Homes in the area
Source: realMLS (Northeast Florida Multiple Listing Service)
MLS Number: 2078863
APN: 178602-1035
- 2459 Oak Forest Dr
- 53 Tallwood Rd
- 19 Oakwood Rd
- 2280 Oak Forest Dr
- 7 Oakwood Rd
- 1871 Kings Rd
- 1216 21st St N
- 1830 Nightfall Dr
- 1717 Sunset Dr
- 1940 Tara Ct
- 1120 17th St N
- 1815 Penman Rd
- 1516 11th Ave N
- 1716 Azalea Dr
- 1045 17th St N
- 1052 Penman Rd
- 1110 13th St N
- 1102 13th St N
- 1102 15th Ave N
- 1103 14th Ave N
