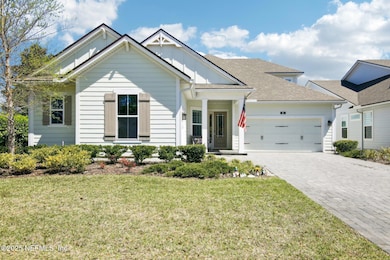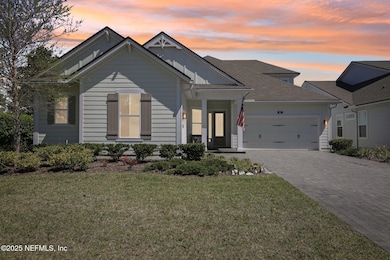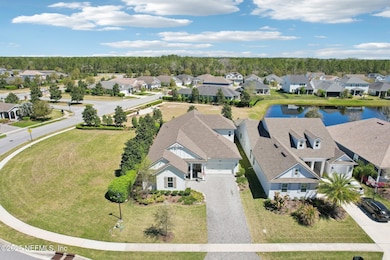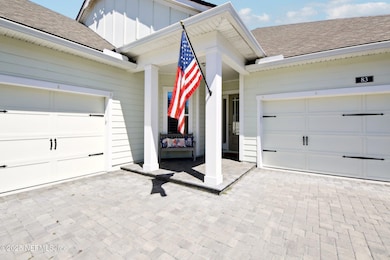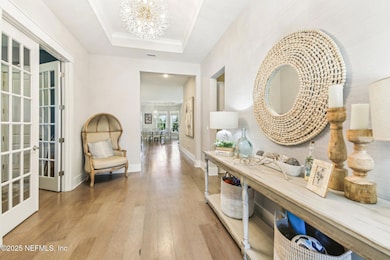
83 Village Grande Dr Ponte Vedra Beach, FL 32081
Estimated payment $7,065/month
Highlights
- Fitness Center
- Pond View
- Clubhouse
- Allen D. Nease Senior High School Rated A
- Open Floorplan
- Traditional Architecture
About This Home
Nestled within the sought-after Heritage Trace community of Nocatee, this 2021 Providence home offers a harmonious blend of comfort & elegance w/its functional layout, convenient location, & high-end finishes. The property is a short walk to the Crosswater community pool & rests on an ideal lot w/ample green space both behind & to the side of the home. Inside, you'll discover an open floorplan that includes engineered hardwood floors, upgraded light fixtures, plantation shutters, high tray ceilings, installed speaker system, elevated baseboards, & more! The gourmet kitchen is a chef's dream w/large island, butler pantry, upgraded soft-close cabinets, gas range, & stainless-steel appliances. The layout is truly functional w/the primary downstairs & laundry room conveniently connected to its closet! Nocatee is renowned for its world-class amenities, including state-of-the-art water parks, fitness centers, community events & MUCH more - all within the top-rated St. Johns School District! FEATURES/UPGRADES INCLUDE:
Open Floor Plan
Engineered Hardwood Floors
Updated Light Fixtures
Plantation Shutters
Coffered / Tray Ceilings
Shiplap & Accent Walls
Installed Speakers
Elevated Baseboards
Butler's Pantry
Soft-Close Cabinets
Quartz Counters
Gas Range
Stainless Steel Appliances
Pocket Office
Screened, Covered Lanai
AND MORE!
NOCATEE AMENITIES:
Splash & Spray Waterparks
Nature Trails
Fitness Centers
Sports Courts (tennis, pickleball, etc)
Lap Pool
Zip Line
Parks
Playgrounds
Dog Parks
Events/Activities
AND MORE!
Home Details
Home Type
- Single Family
Est. Annual Taxes
- $10,147
Year Built
- Built in 2021 | Remodeled
Lot Details
- 8,276 Sq Ft Lot
- Southwest Facing Home
- Wrought Iron Fence
- Back Yard Fenced
- Corner Lot
- Front and Back Yard Sprinklers
HOA Fees
- $79 Monthly HOA Fees
Parking
- 3 Car Attached Garage
- Garage Door Opener
Home Design
- Traditional Architecture
- Shingle Roof
Interior Spaces
- 3,174 Sq Ft Home
- 2-Story Property
- Open Floorplan
- Built-In Features
- Ceiling Fan
- Entrance Foyer
- Screened Porch
- Pond Views
Kitchen
- Breakfast Area or Nook
- Eat-In Kitchen
- Breakfast Bar
- Butlers Pantry
- Gas Cooktop
- Microwave
- Ice Maker
- Dishwasher
- Kitchen Island
- Disposal
Flooring
- Wood
- Carpet
- Tile
Bedrooms and Bathrooms
- 5 Bedrooms
- Split Bedroom Floorplan
- Walk-In Closet
- Jack-and-Jill Bathroom
- In-Law or Guest Suite
- 4 Full Bathrooms
- Low Flow Plumbing Fixtures
- Shower Only
Laundry
- Laundry on lower level
- Sink Near Laundry
- Washer and Electric Dryer Hookup
Home Security
- Carbon Monoxide Detectors
- Fire and Smoke Detector
Eco-Friendly Details
- Energy-Efficient Appliances
- Energy-Efficient Windows
- Energy-Efficient HVAC
Outdoor Features
- Patio
Schools
- Pine Island Academy Elementary And Middle School
- Allen D. Nease High School
Utilities
- Central Heating and Cooling System
- Heat Pump System
- Natural Gas Connected
- Tankless Water Heater
- Gas Water Heater
Listing and Financial Details
- Assessor Parcel Number 0704911960
Community Details
Overview
- Heritage Trace At Crosswater Subdivision
Amenities
- Clubhouse
Recreation
- Tennis Courts
- Community Basketball Court
- Community Playground
- Fitness Center
- Children's Pool
- Park
- Dog Park
- Jogging Path
Map
Home Values in the Area
Average Home Value in this Area
Tax History
| Year | Tax Paid | Tax Assessment Tax Assessment Total Assessment is a certain percentage of the fair market value that is determined by local assessors to be the total taxable value of land and additions on the property. | Land | Improvement |
|---|---|---|---|---|
| 2024 | $10,003 | $642,939 | -- | -- |
| 2023 | $10,003 | $624,213 | $0 | $0 |
| 2022 | $9,814 | $606,032 | $112,000 | $494,032 |
| 2021 | $3,579 | $90,000 | $0 | $0 |
| 2020 | $1,724 | $88,000 | $0 | $0 |
| 2019 | $1,611 | $70,000 | $0 | $0 |
| 2018 | $847 | $60,000 | $0 | $0 |
| 2017 | $0 | $5,000 | $5,000 | $0 |
Property History
| Date | Event | Price | Change | Sq Ft Price |
|---|---|---|---|---|
| 03/21/2025 03/21/25 | For Sale | $1,100,000 | +27.9% | $347 / Sq Ft |
| 12/17/2023 12/17/23 | Off Market | $860,000 | -- | -- |
| 09/30/2021 09/30/21 | Sold | $860,000 | +1.7% | $271 / Sq Ft |
| 06/18/2021 06/18/21 | Pending | -- | -- | -- |
| 06/17/2021 06/17/21 | For Sale | $845,398 | -- | $266 / Sq Ft |
Deed History
| Date | Type | Sale Price | Title Company |
|---|---|---|---|
| Warranty Deed | $860,000 | Cowford Title Llc | |
| Special Warranty Deed | $116,400 | Attorney |
Mortgage History
| Date | Status | Loan Amount | Loan Type |
|---|---|---|---|
| Open | $688,000 | New Conventional |
Similar Homes in Ponte Vedra Beach, FL
Source: realMLS (Northeast Florida Multiple Listing Service)
MLS Number: 2076884
APN: 070491-1960
- 88 Village Grande Dr
- 28 Village Grande Dr
- 142 Seabrook Dr
- 50 Vista Lake Cir
- 179 Seabrook Dr
- 497 Vista Lake Cir
- 470 Vista Lake Cir
- 453 Vista Lake Cir
- 79 Shadow Ridge Trail
- 428 Vista Lake Cir
- 88 Shadow Ridge Trail
- 466 Crosswater Lake Dr
- 83 Woodgate Dr
- 135 Andesite Trail
- 220 Curved Bay Trail
- 282 Curved Bay Trail
- 270 Yellow Iris Ct
- 124 Creek Pebble Dr
- 56 Glenhurst Ave
- 82 Glenhurst Ave

