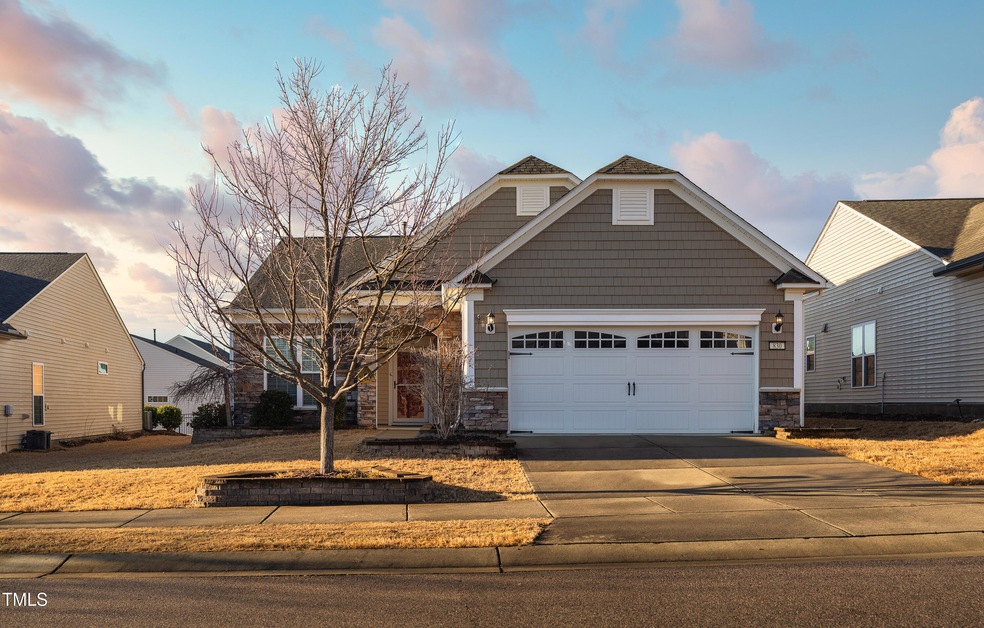
830 Downfield Ln Fuquay Varina, NC 27526
Highlights
- Outdoor Pool
- Open Floorplan
- Transitional Architecture
- Fuquay-Varina High Rated A-
- Vaulted Ceiling
- Wood Flooring
About This Home
As of April 2025You really should come check out this spaciousv very well maintained two bedroom two bath ranch style home in the desireable Alston Woods subdivision! A covered porch welcomes you to the spacious open living design inside. You will be greeted by an abundance of lovely natural light, manufactured wood floors, a dreamy kitchen with an oversized center island, granite countertops, a walk-in pantry, plenty of storage space, and a french-door refrigerator. It is a great space for gathering with family and friends! The primary bedroom is a true retreat with an oversized shower, separate water closet, dual vanities, and a huge walk-in closet. You'll appreciate the high ceilings that add to a sense of openness and space. The second bedroom and bath is on the opposite side of the living space allowing privacy for all occupants. Outside, enjoy your fenced-in backyard from the screened-in porch. As a bonus, lawn maintenance is included, as well as amenities including a neighborhood pool, walking trails, and a park for outdoor fun. This home is in a prime location just minutes from shopping in both Fuquay-Varina and Holly Springs. F-V public park is close by. You won't want to miss this wonderful home! WELCOME HOME!
Home Details
Home Type
- Single Family
Est. Annual Taxes
- $3,348
Year Built
- Built in 2015
Lot Details
- 6,970 Sq Ft Lot
- Landscaped
- Back Yard Fenced
HOA Fees
Parking
- 2 Car Attached Garage
- Front Facing Garage
- Private Driveway
Home Design
- Transitional Architecture
- Brick Veneer
- Slab Foundation
- Shingle Roof
- Vinyl Siding
Interior Spaces
- 1,777 Sq Ft Home
- 1-Story Property
- Open Floorplan
- Smooth Ceilings
- Vaulted Ceiling
- Ceiling Fan
- Blinds
- Family Room
- Breakfast Room
- Dining Room
- Screened Porch
- Storage
- Pull Down Stairs to Attic
Kitchen
- Eat-In Kitchen
- Built-In Electric Oven
- Electric Range
- Microwave
- Ice Maker
- Dishwasher
- Kitchen Island
- Granite Countertops
- Disposal
Flooring
- Wood
- Carpet
- Ceramic Tile
Bedrooms and Bathrooms
- 2 Bedrooms
- Walk-In Closet
- 2 Full Bathrooms
- Double Vanity
- Separate Shower in Primary Bathroom
- Bathtub with Shower
- Walk-in Shower
Laundry
- Laundry Room
- Laundry on main level
Home Security
- Prewired Security
- Fire and Smoke Detector
Outdoor Features
- Outdoor Pool
- Patio
Schools
- Herbert Akins Road Elementary And Middle School
- Fuquay Varina High School
Utilities
- Forced Air Heating and Cooling System
- Heating System Uses Natural Gas
- Electric Water Heater
Listing and Financial Details
- Assessor Parcel Number 0658620876
Community Details
Overview
- Association fees include ground maintenance
- Rs Fincher & Co Association, Phone Number (919) 362-1460
- Alston Ridge Subdivision
- Maintained Community
Recreation
- Community Playground
- Community Pool
- Jogging Path
- Trails
Map
Home Values in the Area
Average Home Value in this Area
Property History
| Date | Event | Price | Change | Sq Ft Price |
|---|---|---|---|---|
| 04/15/2025 04/15/25 | Sold | $450,000 | 0.0% | $253 / Sq Ft |
| 02/10/2025 02/10/25 | Pending | -- | -- | -- |
| 01/30/2025 01/30/25 | For Sale | $450,000 | -- | $253 / Sq Ft |
Tax History
| Year | Tax Paid | Tax Assessment Tax Assessment Total Assessment is a certain percentage of the fair market value that is determined by local assessors to be the total taxable value of land and additions on the property. | Land | Improvement |
|---|---|---|---|---|
| 2024 | $3,348 | $381,904 | $90,000 | $291,904 |
| 2023 | $2,950 | $263,458 | $45,000 | $218,458 |
| 2022 | $2,772 | $263,458 | $45,000 | $218,458 |
| 2021 | $2,641 | $263,458 | $45,000 | $218,458 |
| 2020 | $2,641 | $263,458 | $45,000 | $218,458 |
| 2019 | $2,520 | $216,768 | $45,000 | $171,768 |
| 2018 | $2,376 | $216,768 | $45,000 | $171,768 |
| 2017 | $2,291 | $216,768 | $45,000 | $171,768 |
| 2016 | $2,266 | $217,429 | $45,000 | $172,429 |
| 2015 | -- | $48,000 | $48,000 | $0 |
Mortgage History
| Date | Status | Loan Amount | Loan Type |
|---|---|---|---|
| Open | $360,000 | New Conventional | |
| Closed | $360,000 | New Conventional | |
| Previous Owner | $236,592 | New Conventional |
Deed History
| Date | Type | Sale Price | Title Company |
|---|---|---|---|
| Warranty Deed | $450,000 | None Listed On Document | |
| Warranty Deed | $450,000 | None Listed On Document | |
| Special Warranty Deed | $249,500 | Attorney |
Similar Homes in the area
Source: Doorify MLS
MLS Number: 10073625
APN: 0658.04-62-0876-000
- 2436 Fiddich Ln
- 2244 Plowridge Rd
- 2527 Girvan Dr
- 2522 Dalmahoy Ln
- 2321 Sugar Cone Way
- 2312 Sugar Cone Way
- 2314 Sugar Cone Way
- 2318 Sugar Cone Way
- 2214 Sugar Cone Way
- 2322 Sugar Cone Way
- 2326 Sugar Cone Way
- 2328 Sugar Cone Way
- 712 Apple Churn Dr
- 2330 Sugar Cone Way
- 716 Apple Churn Dr
- 2332 Sugar Cone Way
- 718 Apple Churn Dr
- 2334 Sugar Cone Way
- 2238 Cherry Top Dr
- 720 Apple Churn Dr






