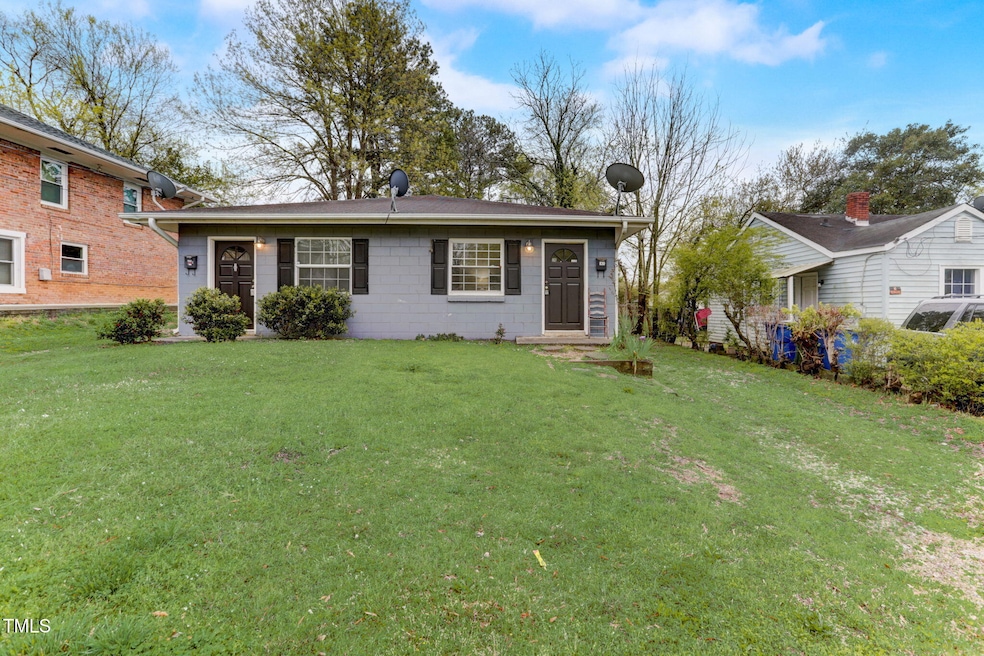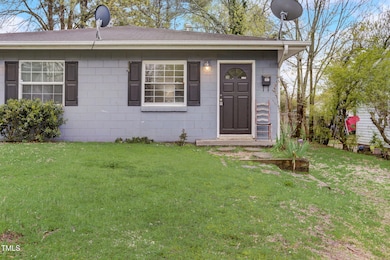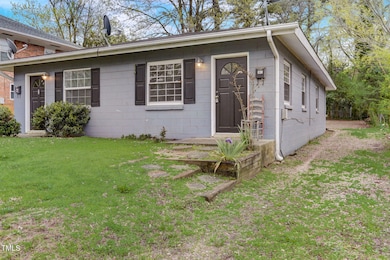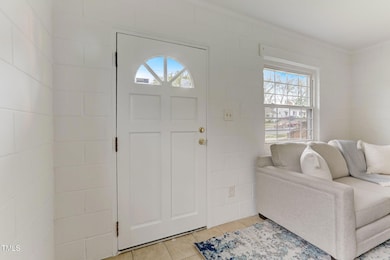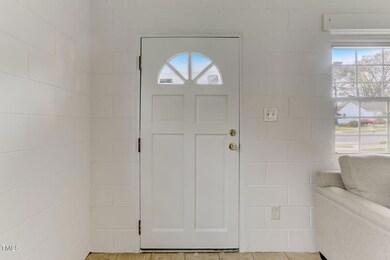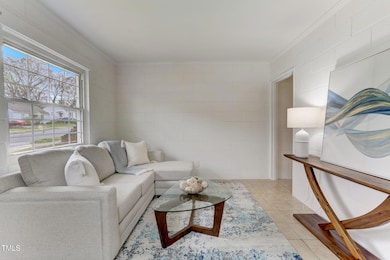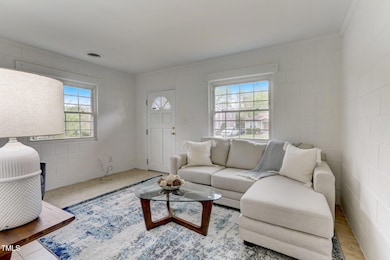
830 E Lenoir St Raleigh, NC 27601
Olde East Raleigh NeighborhoodEstimated payment $2,678/month
Highlights
- 0.21 Acre Lot
- No HOA
- Forced Air Heating and Cooling System
- Hunter Elementary School Rated A
- Tile Flooring
- 1-Story Property
About This Home
Discover the charm of downtown Raleigh with this inviting duplex, offering a perfect blend of urban convenience and cozy living. Live in one unit while renting out the other for extra income, or transform the entire space to suit your needs. The spacious backyard is ideal for pet lovers and perfect for hosting gatherings or enjoying peaceful outdoor moments. Enjoy the ease of public transportation and the excitement of dining, shopping, and entertainment just steps away in the vibrant city center. With 1,666 square feet of potential, this property offers endless opportunities to create your dream home in an unbeatable location. Make this gem your own and embrace the best of downtown living!
Property Details
Home Type
- Multi-Family
Est. Annual Taxes
- $2,049
Year Built
- Built in 1960
Home Design
- Slab Foundation
- Shingle Roof
Interior Spaces
- 1,666 Sq Ft Home
- 1-Story Property
- Smooth Ceilings
- Tile Flooring
- Laundry on main level
Kitchen
- Electric Range
- Range Hood
Bedrooms and Bathrooms
- 4 Bedrooms
- 2 Full Bathrooms
Parking
- 1 Parking Space
- Gravel Driveway
- 1 Open Parking Space
Schools
- Hunter Elementary School
- Ligon Middle School
- S E Raleigh High School
Utilities
- Forced Air Heating and Cooling System
- Heating System Uses Natural Gas
- Cable TV Available
Additional Features
- Rain Gutters
- 9,148 Sq Ft Lot
Community Details
- No Home Owners Association
- Watsons Lands Subdivision
Listing and Financial Details
- Assessor Parcel Number 1713165189
Map
Home Values in the Area
Average Home Value in this Area
Tax History
| Year | Tax Paid | Tax Assessment Tax Assessment Total Assessment is a certain percentage of the fair market value that is determined by local assessors to be the total taxable value of land and additions on the property. | Land | Improvement |
|---|---|---|---|---|
| 2024 | $2,050 | $231,384 | $170,000 | $61,384 |
| 2023 | $1,911 | $171,616 | $135,000 | $36,616 |
| 2022 | $1,778 | $171,616 | $135,000 | $36,616 |
| 2021 | $1,710 | $171,616 | $135,000 | $36,616 |
| 2020 | $1,679 | $171,616 | $135,000 | $36,616 |
| 2019 | $1,121 | $93,288 | $30,000 | $63,288 |
| 2018 | $1,059 | $93,288 | $30,000 | $63,288 |
| 2017 | $1,010 | $93,288 | $30,000 | $63,288 |
| 2016 | $990 | $93,288 | $30,000 | $63,288 |
| 2015 | $945 | $87,389 | $24,000 | $63,389 |
| 2014 | -- | $87,389 | $24,000 | $63,389 |
Property History
| Date | Event | Price | Change | Sq Ft Price |
|---|---|---|---|---|
| 04/05/2025 04/05/25 | Price Changed | $450,000 | -5.3% | $270 / Sq Ft |
| 02/21/2025 02/21/25 | Price Changed | $475,000 | -3.1% | $285 / Sq Ft |
| 01/17/2025 01/17/25 | For Sale | $490,000 | 0.0% | $294 / Sq Ft |
| 06/12/2024 06/12/24 | Rented | $895 | 0.0% | -- |
| 05/29/2024 05/29/24 | For Rent | $895 | -- | -- |
Deed History
| Date | Type | Sale Price | Title Company |
|---|---|---|---|
| Special Warranty Deed | -- | None Available | |
| Trustee Deed | $66,282 | None Available | |
| Warranty Deed | $83,000 | None Available | |
| Warranty Deed | $40,000 | -- |
Mortgage History
| Date | Status | Loan Amount | Loan Type |
|---|---|---|---|
| Open | $55,500 | New Conventional | |
| Previous Owner | $62,250 | New Conventional | |
| Previous Owner | $80,450 | No Value Available |
Similar Homes in Raleigh, NC
Source: Doorify MLS
MLS Number: 10071417
APN: 1713.09-16-5189-000
- 830 E Lenoir St
- 605 Quarry St
- 517 Coleman St
- 725 S State St
- 509 Coleman St
- 621 Church St
- 721 E Lenoir St
- 734 S State St
- 700 Coleman St
- 711 E Lenoir St Unit 207
- 711 E Lenoir St Unit 205
- 512 Montague Ln
- 511 Alston St
- 505 Alston St
- 1007 E Davie St
- 915 S State St
- 409 Alston St Unit 101
- 409 Alston St Unit 102
- 819 Cumberland St
- 1322 E Lenoir St
