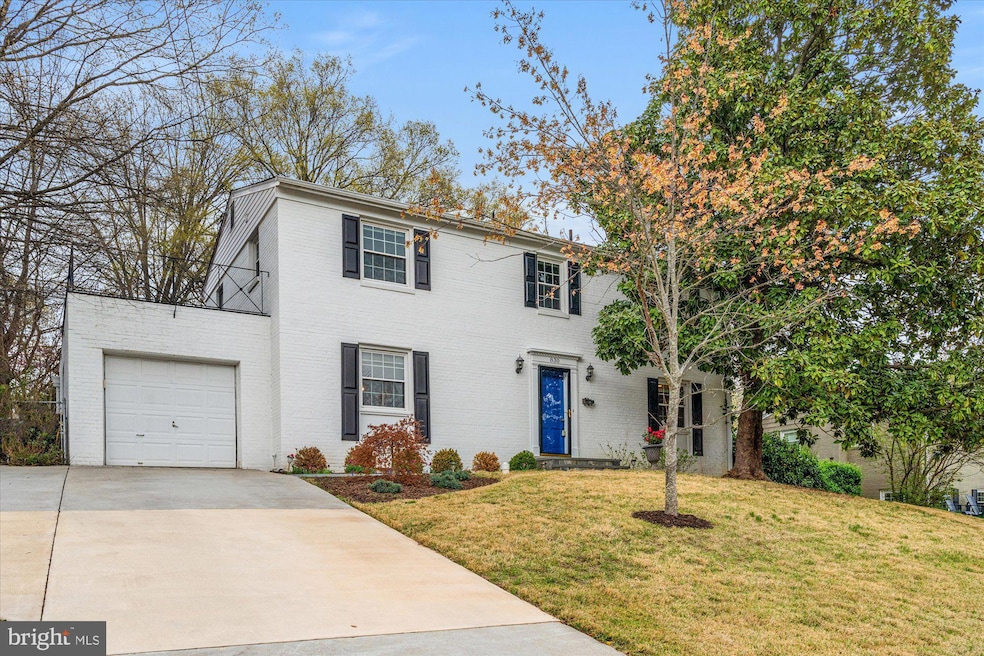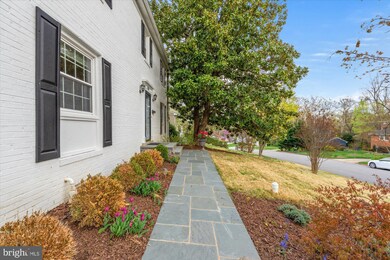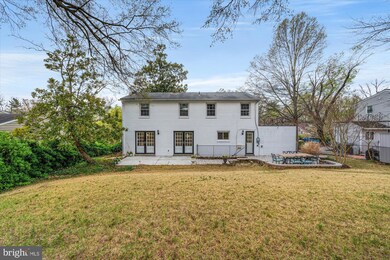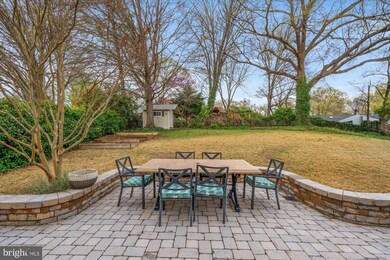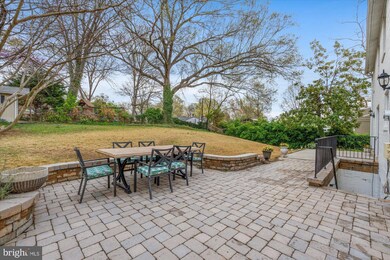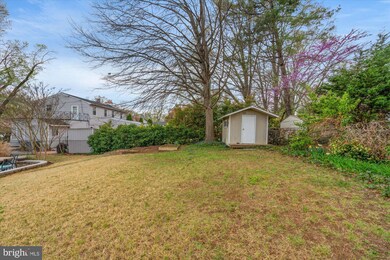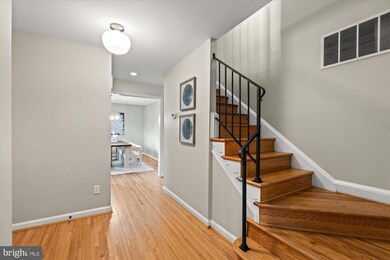
830 Neal Dr Alexandria, VA 22308
Highlights
- Colonial Architecture
- Traditional Floor Plan
- Attic
- Waynewood Elementary School Rated A-
- Wood Flooring
- 2 Fireplaces
About This Home
As of April 2025Welcome to 830 Neal Drive, where classic colonial charm meets modern convenience in the highly sought-after Collingwood on the Potomac community.
This beautifully maintained 4-bedroom, 2.5-bathroom home is nestled in the coveted Waynewood Elementary School District, offering an exceptional lifestyle, a strong sense of community, and easy access to the best of Northern Virginia.
Step inside to find gleaming hardwood floors throughout, creating a warm and inviting atmosphere. The bright and updated kitchen is a chef’s dream, featuring granite countertops, stainless steel appliances, and ample cabinetry. The formal dining room is ideal for hosting dinner parties, while the spacious living room, complete with a cozy fireplace, provides the perfect setting for relaxation and entertaining.
On the third level, you’ll find generously sized bedrooms, including a serene primary suite complete with custom California closets and a partially updated en-suite bath. The additional bedrooms offer versatility, whether used for family, guests, or a home office.
The finished basement expands your living space, featuring built-in shelving, ample storage, and a dedicated area for an office, making it ideal for remote work, a playroom, or a home gym.
Outside, enjoy the gorgeous stone patio overlooking a lush, private backyard—an ideal retreat for morning coffee, weekend barbecues, or unwinding after a long day.
Additional highlights include a one-car garage, easy access to scenic bike and jogging trails, and a prime location just minutes from shopping, Old Town Alexandria, and Washington, D.C.
Home Details
Home Type
- Single Family
Est. Annual Taxes
- $10,107
Year Built
- Built in 1961
Lot Details
- 0.25 Acre Lot
- Property is zoned 130
Parking
- 1 Car Direct Access Garage
- Parking Storage or Cabinetry
- Front Facing Garage
- Garage Door Opener
Home Design
- Colonial Architecture
- Brick Exterior Construction
- Slab Foundation
Interior Spaces
- Property has 3 Levels
- Traditional Floor Plan
- Built-In Features
- Recessed Lighting
- 2 Fireplaces
- Attic
Kitchen
- Stove
- Microwave
- Dishwasher
- Stainless Steel Appliances
- Disposal
Flooring
- Wood
- Carpet
Bedrooms and Bathrooms
- 4 Bedrooms
Laundry
- Dryer
- Washer
Improved Basement
- Heated Basement
- Walk-Up Access
- Connecting Stairway
- Interior and Exterior Basement Entry
- Sump Pump
Outdoor Features
- Patio
- Shed
Schools
- Waynewood Elementary School
Utilities
- Forced Air Heating and Cooling System
- Natural Gas Water Heater
- Public Septic
Listing and Financial Details
- Tax Lot 3
- Assessor Parcel Number 1024 06090003
Community Details
Overview
- No Home Owners Association
- Collingwood On The Potomac Subdivision
Recreation
- Community Pool
Map
Home Values in the Area
Average Home Value in this Area
Property History
| Date | Event | Price | Change | Sq Ft Price |
|---|---|---|---|---|
| 04/21/2025 04/21/25 | Sold | $1,050,000 | +7.7% | $376 / Sq Ft |
| 04/05/2025 04/05/25 | Pending | -- | -- | -- |
| 04/03/2025 04/03/25 | For Sale | $975,000 | +31.8% | $349 / Sq Ft |
| 11/15/2018 11/15/18 | Sold | $740,000 | -1.2% | $279 / Sq Ft |
| 09/27/2018 09/27/18 | For Sale | $749,000 | -- | $283 / Sq Ft |
Tax History
| Year | Tax Paid | Tax Assessment Tax Assessment Total Assessment is a certain percentage of the fair market value that is determined by local assessors to be the total taxable value of land and additions on the property. | Land | Improvement |
|---|---|---|---|---|
| 2024 | $10,628 | $869,470 | $388,000 | $481,470 |
| 2023 | $10,302 | $869,470 | $388,000 | $481,470 |
| 2022 | $9,244 | $766,880 | $337,000 | $429,880 |
| 2021 | $9,176 | $747,880 | $318,000 | $429,880 |
| 2020 | $8,684 | $702,450 | $281,000 | $421,450 |
| 2019 | $8,116 | $653,230 | $263,000 | $390,230 |
| 2018 | $7,512 | $653,230 | $263,000 | $390,230 |
| 2017 | $7,929 | $653,230 | $263,000 | $390,230 |
| 2016 | $7,913 | $653,230 | $263,000 | $390,230 |
| 2015 | $7,419 | $633,860 | $255,000 | $378,860 |
| 2014 | $6,879 | $586,800 | $236,000 | $350,800 |
Mortgage History
| Date | Status | Loan Amount | Loan Type |
|---|---|---|---|
| Open | $100,000 | Credit Line Revolving | |
| Open | $442,000 | New Conventional | |
| Closed | $440,000 | New Conventional | |
| Previous Owner | $492,000 | New Conventional | |
| Previous Owner | $519,000 | New Conventional | |
| Previous Owner | $417,000 | New Conventional |
Deed History
| Date | Type | Sale Price | Title Company |
|---|---|---|---|
| Deed | $740,000 | None Available | |
| Warranty Deed | $594,000 | -- |
Similar Homes in Alexandria, VA
Source: Bright MLS
MLS Number: VAFX2229598
APN: 1024-06090003
- 8318 Felton Ln
- 8317 Lilac Ln
- 913 Dewolfe Dr
- 1112 Neal Dr
- 836 Herbert Springs Rd
- 902 Emerald Dr
- 1106 Emerald Dr
- 8402 Crossley Place
- 8620 Conover Place
- 1205 Collingwood Rd
- 1128 Alden Rd
- 7993 E Boulevard Dr
- 8280 Colling Manor Ct
- 8272 Colling Manor Ct
- 8268 Colling Manor Ct
- 8264 Colling Manor Ct
- 8222 Treebrooke Ln
- 8114 Fort Hunt Rd
- 11501 Riverview Rd
- 8513 Buckboard Dr
