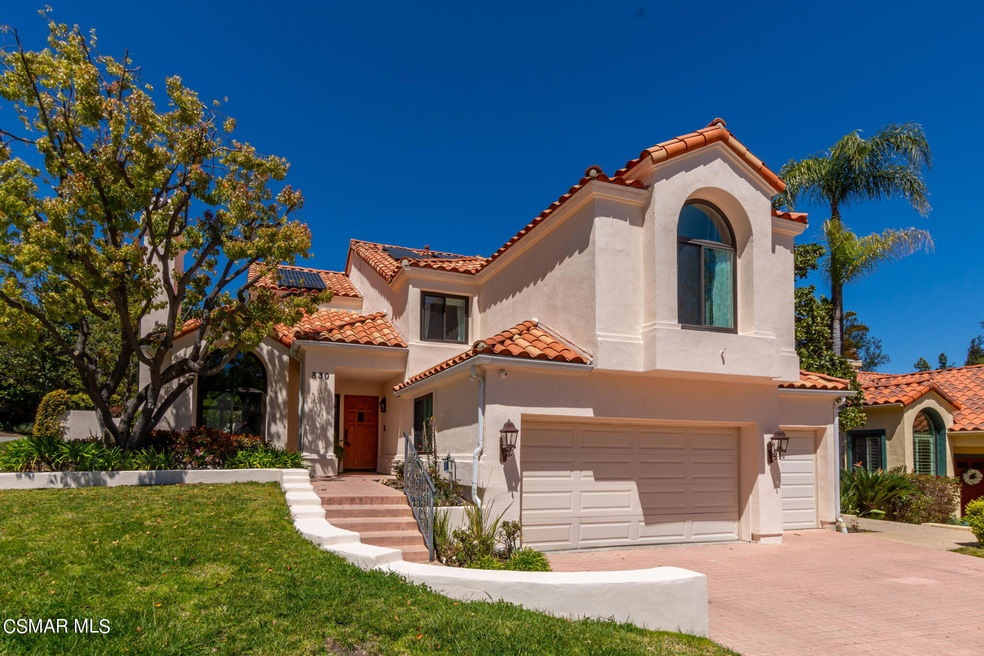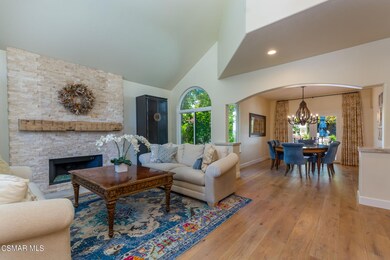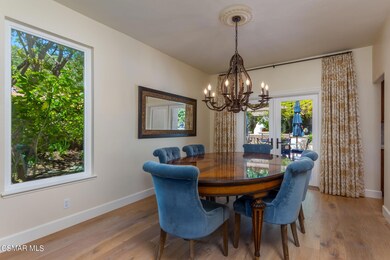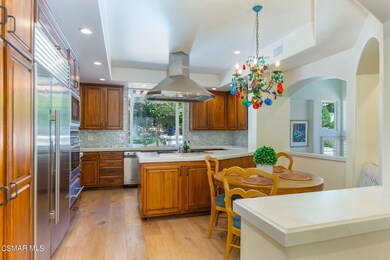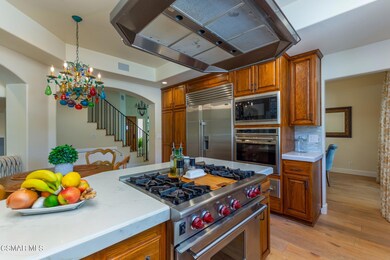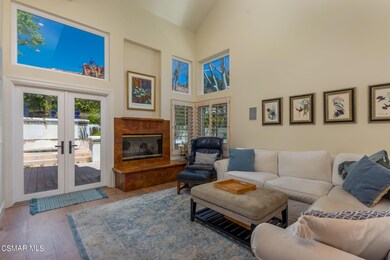
830 Pleasant Dale Place Westlake Village, CA 91362
Highlights
- In Ground Spa
- Eat-In Gourmet Kitchen
- Open Floorplan
- Westlake Hills Elementary School Rated A
- Updated Kitchen
- Mountain View
About This Home
As of December 2024Located at the end of a cul-de-sac, this beautiful 4BR/3BA + extra family room/loft is in the desirable Braemar community. Almost 3,000sf of living space including formal living room w/wood floors, vaulted ceilings and stacked stone fireplace, open to the dining room. The gourmet kitchen has quartz counters w/glass tile backsplash, newer cabinetry, eat in area, and stainless appliances including built-in refrigerator, double ovens, microwave, dishwasher, trash compactor and gas cooktop. Separate family room w/bar area & fireplace w/french doors to the backyard. The primary suite has a large walk-in closet, beautiful fireplace and vaulted ceilings. The en suite primary bath has been updated with a newer dual vanity, newer sinks & fixtures, updated lighting, bidet, heated towel rack, large tub and separate steam shower w/glass tiles. Two addt'l upstairs bedrooms w/wood floors and a large family room/loft area w/built-ins. Features include newer a/c & ducting, wrought iron banister, closet organizers, vaulted ceilings, recessed lighting, & solar for electric bill savings. Entertainer's yard w/ patio area including bar top seating, built-in BBQ, outdoor fireplace and landscaping. Attached 3 car garage.
Home Details
Home Type
- Single Family
Est. Annual Taxes
- $11,850
Year Built
- Built in 1988 | Remodeled
Lot Details
- 8,906 Sq Ft Lot
- Cul-De-Sac
- Fenced Yard
- Fenced
- Landscaped
- Back and Front Yard
- Property is zoned RPD1.5
HOA Fees
- $40 Monthly HOA Fees
Parking
- 3 Car Direct Access Garage
- Garage Door Opener
- Driveway
Interior Spaces
- 3,000 Sq Ft Home
- 2-Story Property
- Open Floorplan
- Built-In Features
- Cathedral Ceiling
- Recessed Lighting
- Gas Fireplace
- Double Pane Windows
- Plantation Shutters
- Family Room with Fireplace
- Living Room with Fireplace
- Formal Dining Room
- Bonus Room
- Mountain Views
Kitchen
- Eat-In Gourmet Kitchen
- Updated Kitchen
- Double Oven
- Range
- Warming Drawer
- Microwave
- Dishwasher
- Quartz Countertops
- Trash Compactor
- Disposal
Flooring
- Engineered Wood
- Ceramic Tile
Bedrooms and Bathrooms
- 4 Bedrooms
- All Upper Level Bedrooms
- Walk-In Closet
- Remodeled Bathroom
- Maid or Guest Quarters
- 3 Full Bathrooms
- Double Vanity
- Bathtub with Shower
Laundry
- Laundry Room
- Dryer
- Washer
Outdoor Features
- In Ground Spa
- Brick Porch or Patio
Utilities
- Air Conditioning
Community Details
- Westlake Ranch Association
- Braemar S/F Nr 777 Subdivision
- The community has rules related to covenants, conditions, and restrictions
Listing and Financial Details
- Assessor Parcel Number 6890370245
- $46,250 Seller Concession
- Seller Will Consider Concessions
Map
Home Values in the Area
Average Home Value in this Area
Property History
| Date | Event | Price | Change | Sq Ft Price |
|---|---|---|---|---|
| 12/11/2024 12/11/24 | Sold | $1,650,000 | -1.5% | $550 / Sq Ft |
| 10/22/2024 10/22/24 | Price Changed | $1,675,000 | -4.3% | $558 / Sq Ft |
| 10/07/2024 10/07/24 | For Sale | $1,750,000 | 0.0% | $583 / Sq Ft |
| 04/27/2024 04/27/24 | Rented | $6,700 | +3.1% | -- |
| 04/10/2024 04/10/24 | For Rent | $6,500 | -- | -- |
Tax History
| Year | Tax Paid | Tax Assessment Tax Assessment Total Assessment is a certain percentage of the fair market value that is determined by local assessors to be the total taxable value of land and additions on the property. | Land | Improvement |
|---|---|---|---|---|
| 2024 | $11,850 | $976,595 | $389,553 | $587,042 |
| 2023 | $11,497 | $957,447 | $381,915 | $575,532 |
| 2022 | $11,151 | $938,674 | $374,426 | $564,248 |
| 2021 | $10,832 | $920,269 | $367,084 | $553,185 |
| 2020 | $10,577 | $910,834 | $363,321 | $547,513 |
| 2019 | $10,209 | $892,976 | $356,198 | $536,778 |
| 2018 | $9,957 | $875,467 | $349,214 | $526,253 |
| 2017 | $9,719 | $858,302 | $342,367 | $515,935 |
| 2016 | $9,588 | $841,473 | $335,654 | $505,819 |
| 2015 | $9,397 | $828,835 | $330,613 | $498,222 |
| 2014 | $9,235 | $812,601 | $324,138 | $488,463 |
Mortgage History
| Date | Status | Loan Amount | Loan Type |
|---|---|---|---|
| Open | $1,485,000 | New Conventional | |
| Previous Owner | $355,057 | New Conventional | |
| Previous Owner | $300,000 | New Conventional | |
| Previous Owner | $235,000 | New Conventional | |
| Previous Owner | $350,000 | Credit Line Revolving | |
| Previous Owner | $250,000 | Credit Line Revolving | |
| Previous Owner | $100,000 | Credit Line Revolving |
Deed History
| Date | Type | Sale Price | Title Company |
|---|---|---|---|
| Grant Deed | $1,650,000 | Fidelity National Title | |
| Deed | -- | None Listed On Document | |
| Gift Deed | -- | None Listed On Document | |
| Interfamily Deed Transfer | -- | Mortgage Connect Lp | |
| Quit Claim Deed | -- | -- |
Similar Homes in Westlake Village, CA
Source: Conejo Simi Moorpark Association of REALTORS®
MLS Number: 224004214
APN: 689-0-370-245
- 5566 Spring Hill Ct
- 5550 Ridgeway Ct
- 5638 Roundtree Place
- 4807 Parma Dr
- 291 Ocho Rios Way
- 4894 Santo Dr
- 1057 Cherry Creek Cir
- 5748 Whispering Pines Cir
- 4839 Aliano Dr
- 298 Saint Thomas Dr
- 1074 Westcreek Ln
- 4744 Rhapsody Dr
- 1070 Terrace Hill Cir
- 233 Valero Cir
- 1156 Westcreek Ln
- 519 Monteleone Ave
- 688 Trousdale St
- 927 Country Valley Rd
- 5193 Churchwood Dr
- 5092 Benedict Ct
