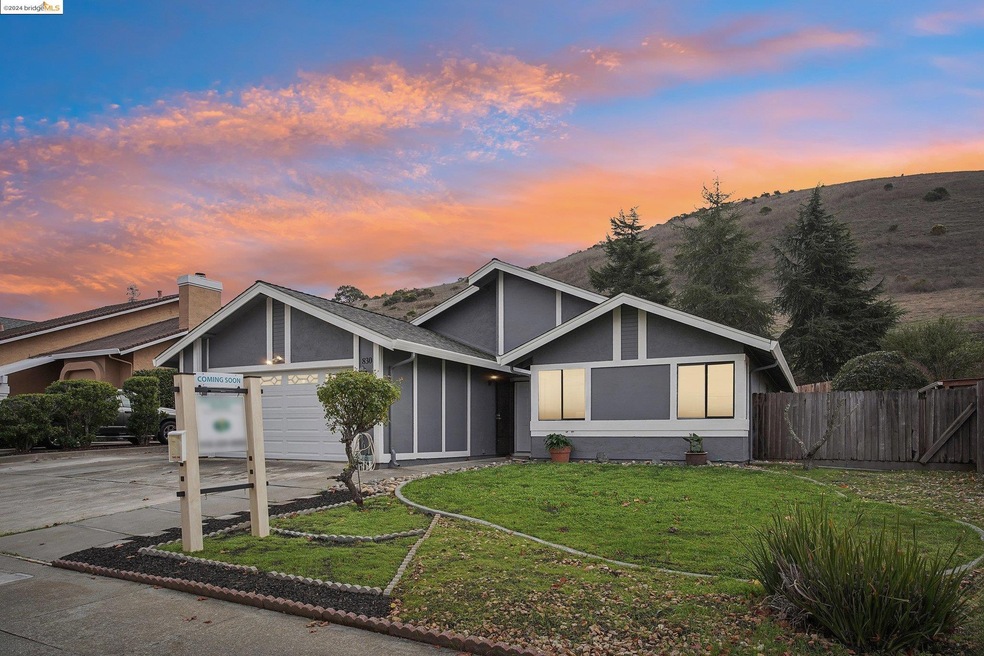
830 Rose Dr Benicia, CA 94510
3
Beds
2
Baths
2,059
Sq Ft
9,645
Sq Ft Lot
Highlights
- Bonus Room
- Solid Surface Countertops
- 2 Car Attached Garage
- Joe Henderson Elementary School Rated A-
- No HOA
- Tile Flooring
About This Home
As of February 2025A beautifully remodeled single-story residence boasting three bedrooms and two bathrooms, accompanied by a versatile bonus room. Nestled in a desirable picturesque town abundant with amenities. This impressive home features a modernized kitchen, updated bathrooms, and an expansive backyard offering utmost privacy and a peaceful atmosphere due to the absence of rear neighbors. Conveniently located. Open Sunday 2-4:30
Home Details
Home Type
- Single Family
Est. Annual Taxes
- $4,058
Year Built
- Built in 1985
Lot Details
- 9,645 Sq Ft Lot
- Rectangular Lot
- Back Yard Fenced and Front Yard
Parking
- 2 Car Attached Garage
Home Design
- Shingle Roof
- Stucco
Interior Spaces
- 1-Story Property
- Bonus Room
- Washer and Dryer Hookup
Kitchen
- Free-Standing Range
- Dishwasher
- Solid Surface Countertops
- Disposal
Flooring
- Carpet
- Tile
Bedrooms and Bathrooms
- 3 Bedrooms
- 2 Full Bathrooms
Home Security
- Carbon Monoxide Detectors
- Fire and Smoke Detector
Utilities
- Gravity Heating System
- Gas Water Heater
Community Details
- No Home Owners Association
- Bridge Aor Association
- Not Listed Subdivision
Listing and Financial Details
- Assessor Parcel Number 0083153040
Map
Create a Home Valuation Report for This Property
The Home Valuation Report is an in-depth analysis detailing your home's value as well as a comparison with similar homes in the area
Home Values in the Area
Average Home Value in this Area
Property History
| Date | Event | Price | Change | Sq Ft Price |
|---|---|---|---|---|
| 02/11/2025 02/11/25 | Sold | $825,000 | +10.1% | $401 / Sq Ft |
| 01/20/2025 01/20/25 | Pending | -- | -- | -- |
| 12/18/2024 12/18/24 | For Sale | $749,000 | -- | $364 / Sq Ft |
Source: bridgeMLS
Tax History
| Year | Tax Paid | Tax Assessment Tax Assessment Total Assessment is a certain percentage of the fair market value that is determined by local assessors to be the total taxable value of land and additions on the property. | Land | Improvement |
|---|---|---|---|---|
| 2024 | $4,058 | $327,476 | $88,304 | $239,172 |
| 2023 | $3,964 | $321,056 | $86,573 | $234,483 |
| 2022 | $3,809 | $314,762 | $84,876 | $229,886 |
| 2021 | $3,733 | $308,591 | $83,212 | $225,379 |
| 2020 | $3,685 | $305,428 | $82,359 | $223,069 |
| 2019 | $3,621 | $299,441 | $80,745 | $218,696 |
| 2018 | $3,531 | $293,570 | $79,162 | $214,408 |
| 2017 | $3,451 | $287,814 | $77,610 | $210,204 |
| 2016 | $3,472 | $282,172 | $76,089 | $206,083 |
| 2015 | $3,387 | $277,935 | $74,947 | $202,988 |
| 2014 | $3,347 | $272,491 | $73,479 | $199,012 |
Source: Public Records
Mortgage History
| Date | Status | Loan Amount | Loan Type |
|---|---|---|---|
| Open | $350,000 | Credit Line Revolving | |
| Previous Owner | $100,000 | Credit Line Revolving |
Source: Public Records
Deed History
| Date | Type | Sale Price | Title Company |
|---|---|---|---|
| Grant Deed | $825,000 | Fidelity National Title | |
| Interfamily Deed Transfer | -- | None Available |
Source: Public Records
Similar Homes in the area
Source: bridgeMLS
MLS Number: 41080840
APN: 0083-153-040
Nearby Homes
- 870 Hanlon Way
- 829 Oxford Way
- 766 Barton Way
- 917 Bradford Ct
- 149 Westminster Way
- 8652 Rockaway Dr
- 8850 Blue River Dr
- 8621 Rockaway Dr
- 8098 Waterfall Ln
- 8094 Waterfall Ln
- 8086 Waterfall Ln
- 8078 Waterfall Ln
- 8091 Waterfall Ln
- 554 Buckeye Ct
- 454 Brunswick Dr
- 516 Buckeye Ct
- 708 Primrose Ln
- 7312 Abbey Dr
- 176 Newcastle Dr
- 470 Camellia Ct
