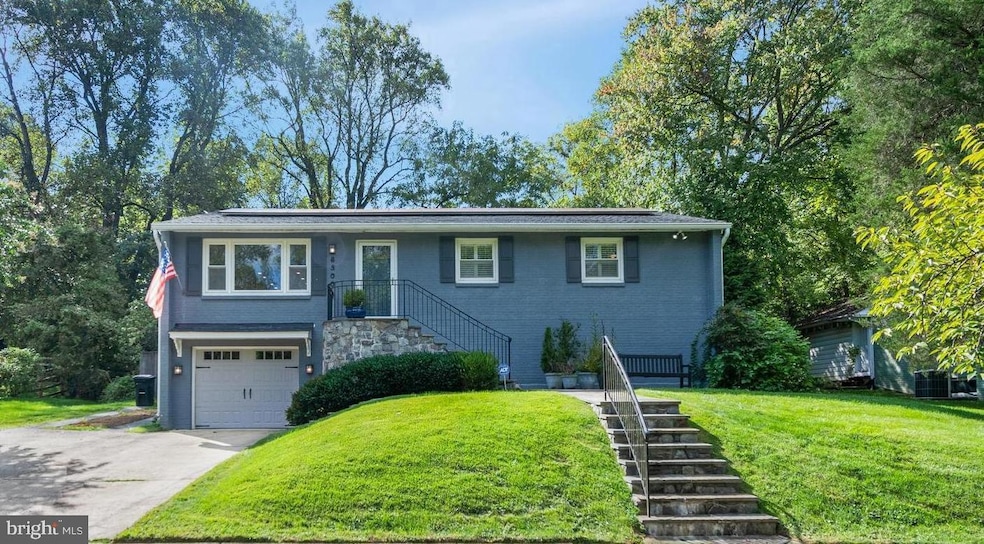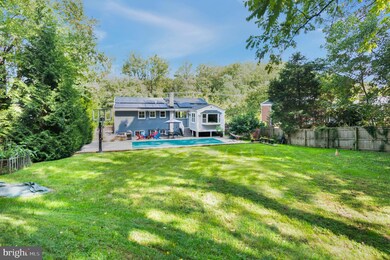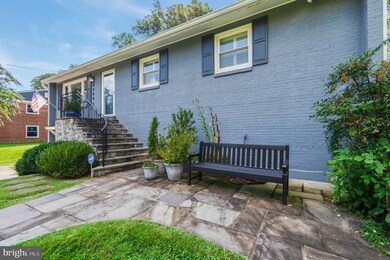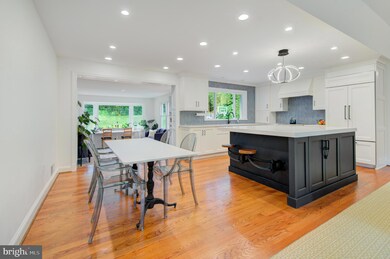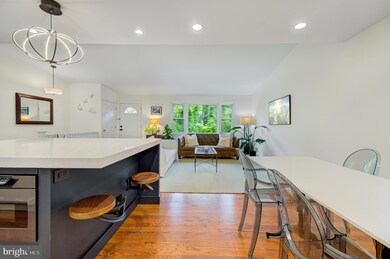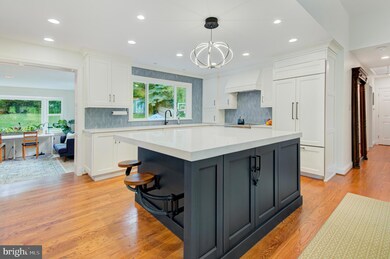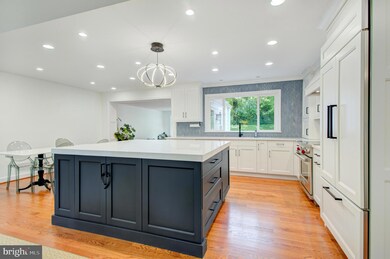
8300 Beech Tree Rd Bethesda, MD 20817
Woodhaven NeighborhoodHighlights
- Private Pool
- Traditional Floor Plan
- Wood Flooring
- Burning Tree Elementary School Rated A
- Rambler Architecture
- Attic
About This Home
As of November 20248300 Beech Tree Road is a beautifully renovated four bedroom, three full bathroom home with an expansive yard, patio, and swimming pool in highly sought after Burning Tree Village.
Upon entering the home, you’re greeted by a spacious living room that flows into the dining area and kitchen. The newly renovated kitchen design was completed by Jack Rosen Kitchens - seamlessly blending luxurious modern elements while maintaining a timeless design. Truly the heart of the home, this eat-in kitchen is equipped with high-end appliances such as a Wolf induction stove and a Sub-Zero fridge, a designer backsplash, and an expansive quartz island. The main level also features a light filled family room which overlooks the pool and backyard.
The primary bedroom features an ensuite bath with double vanity. Two additional well-appointed bedrooms are located on the main level along with a full bathroom providing convenience and comfort.
The lower level features a large family room with custom built-ins, along with a bedroom and full bathroom. An attached one-car garage and storage provide added convenience. Further benefits include a storage room and laundry area with Speed Queen Washer, Bosch Dryer, and leased solar panels.
A true oasis nestled in the heart of the neighborhood, this gorgeous property is perfect for entertaining with the large swimming pool inlaid with beautiful hardscaping and patio, luscious green fully fenced yard with wonderful mature landscaping. One of the home's most delightful features is its connection to nature as it looks directly out onto Beech Tree Park. A five minute walk to Burning Tree Elementary and a few blocks from Thomas Pyle Middle, making school commutes a breeze. Easy access to 495/270, Downtown Bethesda, Potomac, DC and Northern VA.
Don't miss this opportunity to own this exceptional home in one of the most desirable neighborhoods in the Whitman school district!
Home Details
Home Type
- Single Family
Est. Annual Taxes
- $10,700
Year Built
- Built in 1959
Lot Details
- 0.32 Acre Lot
- Back Yard Fenced
- Property is zoned R90
Parking
- 1 Car Attached Garage
- Garage Door Opener
Home Design
- Rambler Architecture
- Brick Exterior Construction
- Block Foundation
- Asphalt Roof
Interior Spaces
- Property has 2 Levels
- Traditional Floor Plan
- Built-In Features
- Ceiling Fan
- Window Treatments
- Bay Window
- Dining Area
- Wood Flooring
- Storm Doors
- Attic
Kitchen
- Eat-In Kitchen
- Built-In Double Oven
- Cooktop
- Dishwasher
- Disposal
Bedrooms and Bathrooms
- En-Suite Bathroom
Laundry
- Front Loading Dryer
- Washer
Finished Basement
- Basement Fills Entire Space Under The House
- Walk-Up Access
- Connecting Stairway
- Rear Basement Entry
Eco-Friendly Details
- Solar owned by a third party
Outdoor Features
- Private Pool
- Enclosed patio or porch
- Shed
Schools
- Burning Tree Elementary School
- Thomas W. Pyle Middle School
- Walt Whitman High School
Utilities
- Forced Air Heating and Cooling System
- Humidifier
- Vented Exhaust Fan
- Natural Gas Water Heater
Community Details
- No Home Owners Association
- Burning Tree Valley Subdivision
Listing and Financial Details
- Tax Lot 9
- Assessor Parcel Number 160700652740
Map
Home Values in the Area
Average Home Value in this Area
Property History
| Date | Event | Price | Change | Sq Ft Price |
|---|---|---|---|---|
| 11/07/2024 11/07/24 | Sold | $1,330,000 | -5.0% | $512 / Sq Ft |
| 10/13/2024 10/13/24 | Pending | -- | -- | -- |
| 10/04/2024 10/04/24 | For Sale | $1,400,000 | -- | $538 / Sq Ft |
Tax History
| Year | Tax Paid | Tax Assessment Tax Assessment Total Assessment is a certain percentage of the fair market value that is determined by local assessors to be the total taxable value of land and additions on the property. | Land | Improvement |
|---|---|---|---|---|
| 2024 | $10,700 | $866,000 | $636,400 | $229,600 |
| 2023 | $9,834 | $852,533 | $0 | $0 |
| 2022 | $6,763 | $839,067 | $0 | $0 |
| 2021 | $8,482 | $825,600 | $606,200 | $219,400 |
| 2020 | $8,482 | $781,400 | $0 | $0 |
| 2019 | $7,958 | $737,200 | $0 | $0 |
| 2018 | $7,453 | $693,000 | $577,200 | $115,800 |
| 2017 | $7,362 | $676,267 | $0 | $0 |
| 2016 | $6,638 | $659,533 | $0 | $0 |
| 2015 | $6,638 | $642,800 | $0 | $0 |
| 2014 | $6,638 | $642,800 | $0 | $0 |
Mortgage History
| Date | Status | Loan Amount | Loan Type |
|---|---|---|---|
| Open | $766,000 | New Conventional | |
| Closed | $766,000 | New Conventional | |
| Previous Owner | $595,000 | New Conventional | |
| Previous Owner | $600,000 | Stand Alone Second | |
| Previous Owner | $496,250 | Stand Alone Second | |
| Previous Owner | $100,000 | Credit Line Revolving | |
| Previous Owner | $518,400 | Purchase Money Mortgage |
Deed History
| Date | Type | Sale Price | Title Company |
|---|---|---|---|
| Deed | $1,330,000 | Cardinal Title | |
| Deed | $1,330,000 | Cardinal Title | |
| Deed | $648,000 | -- | |
| Deed | $296,140 | -- |
Similar Homes in Bethesda, MD
Source: Bright MLS
MLS Number: MDMC2150976
APN: 07-00652740
- 7917 Maryknoll Ave
- 7821 Maryknoll Ave
- 7807 Winterberry Place
- 5905 Landon Ln
- 7708 Beech Tree Rd
- 8605 Burning Tree Rd
- 7125 Darby Rd
- 7100 Darby Rd
- 8305 Loring Dr
- 8524 W Howell Rd
- 8609 Burning Tree Rd
- 7805 Cayuga Ave
- 7030 Winterberry Ln
- 7548 Sebago Rd
- 7105 Darby Rd
- 8609 Darby Place
- 8300 Burdette Rd Unit 616
- 7025 Selkirk Dr
- 6616 Lybrook Ct
- 7601 Maryknoll Ave
