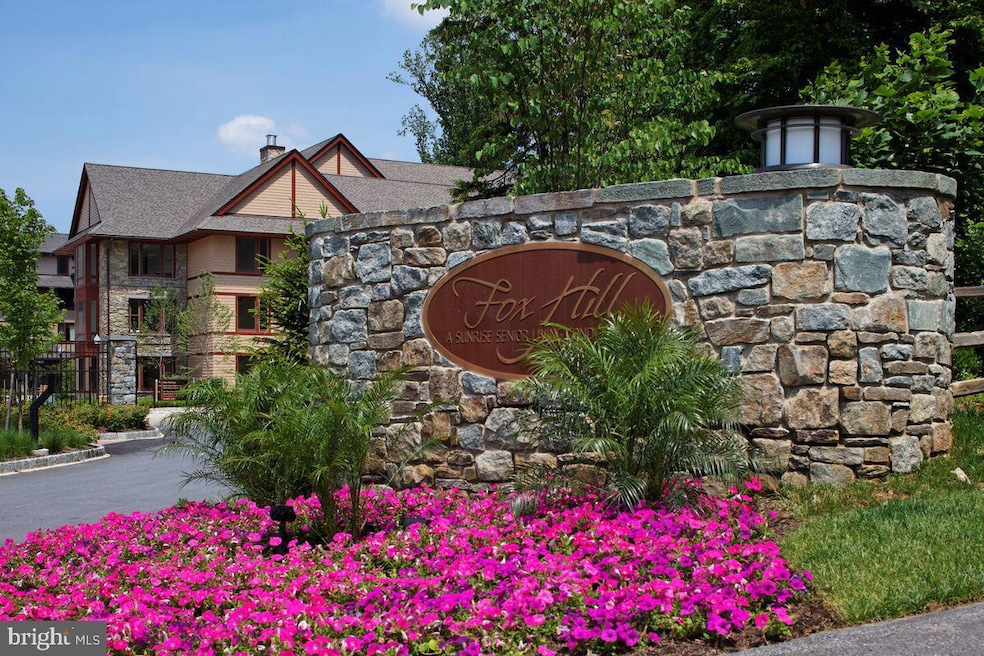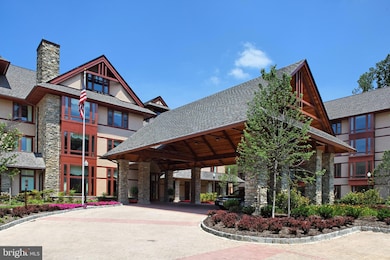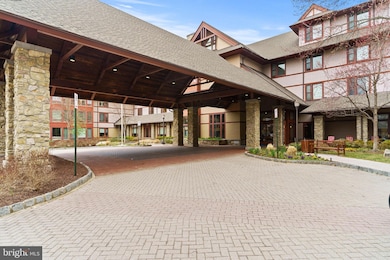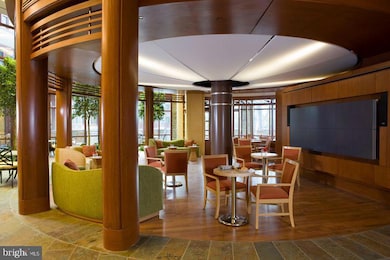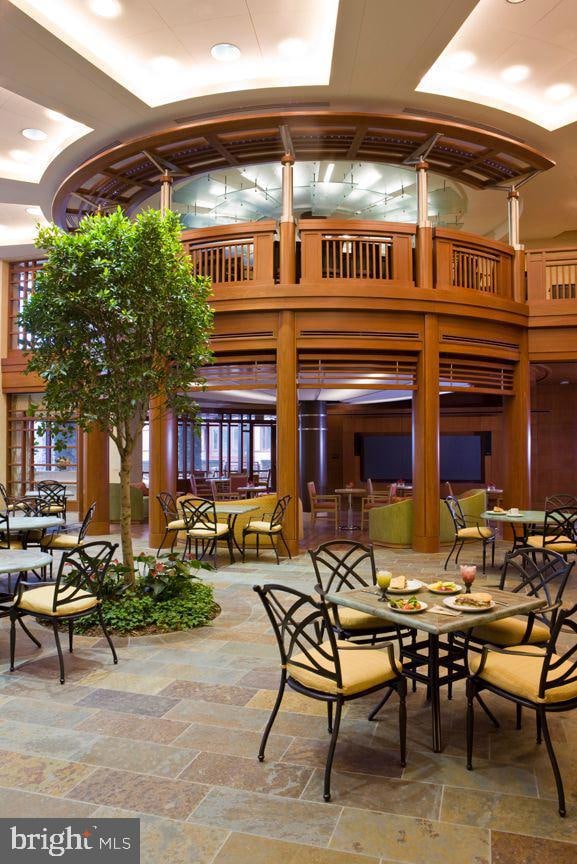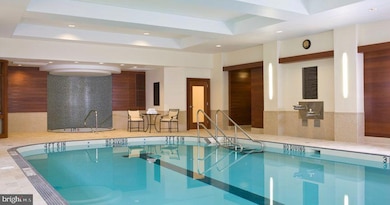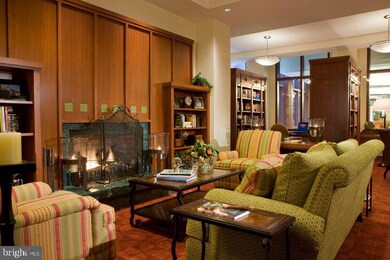
8300 Burdette Rd Unit 616 Bethesda, MD 20817
Woodhaven NeighborhoodEstimated payment $23,721/month
Highlights
- Concierge
- Fitness Center
- Transportation Service
- Bar or Lounge
- 24-Hour Security
- Senior Living
About This Home
Luxurious living at its finest- Fox Hill, located on 16 acres in a gated community! 60+ award winning independent living community. Resort living, from fine dining, hair salon, full-service spa, to golf simulator, enjoy all of the benefits of Fox Hill and live your life to the fullest!
Rarely available double unit, (only 7 out of 245 units) units 615 and 616, all 2,178 SF on the top floor overlooking the rich stone and clapboard finishes of the covered entrance outside your windows. This unit is the closest to the elevator, comes with extra storage on the 3rd floor, and is the closest double wide secure parking spot to the elevator on the second level. Converted from two units into one, with one level living (see floorplan), with a separate large dining room, living room with fireplace and hardwood floors, recessed lighting, two spacious bedrooms, the primary with walk in closet and en suite bathroom, plus sunroom/office/den, two large bathrooms with soaking tub and dual sinks and separate shower, one-half bathroom and washer and dryer in separate laundry room and closets galore. Gourmet kitchen, open to living room with granite counters with breakfast bar and stainless appliances make cooking a breeze. Walls of floor to ceiling windows with plantation shutters, highlight the living room, bedrooms and den. Furniture and dining room chandelier will be removed prior to closing. Carpet credit offered for replacement of carpet in primary bedroom.
Fox Hill, acclaimed for the epitome of luxury offers a 24/7 concierge, library, business office, full time security, two restaurants, art studio, club bar with fireplace for happy hours, ATM, bank, gift shop, auditorium, field trips, movies, transportation, woodworking shop, coffee bar, TV area, picnic area, playground, pickle ball court, walking trails, indoor pool and fitness center with trainers available. Fox Hill has weekly housekeeping, with laundry services, meal delivery service, round-the-clock security, and a $900 per person Club Card that can be used as wanted at the spa, fitness center, restaurants and more. There is a 24-hour emergency call service. There are many planned themed dinners plus cultural, arts, and educational events. Pets are welcome (subject to size restrictions.) Well-located off River Road close to Rock Creek Park with easy access to downtown Bethesda Metro and shopping, Strathmore Theater, and Kennedy Center in DC, 495, 95, and three airports. There is also a one-time capital contribution of $1,645 per unit.
There is an assisted living facility that operates independently with Fox Hill priority.
Welcome home!
Property Details
Home Type
- Condominium
Est. Annual Taxes
- $13,246
Year Built
- Built in 2008
Lot Details
- Landscaped
- Extensive Hardscape
- Wooded Lot
- Property is in excellent condition
HOA Fees
- $9,500 Monthly HOA Fees
Parking
- 2 Car Attached Garage
- Basement Garage
- Rear-Facing Garage
- Garage Door Opener
- Parking Space Conveys
- 2 Assigned Parking Spaces
- Secure Parking
Home Design
- Colonial Architecture
- Brick Exterior Construction
Interior Spaces
- 2,178 Sq Ft Home
- Property has 1 Level
- Living Room
- Dining Room
- Den
- Courtyard Views
Bedrooms and Bathrooms
- 2 Main Level Bedrooms
- Soaking Tub
- Walk-in Shower
Laundry
- Laundry Room
- Washer and Dryer Hookup
Home Security
Schools
- Pyle Middle School
- Walt Whitman High School
Utilities
- 90% Forced Air Heating and Cooling System
- Power Generator
- Natural Gas Water Heater
- Cable TV Available
Additional Features
- More Than Two Accessible Exits
- Playground
Listing and Financial Details
- Assessor Parcel Number 160703640602
Community Details
Overview
- Senior Living
- $3,290 Capital Contribution Fee
- Association fees include air conditioning, all ground fee, bus service, common area maintenance, custodial services maintenance, electricity, exterior building maintenance, gas, health club, heat, insurance, lawn maintenance, management, pool(s), recreation facility, snow removal, trash, water, cable TV
- Senior Community | Residents must be 60 or older
- Mid-Rise Condominium
- Fox Hill Condos
- Fox Hill Residential Community
- Property Manager
Amenities
- Concierge
- Transportation Service
- Common Area
- Beauty Salon
- Clubhouse
- Billiard Room
- Community Center
- Community Dining Room
- Art Studio
- Community Library
- Bar or Lounge
- Convenience Store
- Community Storage Space
Recreation
- Fitness Center
- Community Indoor Pool
- Heated Community Pool
Pet Policy
- Limit on the number of pets
- Pet Size Limit
- Dogs and Cats Allowed
Security
- 24-Hour Security
- Gated Community
- Carbon Monoxide Detectors
- Fire and Smoke Detector
- Fire Sprinkler System
Map
Home Values in the Area
Average Home Value in this Area
Tax History
| Year | Tax Paid | Tax Assessment Tax Assessment Total Assessment is a certain percentage of the fair market value that is determined by local assessors to be the total taxable value of land and additions on the property. | Land | Improvement |
|---|---|---|---|---|
| 2024 | $13,246 | $1,143,333 | $0 | $0 |
| 2023 | $13,291 | $1,086,667 | $0 | $0 |
| 2022 | $8,302 | $1,030,000 | $309,000 | $721,000 |
| 2021 | $21,484 | $1,030,000 | $309,000 | $721,000 |
| 2020 | $21,476 | $1,030,000 | $309,000 | $721,000 |
| 2019 | $10,731 | $1,030,000 | $309,000 | $721,000 |
| 2018 | $10,604 | $1,016,667 | $0 | $0 |
| 2017 | $10,756 | $1,003,333 | $0 | $0 |
| 2016 | -- | $990,000 | $0 | $0 |
| 2015 | -- | $990,000 | $0 | $0 |
| 2014 | -- | $990,000 | $0 | $0 |
Property History
| Date | Event | Price | Change | Sq Ft Price |
|---|---|---|---|---|
| 03/20/2025 03/20/25 | For Sale | $2,350,000 | -- | $1,079 / Sq Ft |
Deed History
| Date | Type | Sale Price | Title Company |
|---|---|---|---|
| Deed | $945,000 | Rgs Title Llc | |
| Deed | -- | Attorney | |
| Deed | $659,600 | -- | |
| Deed | $910,200 | -- | |
| Deed | $659,600 | -- | |
| Deed | $910,200 | -- |
Similar Homes in the area
Source: Bright MLS
MLS Number: MDMC2167602
APN: 07-03640602
- 7125 Darby Rd
- 7030 Winterberry Ln
- 8609 Darby Place
- 7100 Darby Rd
- 7105 Darby Rd
- 7316 Helmsdale Rd
- 7708 Beech Tree Rd
- 7917 Maryknoll Ave
- 7025 Selkirk Dr
- 7807 Winterberry Place
- 8605 Burning Tree Rd
- 7821 Maryknoll Ave
- 8609 Burning Tree Rd
- 7548 Sebago Rd
- 5905 Landon Ln
- 8524 W Howell Rd
- 7805 Cayuga Ave
- 8121 River Rd Unit 451
- 7209 Arrowood Rd
- 8305 Loring Dr
