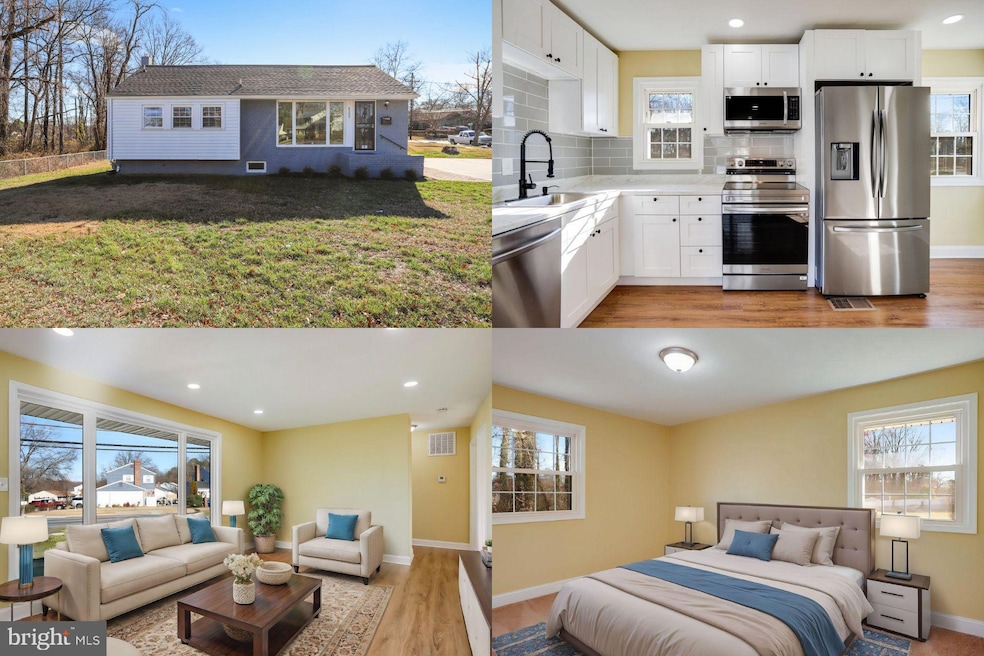
8300 Cathedral Ave New Carrollton, MD 20784
Estimated payment $3,465/month
Highlights
- Open Floorplan
- Main Floor Bedroom
- Eat-In Kitchen
- Rambler Architecture
- No HOA
- Built-In Features
About This Home
LOCATION! Welcome to this impressive brick ranch-style home, perfectly blending style, space, and an unbeatable location in the sought-after Carrollton subdivision. Designed for modern living, this home features a fully upgraded eat-in kitchen and a finished basement complete with a family room and private office/study. Fresh paint, new flooring, and plush carpet throughout provide a polished, move-in-ready appeal. Convenience is key with a 5-car driveway and a separate entrance. And did we mention the location? This gem is within walking distance of a metro station, public bus access, Doctors Hospital, shops, restaurants, parks, and a nearby convenience store. Don’t miss this incredible opportunity—schedule your showing today!
Accepting Back up Offers
Home Details
Home Type
- Single Family
Est. Annual Taxes
- $4,744
Year Built
- Built in 1961 | Remodeled in 2020
Lot Details
- 8,177 Sq Ft Lot
- Property is zoned RSF65
Home Design
- Rambler Architecture
- Brick Exterior Construction
- Brick Foundation
- Shingle Roof
Interior Spaces
- Property has 2 Levels
- Open Floorplan
- Built-In Features
- Ceiling Fan
- Dining Area
- Carpet
- Finished Basement
Kitchen
- Eat-In Kitchen
- Built-In Oven
- Electric Oven or Range
- Built-In Range
- Built-In Microwave
- Freezer
- Ice Maker
- Dishwasher
- Disposal
Bedrooms and Bathrooms
- Soaking Tub
Laundry
- Dryer
- Washer
Parking
- Driveway
- On-Street Parking
Schools
- Robert Frost Elementary School
- Charles Carroll Middle School
- Parkdale High School
Utilities
- Forced Air Heating and Cooling System
- Natural Gas Water Heater
- Phone Available
- Cable TV Available
Community Details
- No Home Owners Association
- Carrollton Subdivision
Listing and Financial Details
- Tax Lot 19
- Assessor Parcel Number 17202230175
Map
Home Values in the Area
Average Home Value in this Area
Tax History
| Year | Tax Paid | Tax Assessment Tax Assessment Total Assessment is a certain percentage of the fair market value that is determined by local assessors to be the total taxable value of land and additions on the property. | Land | Improvement |
|---|---|---|---|---|
| 2024 | $6,229 | $309,200 | $0 | $0 |
| 2023 | $4,790 | $300,400 | $70,800 | $229,600 |
| 2022 | $5,951 | $291,433 | $0 | $0 |
| 2021 | $5,828 | $282,467 | $0 | $0 |
| 2020 | $5,726 | $273,500 | $70,400 | $203,100 |
| 2019 | $5,327 | $251,933 | $0 | $0 |
| 2018 | $4,903 | $230,367 | $0 | $0 |
| 2017 | $4,473 | $208,800 | $0 | $0 |
| 2016 | -- | $196,333 | $0 | $0 |
| 2015 | $4,747 | $183,867 | $0 | $0 |
| 2014 | $4,747 | $171,400 | $0 | $0 |
Property History
| Date | Event | Price | Change | Sq Ft Price |
|---|---|---|---|---|
| 01/02/2025 01/02/25 | For Sale | $550,000 | 0.0% | $279 / Sq Ft |
| 05/12/2020 05/12/20 | Rented | $2,300 | 0.0% | -- |
| 04/08/2020 04/08/20 | For Rent | $2,300 | -- | -- |
Deed History
| Date | Type | Sale Price | Title Company |
|---|---|---|---|
| Deed | $120,000 | -- |
Mortgage History
| Date | Status | Loan Amount | Loan Type |
|---|---|---|---|
| Open | $150,523 | New Conventional | |
| Closed | $241,500 | Stand Alone Refi Refinance Of Original Loan | |
| Closed | $70,000 | Credit Line Revolving |
Similar Homes in the area
Source: Bright MLS
MLS Number: MDPG2136602
APN: 20-2230175
- 8411 Cathedral Ave
- 7518 Wilhelm Dr
- 7503 Newburg Dr
- 7535 Newberry Ln
- 6453 Fairborn Terrace
- 6500 Lake Park Dr Unit 101
- 6510 Lake Park Dr Unit 204
- 6600 Lake Park Dr Unit 2E
- 6741 Village Park Dr
- 6710 Lake Park Dr Unit 3A
- 6960 Hanover Pkwy Unit 200
- 6514 Greenfield Ct
- 6207 86th Ave
- 6988 Hanover Pkwy Unit 1
- 7012 Nashville Ct
- 6984 Hanover Pkwy Unit 2
- 6986 Hanover Pkwy Unit 3
- 7013 Kepner Ct
- 7922 Greenbury Dr
- 6330 Naval Ave






