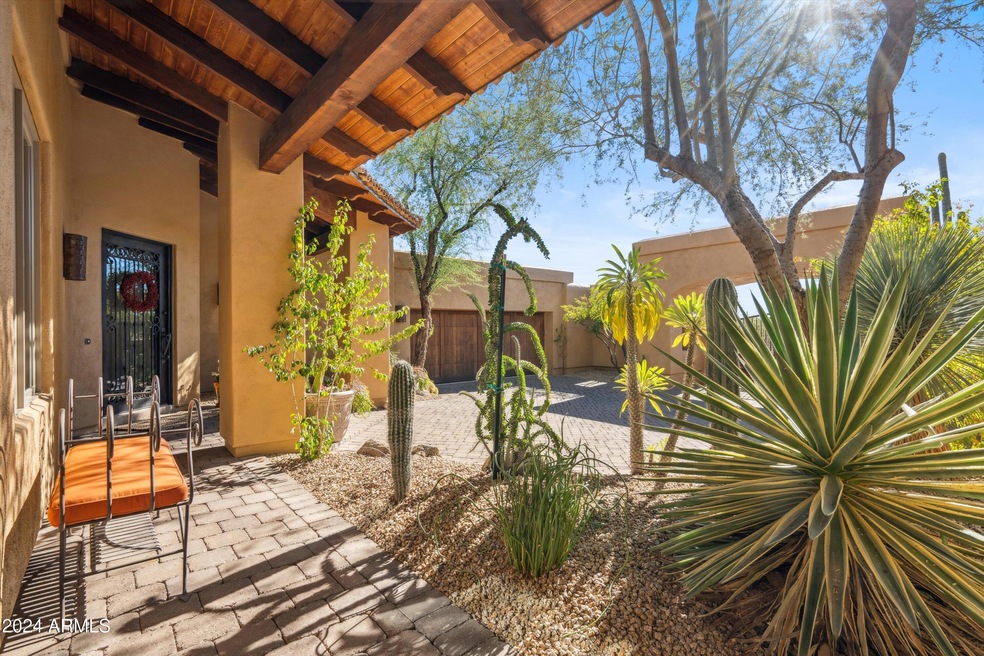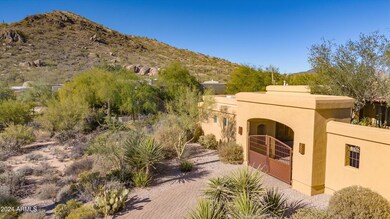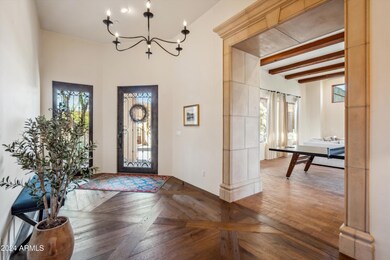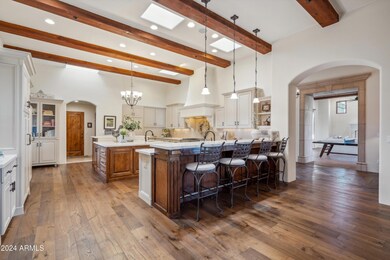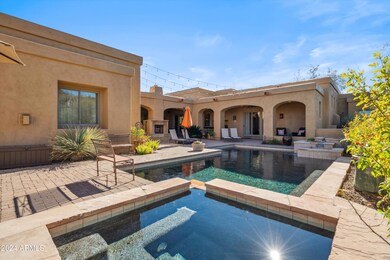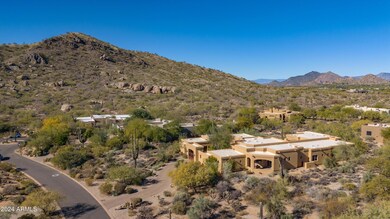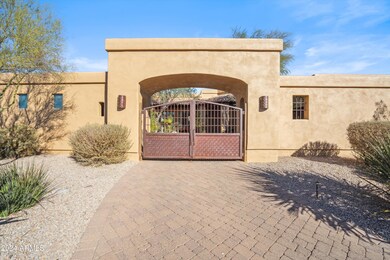
8300 E Dixileta Dr Unit 218 Scottsdale, AZ 85266
Boulders NeighborhoodHighlights
- Gated with Attendant
- Heated Spa
- Fireplace in Primary Bedroom
- Lone Mountain Elementary School Rated A-
- Clubhouse
- Vaulted Ceiling
About This Home
As of February 2025Discover timeless elegance in this custom-built hacienda style home on a sprawling acre in the prestigious, guard-gated community of Sincuidados. Surrounded by mountain views and natural open space, this property is a true Arizona sanctuary. The main home spans 4,800 square feet with an additional 488-square-foot guest casita, offering a thoughtful, zero-step single-level design. Every detail reflects enduring style and craftsmanship, blending warm, rich materials with impeccable finishes. The living room features a striking limestone fireplace, vaulted wood-beamed ceilings, and charming brick flooring, while the library offers custom cabinetry, travertine flooring with cherry wood inlays, and French doors that open to a private patio. The chef's kitchen is a masterpiece, complete with a massive island quartz countertops, a seating peninsula, walk-in pantry and an array of top-tier appliances. Adjacent is a dining area with a built-in bar and dual wine refrigerators, perfect for entertaining.
The primary suite is a serene retreat with a Canterra stone fireplace, French doors leading to a private sitting area, and a spa-like bathroom with dual vanities, a soaking tub, and a separate shower. Each additional bedroom boasts its own ensuite bath and walk-in closet, while the guest casita, accessible through the main courtyard, offers privacy and convenience with a full bath.
Designed for relaxed desert living, the backyard is an oasis with a heated pool and spa, a built-in grill, over 1,500 sq ft of covered outdoor spaces, and a two-sided fireplace, all framed by mountain views. Additional features include solid wood beams, 12-foot ceilings, low-E dual-pane windows, a central vacuum system, indoor/outdoor sound system, and over 1,000 sq. ft. garage space for four cars.
The Sincuidados community enhances the lifestyle with amenities such as tennis and pickleball courts, hiking trails, and a clubhouse with kitchen facilities. Conveniently located near top-rated schools, golf courses, fine dining, shopping, and healthcare facilities, this home offers a perfect blend of luxury, seclusion, and accessibility. Experience the enduring beauty and tranquility of this North Scottsdale sanctuary.
Home Details
Home Type
- Single Family
Est. Annual Taxes
- $6,732
Year Built
- Built in 2002
Lot Details
- 1.01 Acre Lot
- Cul-De-Sac
- Desert faces the front and back of the property
- Block Wall Fence
HOA Fees
- $257 Monthly HOA Fees
Parking
- 4 Car Direct Access Garage
- Electric Vehicle Home Charger
- Garage Door Opener
Home Design
- Roof Updated in 2023
- Wood Frame Construction
- Foam Roof
- Stucco
Interior Spaces
- 5,392 Sq Ft Home
- 1-Story Property
- Central Vacuum
- Furnished
- Vaulted Ceiling
- Ceiling Fan
- Two Way Fireplace
- Double Pane Windows
- Living Room with Fireplace
- 3 Fireplaces
- Fire Sprinkler System
Kitchen
- Kitchen Updated in 2023
- Eat-In Kitchen
- Breakfast Bar
- Gas Cooktop
- Built-In Microwave
- Kitchen Island
Flooring
- Wood
- Carpet
- Tile
Bedrooms and Bathrooms
- 5 Bedrooms
- Fireplace in Primary Bedroom
- Primary Bathroom is a Full Bathroom
- 5.5 Bathrooms
- Dual Vanity Sinks in Primary Bathroom
- Bathtub With Separate Shower Stall
Accessible Home Design
- No Interior Steps
Pool
- Heated Spa
- Heated Pool
Outdoor Features
- Covered patio or porch
- Outdoor Fireplace
- Outdoor Storage
- Built-In Barbecue
Schools
- Black Mountain Elementary School
- Sonoran Trails Middle School
- Cactus Shadows High School
Utilities
- Refrigerated Cooling System
- Heating System Uses Natural Gas
- Water Filtration System
- High Speed Internet
Listing and Financial Details
- Tax Lot 18
- Assessor Parcel Number 216-65-244
Community Details
Overview
- Association fees include ground maintenance
- City Property Mgmt Association, Phone Number (602) 437-4777
- Built by JP Malone
- Sincuidados Subdivision
Amenities
- Clubhouse
- Recreation Room
Recreation
- Tennis Courts
- Pickleball Courts
Security
- Gated with Attendant
Map
Home Values in the Area
Average Home Value in this Area
Property History
| Date | Event | Price | Change | Sq Ft Price |
|---|---|---|---|---|
| 02/14/2025 02/14/25 | Sold | $2,800,000 | -6.7% | $519 / Sq Ft |
| 12/13/2024 12/13/24 | For Sale | $3,000,000 | +106.9% | $556 / Sq Ft |
| 10/16/2020 10/16/20 | Sold | $1,450,000 | -6.5% | $274 / Sq Ft |
| 09/02/2020 09/02/20 | For Sale | $1,550,000 | -- | $293 / Sq Ft |
Tax History
| Year | Tax Paid | Tax Assessment Tax Assessment Total Assessment is a certain percentage of the fair market value that is determined by local assessors to be the total taxable value of land and additions on the property. | Land | Improvement |
|---|---|---|---|---|
| 2025 | $6,732 | $138,695 | -- | -- |
| 2024 | $6,510 | $132,091 | -- | -- |
| 2023 | $6,510 | $147,280 | $29,450 | $117,830 |
| 2022 | $6,291 | $119,810 | $23,960 | $95,850 |
| 2021 | $7,039 | $117,270 | $23,450 | $93,820 |
| 2020 | $7,286 | $115,670 | $23,130 | $92,540 |
| 2019 | $7,145 | $115,350 | $23,070 | $92,280 |
| 2018 | $6,913 | $113,270 | $22,650 | $90,620 |
| 2017 | $6,596 | $111,330 | $22,260 | $89,070 |
| 2016 | $6,618 | $110,430 | $22,080 | $88,350 |
| 2015 | $6,209 | $100,160 | $20,030 | $80,130 |
Mortgage History
| Date | Status | Loan Amount | Loan Type |
|---|---|---|---|
| Open | $2,240,000 | New Conventional | |
| Previous Owner | $1,000,000 | Credit Line Revolving | |
| Previous Owner | $725,000 | New Conventional | |
| Previous Owner | $363,350 | New Conventional | |
| Previous Owner | $399,520 | New Conventional | |
| Previous Owner | $50,000 | Credit Line Revolving | |
| Previous Owner | $398,000 | Unknown | |
| Previous Owner | $40,000 | Credit Line Revolving | |
| Previous Owner | $394,700 | Purchase Money Mortgage | |
| Previous Owner | $386,800 | No Value Available |
Deed History
| Date | Type | Sale Price | Title Company |
|---|---|---|---|
| Warranty Deed | $2,800,000 | Premier Title Agency | |
| Warranty Deed | -- | None Available | |
| Warranty Deed | $1,450,000 | First American Title Ins Co | |
| Interfamily Deed Transfer | -- | Title Source | |
| Interfamily Deed Transfer | -- | Title Source | |
| Interfamily Deed Transfer | -- | Nations Title Agency | |
| Interfamily Deed Transfer | -- | Nations Title Agency | |
| Interfamily Deed Transfer | -- | -- | |
| Interfamily Deed Transfer | -- | First Financial Title Agency | |
| Interfamily Deed Transfer | -- | -- | |
| Cash Sale Deed | $154,900 | Westminster Title Agency | |
| Cash Sale Deed | $80,000 | Lawyers Title Of Arizona Inc | |
| Cash Sale Deed | $80,000 | Lawyers Title Of Arizona Inc |
Similar Homes in Scottsdale, AZ
Source: Arizona Regional Multiple Listing Service (ARMLS)
MLS Number: 6791792
APN: 216-65-244
- 8300 E Dixileta Dr Unit 281
- 8300 E Dixileta Dr Unit 263
- 8300 E Dixileta Dr Unit 253
- 30401 N 78th St Unit 89
- 29991 N 78th Place
- 8400 E Dixileta Dr Unit 153
- 8400 E Dixileta Dr Unit 170
- 29830 N 78th Way
- 30330 N 77th Place
- 30793 N 77th Way
- 30600 N Pima Rd Unit 81
- 30600 N Pima Rd Unit 89
- 30600 N Pima Rd Unit 76
- 30600 N Pima Rd Unit 93
- 30600 N Pima Rd Unit 49
- 30600 N Pima Rd Unit 24
- 30600 N Pima Rd Unit 19
- 30600 N Pima Rd Unit 63
- 30600 N Pima Rd Unit 58
- 30989 N 77th Way
