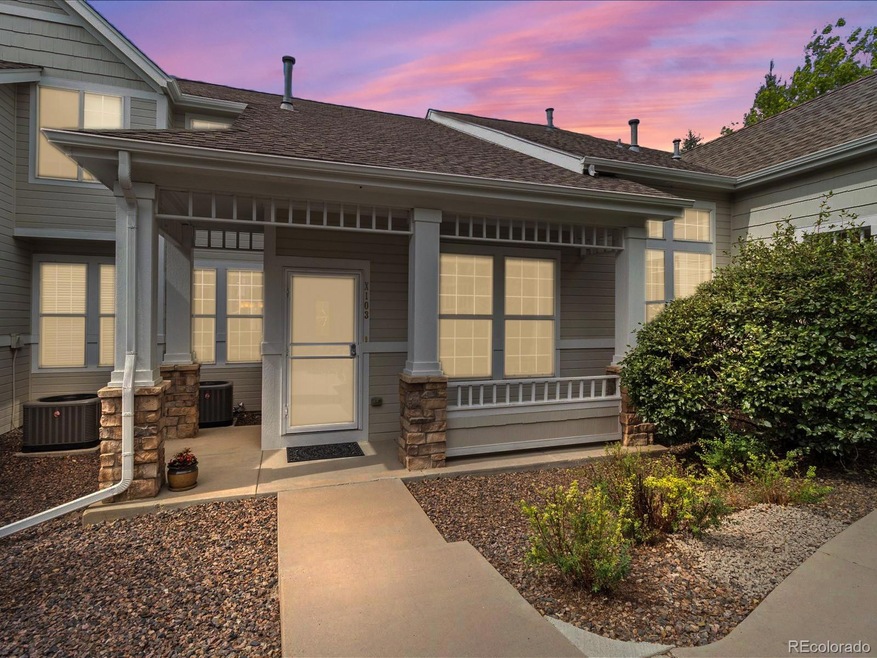HUGE PRICE IMPROVEMENT!
WELCOME TO PELICAN POINTE AT THE BREAKERS! This 2 bedroom, 2.5 bathroom, 1,560 SqFt townhome boasts vaulted ceilings, an attached 2 car garage, and an additional detached dwelling, perfect for an office, gym, art studio, and countless other possibilities. There are many recent upgrades and remodels which include: A BRAND NEW ROOF 07/2024 and BRAND NEW HICKORY, HARDWOOD FLOORS in the living room and in the bonus room. The kitchen was updated in 2016 with Beech Wood cabinets, under cabinet lighting, pull out shelving in the pantry and lower cabinetry, added a lazy Susan, and granite counter tops. The furnace, AC, and water heater were replaced in 2019. Finally, there are custom window shades throughout the home, with programmable/ automated shades on the Western facing windows. In addition, you will find beautiful hickory floors in the kitchen, dining room, and half bath. When the temps cool down, you will love the gas log fireplace in the living room. As if all this wasn't enough, this gated community sits in the heart of the Lowry area; filled with food, shops, amenities, and fun. It backs directly to the 71 mile long, Highline Canal Trail. Residents have coded, fenced/ gated access that leads you directly to the trail; perfect for walking dogs, jogging, riding bikes, and more. One final perk, for $50 per month, residents of Pelican Pointe can access all the amenities of the Catamaran Club at Tava Waters (formerly The Breakers.) Properties in this community do not come for sale often, and when they do, they go quick! This is a must see!!! WELCOME HOME!






