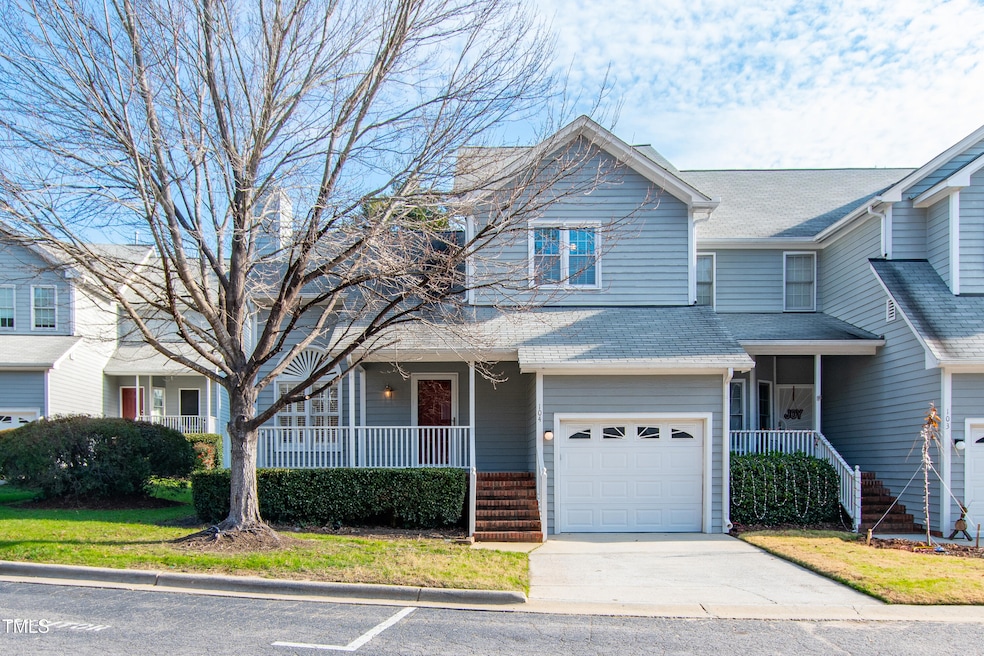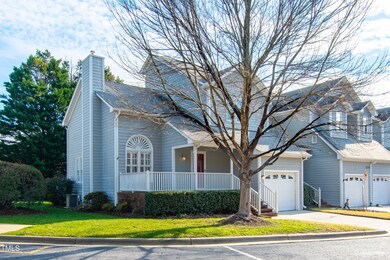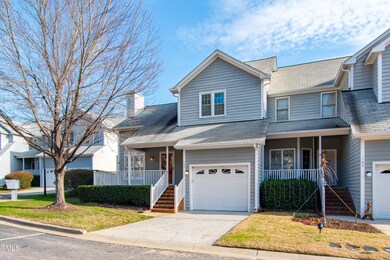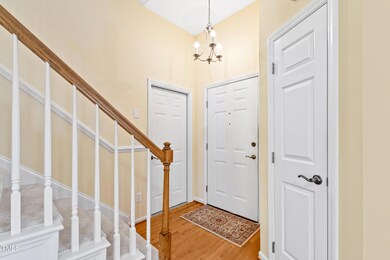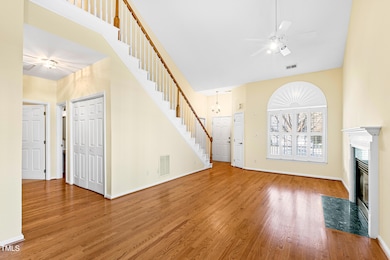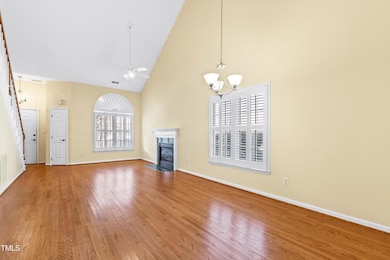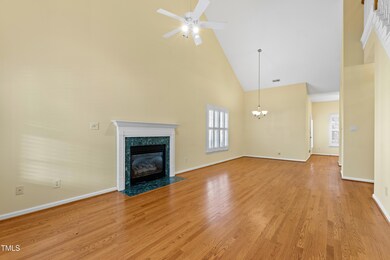
8300 Hempshire Place Unit 104 Raleigh, NC 27613
Stonehenge NeighborhoodHighlights
- Transitional Architecture
- Main Floor Primary Bedroom
- High Ceiling
- Wood Flooring
- End Unit
- Cul-De-Sac
About This Home
As of January 2025A truly wonderful end-unit condominium on a cul-de-sac in Providence Square that lives much more like a townhome/home. On the main floor you will find the primary suite, hardwood floors, plantation shutters, a flex room at the rear of the home that is perfect for a dining area, a home office or a sitting room, a powder room and the laundry area. There is also a gracious-sized one-car garage, a rear deck with wonderful privacy, and an adorable and generous front porch. The upper level is complete with two bedrooms and a full bath. The location is a home run! Just minutes from shopping at Brennan Station with a new Trader Joe's, a myriad of restaurants and amenities and a wonderful Town & Country Ace Hardware and so much more. RDU Airport and I-540 are just minutes away as well. Welcome home to this really lovely community in North Raleigh.
Last Agent to Sell the Property
Hodge & Kittrell Sotheby's Int License #286527

Property Details
Home Type
- Condominium
Est. Annual Taxes
- $1,484
Year Built
- Built in 1995
Lot Details
- End Unit
- 1 Common Wall
- Cul-De-Sac
HOA Fees
- $276 Monthly HOA Fees
Parking
- 1 Car Attached Garage
- Inside Entrance
- Common or Shared Parking
- Front Facing Garage
- Garage Door Opener
- Additional Parking
- 1 Open Parking Space
Home Design
- Transitional Architecture
- Shingle Roof
- Asphalt Roof
- Cement Siding
Interior Spaces
- 1,591 Sq Ft Home
- 1.5-Story Property
- Smooth Ceilings
- High Ceiling
- Ceiling Fan
- Recessed Lighting
- Gas Fireplace
- Plantation Shutters
- Blinds
- Entrance Foyer
- Family Room with Fireplace
- Combination Dining and Living Room
- Pull Down Stairs to Attic
Kitchen
- Electric Oven
- Electric Cooktop
- Microwave
- Dishwasher
- Disposal
Flooring
- Wood
- Carpet
Bedrooms and Bathrooms
- 3 Bedrooms
- Primary Bedroom on Main
- Walk-In Closet
- Bathtub with Shower
- Walk-in Shower
Laundry
- Laundry in Hall
- Laundry on lower level
- Washer and Dryer
Home Security
Outdoor Features
- Front Porch
Schools
- Barton Pond Elementary School
- Carroll Middle School
- Sanderson High School
Utilities
- Central Air
- Heating System Uses Gas
- Electric Water Heater
- Cable TV Available
Listing and Financial Details
- Assessor Parcel Number 0798326926
Community Details
Overview
- Association fees include ground maintenance
- Cams Association, Phone Number (919) 587-1845
- Providence Square Subdivision
- Maintained Community
Security
- Storm Doors
Map
Home Values in the Area
Average Home Value in this Area
Property History
| Date | Event | Price | Change | Sq Ft Price |
|---|---|---|---|---|
| 01/29/2025 01/29/25 | Sold | $380,900 | +0.3% | $239 / Sq Ft |
| 12/23/2024 12/23/24 | Pending | -- | -- | -- |
| 12/20/2024 12/20/24 | For Sale | $379,900 | -- | $239 / Sq Ft |
Tax History
| Year | Tax Paid | Tax Assessment Tax Assessment Total Assessment is a certain percentage of the fair market value that is determined by local assessors to be the total taxable value of land and additions on the property. | Land | Improvement |
|---|---|---|---|---|
| 2024 | $1,484 | $337,163 | $0 | $337,163 |
| 2023 | $1,317 | $237,950 | $0 | $237,950 |
| 2022 | $1,225 | $237,950 | $0 | $237,950 |
| 2021 | $1,178 | $237,950 | $0 | $237,950 |
| 2020 | $1,156 | $237,950 | $0 | $237,950 |
| 2019 | $957 | $161,623 | $0 | $161,623 |
| 2018 | $903 | $161,623 | $0 | $161,623 |
| 2017 | $861 | $161,623 | $0 | $161,623 |
| 2016 | $843 | $161,623 | $0 | $161,623 |
| 2015 | $1,699 | $162,151 | $0 | $162,151 |
| 2014 | $1,612 | $162,151 | $0 | $162,151 |
Mortgage History
| Date | Status | Loan Amount | Loan Type |
|---|---|---|---|
| Open | $130,900 | New Conventional | |
| Closed | $130,900 | New Conventional | |
| Previous Owner | $139,000 | Credit Line Revolving | |
| Previous Owner | $95,400 | Credit Line Revolving |
Deed History
| Date | Type | Sale Price | Title Company |
|---|---|---|---|
| Warranty Deed | $381,000 | None Listed On Document | |
| Warranty Deed | $381,000 | None Listed On Document | |
| Warranty Deed | $143,000 | -- |
Similar Homes in Raleigh, NC
Source: Doorify MLS
MLS Number: 10067923
APN: 0798.14-32-6926-004
- 8310 Hempshire Place Unit 106
- 3101 Rutledge Ct
- 3402 Brady Hollow Way
- 3004 Eden Harbor Ct
- 3000 Eden Harbor Ct
- 3217 Brennan Dr
- 7707 Falcon Rest Cir Unit 7707
- 7706 Falcon Rest Cir
- 7708 Falcon Rest Cir Unit 7708
- 7712 Falcon Rest Cir Unit 7712
- 8713 Gleneagles Dr
- 8805 Stage Ford Rd
- 11801 Strickland Rd
- 7736 Falcon Rest Cir Unit 7736
- 7820 Falcon Rest Cir Unit 7820
- 8940 Wildwood Links
- 8418 Wheatstone Ln
- 2005 Bridgeport Dr
- 8326 Ray Rd
- 9709 Baileywick Rd
