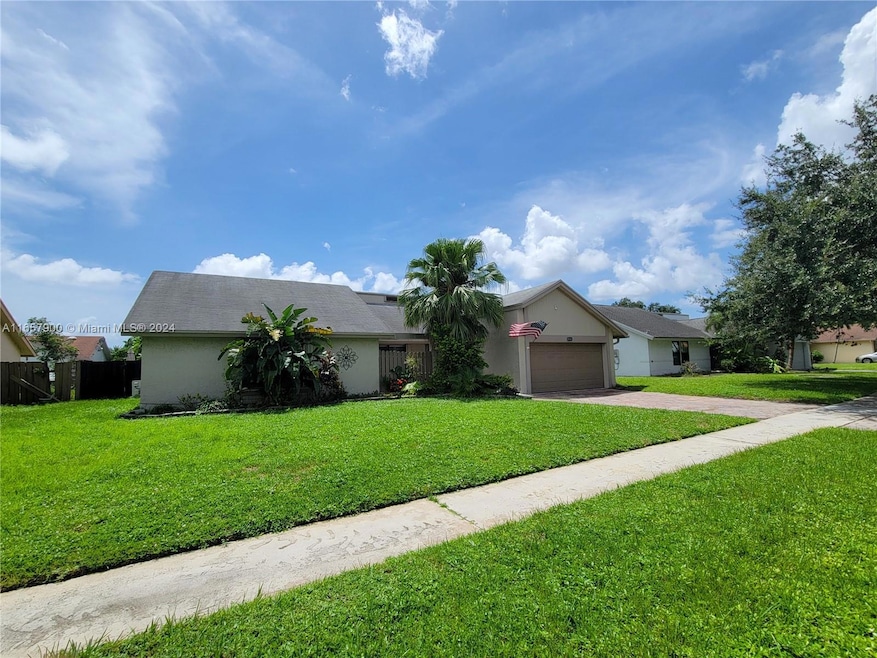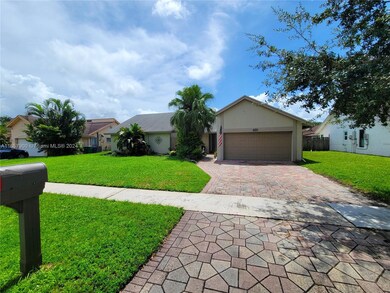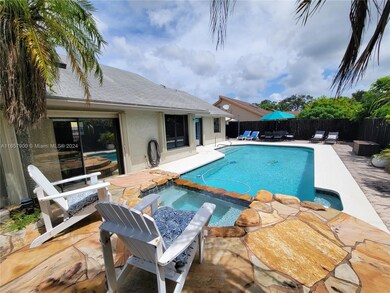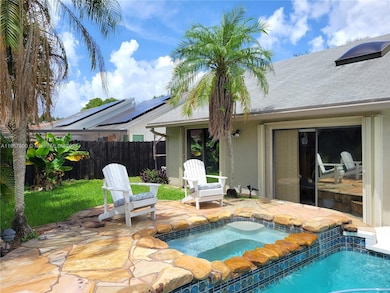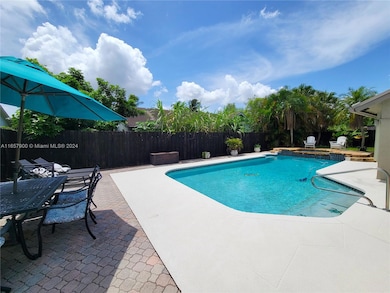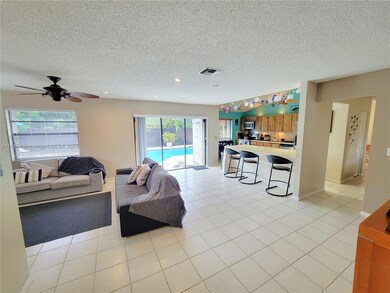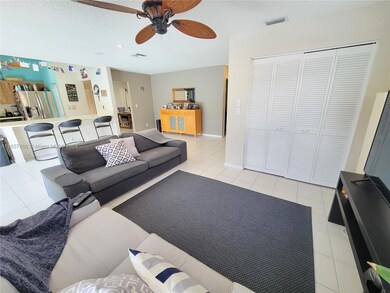
8300 NW 51st Ct Lauderhill, FL 33351
Inverrary NeighborhoodEstimated payment $4,298/month
Highlights
- In Ground Pool
- Deck
- Pool View
- Sitting Area In Primary Bedroom
- Vaulted Ceiling
- No HOA
About This Home
Spacious and beautiful home featuring 4 bedrooms, 2 bathrooms, a 2 car garage and an amazing pool area for endless enjoyment. The 4th Bedroom wall was opened being used as additional family room and can be converted back. This well-kept home has an opened kitchen with stainless-steel appliances and eat-in counter. New A/C handler, new washer. 2 bedrooms with additional flip a/c units for added comfort! The flooring is cramic tile and vinyl. This gourgeous home includes hurricane shutters, gutters, and the perfect backyard to host guests, relax and lounge by the pool, and enjoy a BBQ. Located 5 minutes from Walmart, Publix, McDonalds, Chipotle, Starbucks, Burlington, Crunch Gym, Chick Fill-A, AMC Cinemas, Veterans Park. 15 minutes to Sawgrass Mall. The home is ready for its new owner!
Home Details
Home Type
- Single Family
Est. Annual Taxes
- $11,445
Year Built
- Built in 1979
Lot Details
- 8,109 Sq Ft Lot
- North Facing Home
- Property is zoned RS-4
Parking
- 2 Car Attached Garage
- Driveway
- Open Parking
Home Design
- Shingle Roof
- Concrete Block And Stucco Construction
Interior Spaces
- 1,903 Sq Ft Home
- 1-Story Property
- Vaulted Ceiling
- Family Room
- Pool Views
Kitchen
- Electric Range
- Microwave
- Dishwasher
- Cooking Island
- Disposal
Flooring
- Tile
- Vinyl
Bedrooms and Bathrooms
- 4 Bedrooms
- Sitting Area In Primary Bedroom
- Split Bedroom Floorplan
- Walk-In Closet
- 2 Full Bathrooms
- Dual Sinks
- Shower Only
Laundry
- Dryer
- Washer
Home Security
- Complete Accordion Shutters
- Fire and Smoke Detector
Outdoor Features
- In Ground Pool
- Deck
- Exterior Lighting
Schools
- Discovery Elementary School
- Western Pines Community Middle School
- Piper High School
Utilities
- Central Air
- Heating Available
Community Details
- No Home Owners Association
- City Of Lauderhill Sec Th Subdivision
Listing and Financial Details
- Assessor Parcel Number 494116024090
Map
Home Values in the Area
Average Home Value in this Area
Tax History
| Year | Tax Paid | Tax Assessment Tax Assessment Total Assessment is a certain percentage of the fair market value that is determined by local assessors to be the total taxable value of land and additions on the property. | Land | Improvement |
|---|---|---|---|---|
| 2025 | $11,610 | $527,080 | -- | -- |
| 2024 | $11,445 | $512,230 | $32,440 | $464,880 |
| 2023 | $11,445 | $497,320 | $32,440 | $464,880 |
| 2022 | $2,882 | $174,400 | $0 | $0 |
| 2021 | $3,609 | $169,330 | $0 | $0 |
| 2020 | $3,551 | $167,000 | $0 | $0 |
| 2019 | $3,497 | $163,250 | $0 | $0 |
| 2018 | $3,283 | $160,210 | $0 | $0 |
| 2017 | $3,171 | $156,920 | $0 | $0 |
| 2016 | $3,036 | $153,700 | $0 | $0 |
| 2015 | $3,081 | $152,640 | $0 | $0 |
| 2014 | $3,040 | $151,430 | $0 | $0 |
| 2013 | -- | $166,310 | $24,330 | $141,980 |
Property History
| Date | Event | Price | Change | Sq Ft Price |
|---|---|---|---|---|
| 03/11/2025 03/11/25 | Price Changed | $598,999 | 0.0% | $315 / Sq Ft |
| 12/17/2024 12/17/24 | Price Changed | $599,000 | -4.2% | $315 / Sq Ft |
| 09/11/2024 09/11/24 | For Sale | $625,000 | +17.9% | $328 / Sq Ft |
| 03/28/2022 03/28/22 | Sold | $530,000 | +6.2% | $279 / Sq Ft |
| 02/26/2022 02/26/22 | Pending | -- | -- | -- |
| 01/23/2022 01/23/22 | For Sale | $499,000 | -- | $262 / Sq Ft |
Deed History
| Date | Type | Sale Price | Title Company |
|---|---|---|---|
| Interfamily Deed Transfer | -- | Accommodation | |
| Warranty Deed | $100,571 | -- |
Mortgage History
| Date | Status | Loan Amount | Loan Type |
|---|---|---|---|
| Open | $100,000 | Credit Line Revolving | |
| Closed | $95,000 | Unknown |
Similar Homes in Lauderhill, FL
Source: MIAMI REALTORS® MLS
MLS Number: A11657900
APN: 49-41-16-02-4090
- 8400 NW 52nd St
- 5161 NW 81st Terrace
- 5231 NW 84th Ave
- 8500 NW 52nd Ct
- 8201 NW 53rd St
- 8530 NW 52nd St
- 4933 NW 82nd Ave Unit 102
- 8521 NW 52nd Ct
- 8321 NW 53rd Ct
- 8551 NW 50th St
- 4902 NW 82nd Ave Unit 2001
- 4923 NW 82nd Ave Unit 802
- 4919 NW 82nd Ave Unit 804
- 8331 NW 47th Ct
- 8020 NW 51st Ct
- 4718 NW 82nd Ave Unit 1706
- 8320 NW 54th Ct
- 8621 NW 50th St
- 8230 NW 47th Ct
- 7921 NW 51st St
