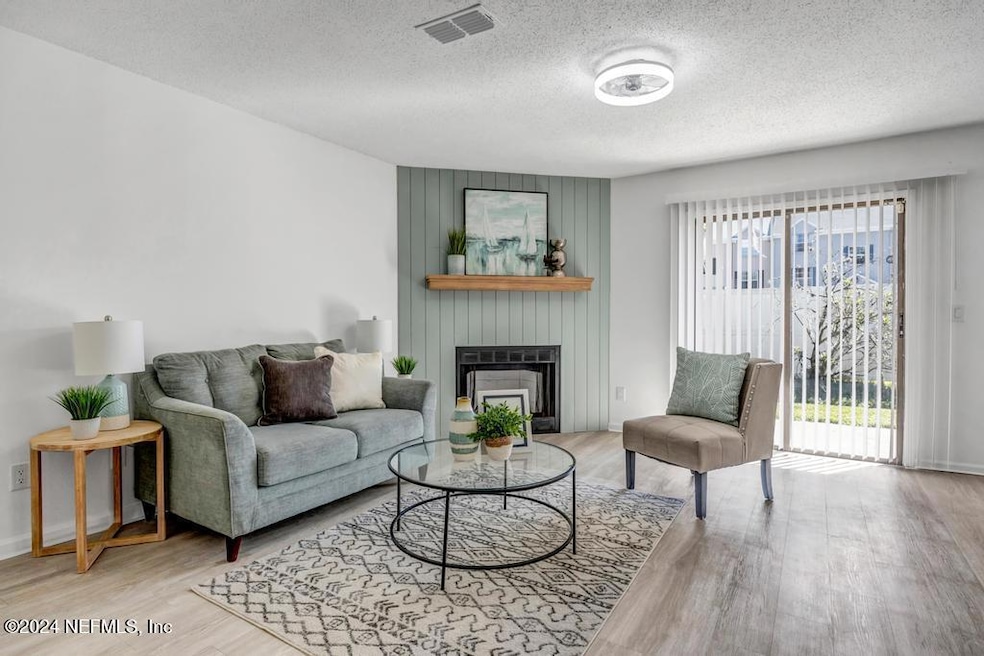
8300 Plaza Gate Ln Unit 1183 Jacksonville, FL 32217
San Jose NeighborhoodEstimated payment $1,501/month
Highlights
- Open Floorplan
- Rear Porch
- Accessibility Features
- Atlantic Coast High School Rated A-
- Breakfast Bar
- Central Heating and Cooling System
About This Home
Welcome to this newly renovated 2-bedroom 2.5-bathroom townhome located in Beauclerc Lakes Community. As you make your way inside, you will be greeted by a beautiful kitchen with 42'' full overlay white cabinets, quartz countertops, and stainless-steel appliances. Also, on the first floor you will find a cozy fireplace, a spacious living and dining room, and a half bath. Both bedrooms are located on the second floor. Each spacious bedroom has its own en suite bathroom along with lots of closet space. There is washer and dryer hook ups in the hall, along with a skylight that brings in beautiful natural light. This property is perfect for anyone looking for easy, low maintenance living.
Property Details
Home Type
- Condominium
Est. Annual Taxes
- $2,103
Year Built
- Built in 1985 | Remodeled
HOA Fees
- $350 Monthly HOA Fees
Home Design
- Shingle Roof
- Stucco
Interior Spaces
- 1,050 Sq Ft Home
- 2-Story Property
- Open Floorplan
- Ceiling Fan
- Wood Burning Fireplace
- Vinyl Flooring
Kitchen
- Breakfast Bar
- Electric Oven
- Electric Range
- Microwave
- Freezer
- Dishwasher
- Disposal
Bedrooms and Bathrooms
- 2 Bedrooms
- Bathtub and Shower Combination in Primary Bathroom
Laundry
- Laundry on upper level
- Electric Dryer Hookup
Home Security
Parking
- Additional Parking
- Parking Lot
Schools
- Beauclerc Elementary School
- Samuel W. Wolfson High School
Utilities
- Central Heating and Cooling System
- Electric Water Heater
Additional Features
- Accessibility Features
- Rear Porch
Listing and Financial Details
- Assessor Parcel Number 148516-0134
Community Details
Overview
- Association fees include ground maintenance, pest control, trash
- Beauclerc Lakes Subdivision
- On-Site Maintenance
Security
- Fire and Smoke Detector
Map
Home Values in the Area
Average Home Value in this Area
Tax History
| Year | Tax Paid | Tax Assessment Tax Assessment Total Assessment is a certain percentage of the fair market value that is determined by local assessors to be the total taxable value of land and additions on the property. | Land | Improvement |
|---|---|---|---|---|
| 2024 | $1,816 | $129,500 | -- | $129,500 |
| 2023 | $1,816 | $131,500 | $0 | $131,500 |
| 2022 | $1,445 | $102,000 | $0 | $102,000 |
| 2021 | $1,287 | $81,000 | $0 | $81,000 |
| 2020 | $1,170 | $72,000 | $0 | $72,000 |
| 2019 | $1,055 | $61,000 | $0 | $61,000 |
| 2018 | $957 | $53,500 | $0 | $53,500 |
| 2017 | $868 | $46,500 | $0 | $46,500 |
| 2016 | $726 | $38,000 | $0 | $0 |
| 2015 | $21 | $21,329 | $0 | $0 |
| 2014 | $21 | $21,160 | $0 | $0 |
Property History
| Date | Event | Price | Change | Sq Ft Price |
|---|---|---|---|---|
| 03/15/2025 03/15/25 | Price Changed | $175,000 | -1.1% | $167 / Sq Ft |
| 01/12/2025 01/12/25 | Price Changed | $177,000 | -1.6% | $169 / Sq Ft |
| 12/14/2024 12/14/24 | Price Changed | $179,900 | -5.3% | $171 / Sq Ft |
| 11/05/2024 11/05/24 | For Sale | $189,900 | -- | $181 / Sq Ft |
Deed History
| Date | Type | Sale Price | Title Company |
|---|---|---|---|
| Warranty Deed | $85,000 | Realty Title | |
| Warranty Deed | $55,000 | None Available | |
| Warranty Deed | $40,000 | U S Title |
Mortgage History
| Date | Status | Loan Amount | Loan Type |
|---|---|---|---|
| Previous Owner | $23,000 | Stand Alone Second | |
| Previous Owner | $69,000 | Fannie Mae Freddie Mac | |
| Previous Owner | $51,000 | Unknown | |
| Previous Owner | $5,000 | Credit Line Revolving | |
| Previous Owner | $38,800 | No Value Available |
Similar Homes in Jacksonville, FL
Source: realMLS (Northeast Florida Multiple Listing Service)
MLS Number: 2055236
APN: 148516-0134
- 8300 Plaza Gate Ln Unit 1094
- 8300 Plaza Gate Ln Unit 1162
- 8300 Plaza Gate Ln Unit 1183
- 4308 Plaza Gate Ln S Unit 201
- 4315 Plaza Gate Ln S Unit 102
- 4402 Naranja Dr S
- 4334 Plaza Gate Ln S Unit 202
- 8211 Kensington Square
- 8209 Kensington Square
- 4261 Via Valencia Cir
- 4159 Paloma Point Ct
- 4114 Sierra Madre Dr S
- 8042 Naranja Dr W
- 8254 Lake Woodbourne Dr W
- 4020 Lavista Cir Unit 207
- 4334 Lake Woodbourne Dr S
- 8439 Mizner Cir E
- 8226 Lake Woodbourne Dr E
- 7910 Praver Dr W
- 4804 Evenlode Ln Unit B2






