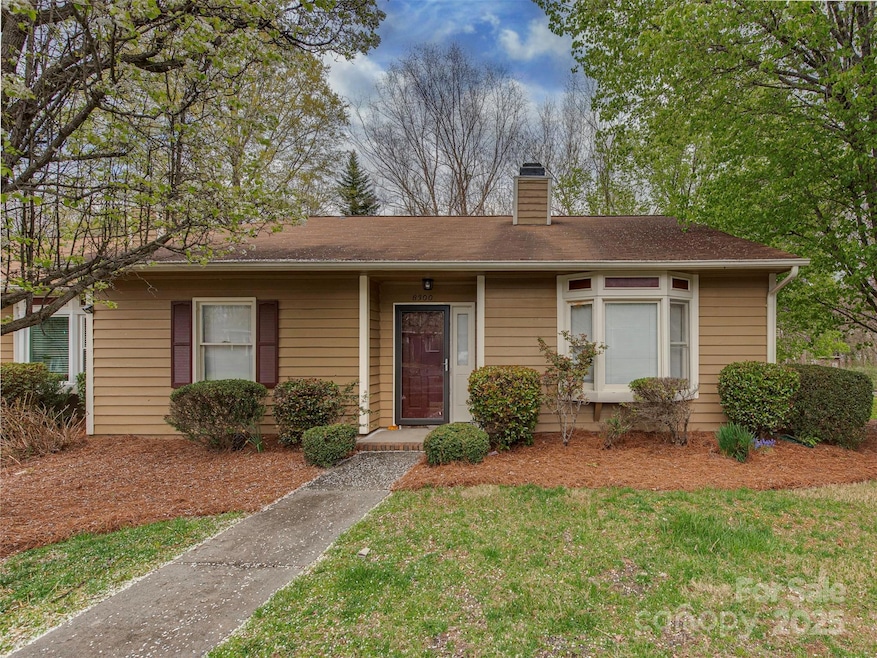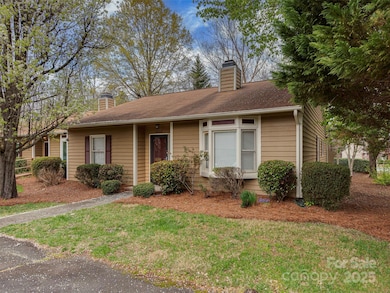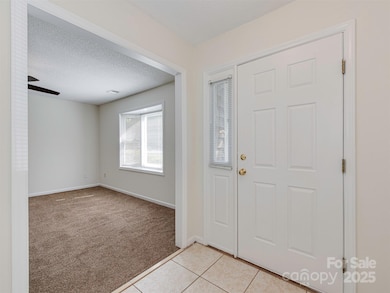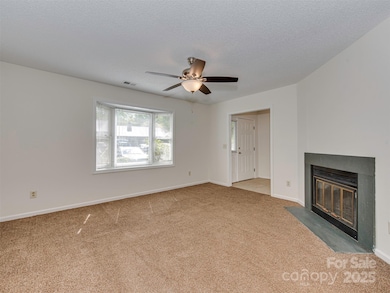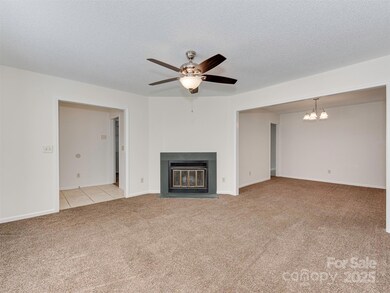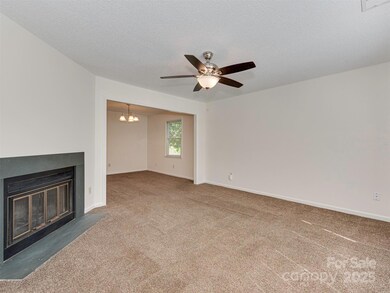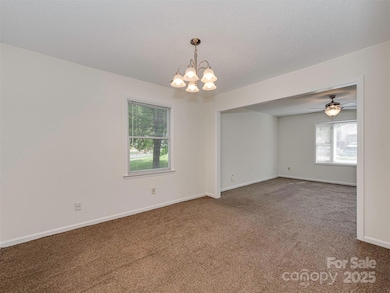
8300 Summerglen Cir Charlotte, NC 28227
Estimated payment $1,689/month
Highlights
- Fireplace
- Laundry Room
- 1-Story Property
- Patio
- Tile Flooring
- Central Heating
About This Home
Hard to find ranch style, townhome about a mile from small town life in Mint Hill and just about a 20 minute commute uptown! Large, three bedroom, two bath end unit with low HOA dues and NO city taxes. Laid back, country feel. Recent updates to include granite countertops, tile backsplash, appliances, and tile floors in kitchen, baths and entry foyer. Fresh paint! Storm door replaced. Extended patio with peaceful view and outside storage closet. Enjoy the Saturday Farmer's Market in downtown Mathews, parks, greenways, Charles T. Myers Golf Course, shopping and so much more.
Listing Agent
Savvy + Co Real Estate Brokerage Email: jean@savvyandcompany.com License #141508
Townhouse Details
Home Type
- Townhome
Est. Annual Taxes
- $1,491
Year Built
- Built in 1986
HOA Fees
- $178 Monthly HOA Fees
Parking
- Parking Lot
Home Design
- Garden Home
- Slab Foundation
- Wood Siding
Interior Spaces
- 1,356 Sq Ft Home
- 1-Story Property
- Fireplace
- Tile Flooring
- Laundry Room
Kitchen
- Electric Oven
- Dishwasher
Bedrooms and Bathrooms
- 3 Main Level Bedrooms
- 2 Full Bathrooms
Schools
- Lebanon Elementary School
- Northeast Middle School
- Independence High School
Additional Features
- Patio
- Central Heating
Community Details
- Bent Creek Subdivision
- Mandatory home owners association
Listing and Financial Details
- Assessor Parcel Number 10928176
Map
Home Values in the Area
Average Home Value in this Area
Tax History
| Year | Tax Paid | Tax Assessment Tax Assessment Total Assessment is a certain percentage of the fair market value that is determined by local assessors to be the total taxable value of land and additions on the property. | Land | Improvement |
|---|---|---|---|---|
| 2023 | $1,491 | $218,300 | $50,000 | $168,300 |
| 2022 | $1,008 | $114,300 | $20,000 | $94,300 |
| 2021 | $1,008 | $114,300 | $20,000 | $94,300 |
| 2020 | $1,003 | $114,300 | $20,000 | $94,300 |
| 2019 | $997 | $114,300 | $20,000 | $94,300 |
| 2018 | $837 | $72,400 | $9,000 | $63,400 |
| 2017 | $828 | $72,400 | $9,000 | $63,400 |
| 2016 | $822 | $72,400 | $9,000 | $63,400 |
| 2015 | $811 | $72,400 | $9,000 | $63,400 |
| 2014 | $796 | $72,400 | $9,000 | $63,400 |
Property History
| Date | Event | Price | Change | Sq Ft Price |
|---|---|---|---|---|
| 04/12/2025 04/12/25 | For Sale | $249,000 | 0.0% | $184 / Sq Ft |
| 01/05/2018 01/05/18 | Rented | $900 | -5.3% | -- |
| 01/02/2018 01/02/18 | Under Contract | -- | -- | -- |
| 12/20/2017 12/20/17 | For Rent | $950 | -- | -- |
Deed History
| Date | Type | Sale Price | Title Company |
|---|---|---|---|
| Interfamily Deed Transfer | -- | None Available | |
| Interfamily Deed Transfer | -- | None Available | |
| Interfamily Deed Transfer | -- | None Available | |
| Warranty Deed | $99,000 | -- |
Mortgage History
| Date | Status | Loan Amount | Loan Type |
|---|---|---|---|
| Open | $45,500 | New Conventional | |
| Closed | $93,950 | Purchase Money Mortgage | |
| Previous Owner | $28,000 | Credit Line Revolving | |
| Previous Owner | $65,000 | Unknown |
Similar Homes in the area
Source: Canopy MLS (Canopy Realtor® Association)
MLS Number: 4237893
APN: 109-281-76
- 8322 Summerglen Cir
- 8460 Summerglen Cir
- 8101 Coxwood Ct
- 5500 Olivet Dr
- 5240 Carden Dr
- 5528 Brickstone Dr
- 5209 Carden Dr
- 5125 Carden Dr
- 5115 Carden Dr
- 5011 Carden Dr
- 5319 Carden Dr
- 5510 Brickstone Dr
- 1235 Robinhood Cir
- 5304 Split Oak Dr
- 8719 Sweet Sage Ln
- 1212 Robinhood Cir
- 1030 Norwich Rd
- 7204 Cranswick Place
- 7704 Cedar Bluff Ln
- 1201 Robinhood Cir
