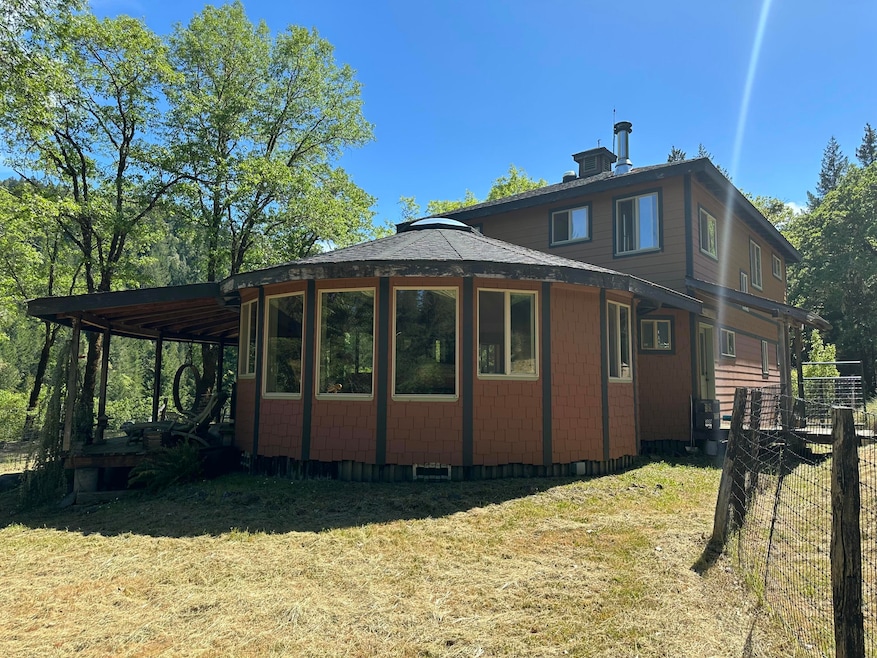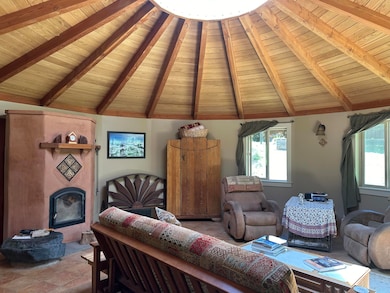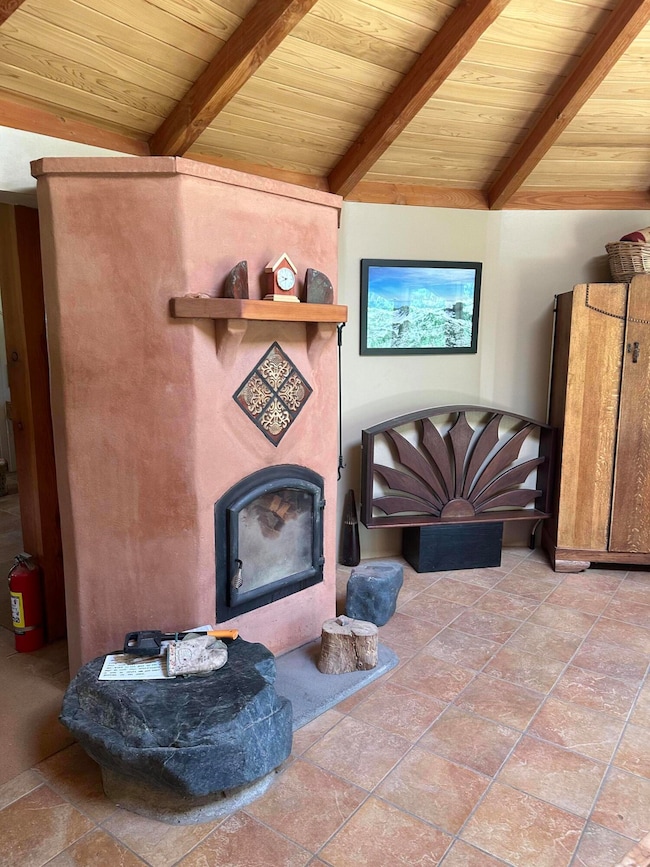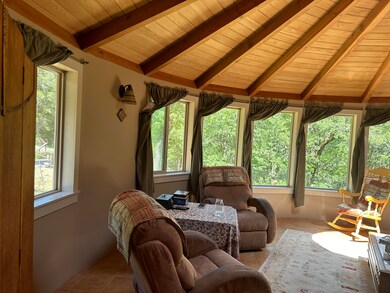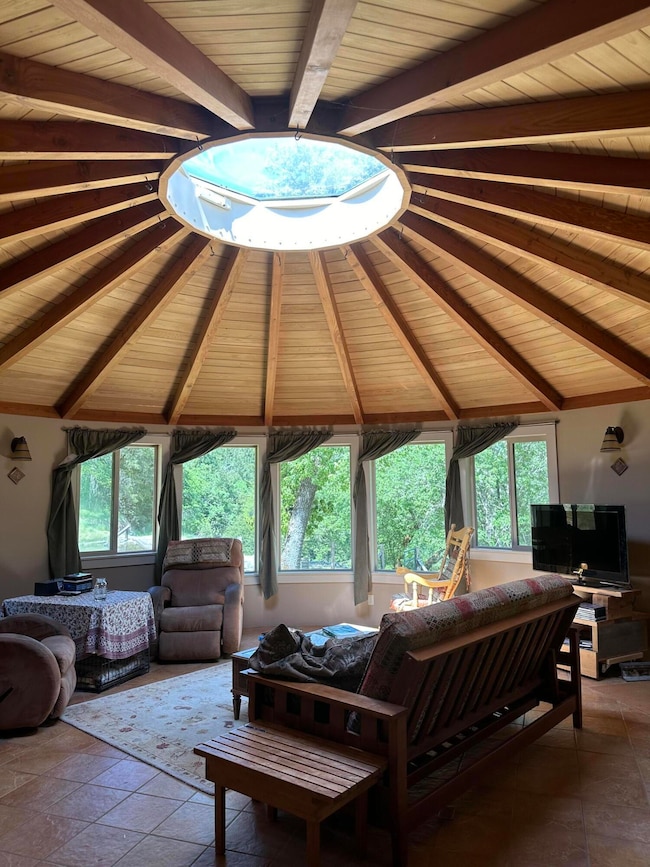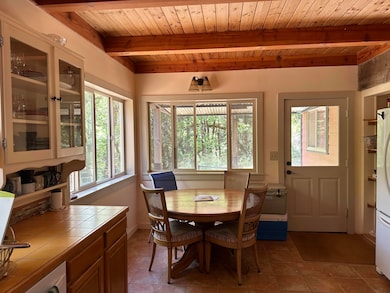
$445,000
- 1 Bed
- 1 Bath
- 850 Sq Ft
- 3123 Bell Springs Rd
- Garberville, CA
This exceptional 1-bedroom, 1-bathroom home spans 850 square feet and is situated on 26 picturesque acres, just 25 minutes from Highway 101 along a paved road, with PG&E power supply. This remarkable property is a rare find and includes an accessory dwelling unit (ADU) featuring an unfinished kitchen and a full bathroom, awaiting your personal touches, along with a covered porch for guests to
Derek Baca Madrone Realty, Inc.
