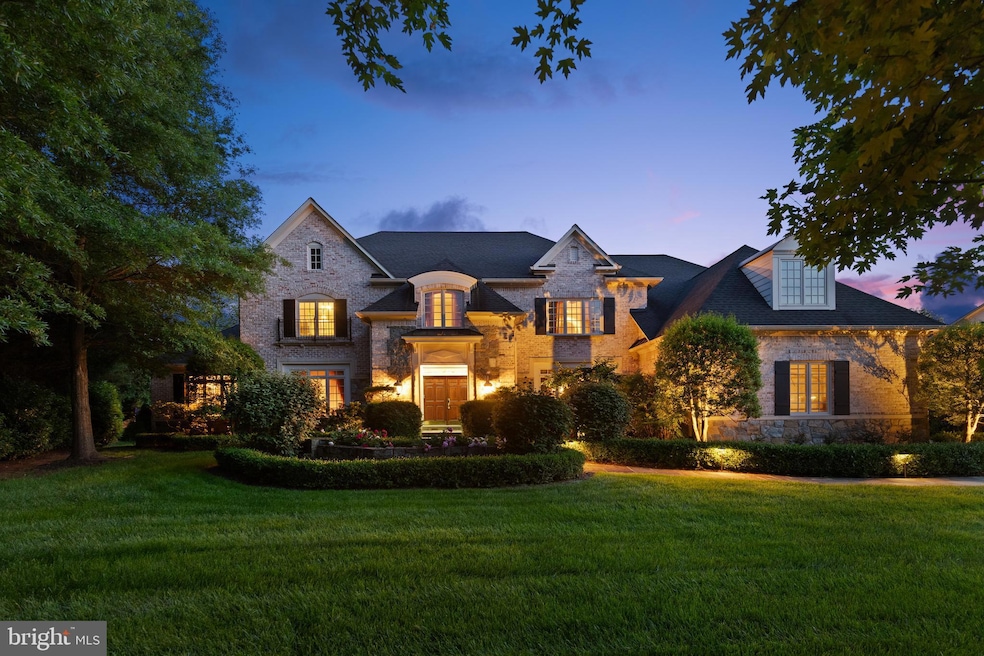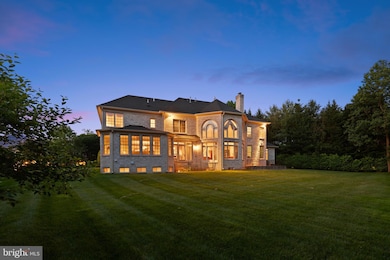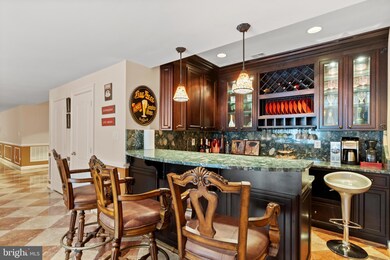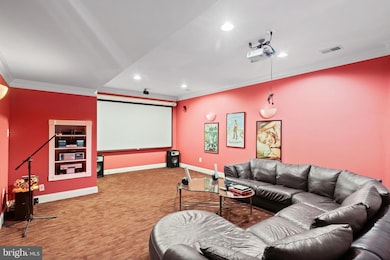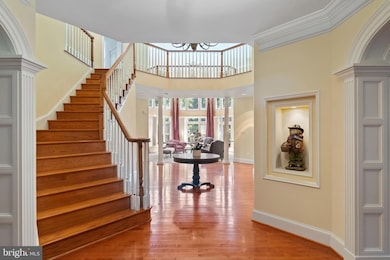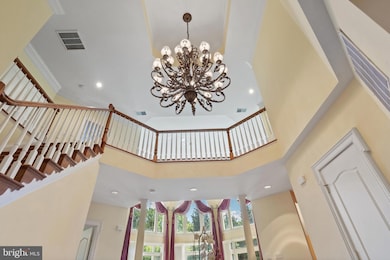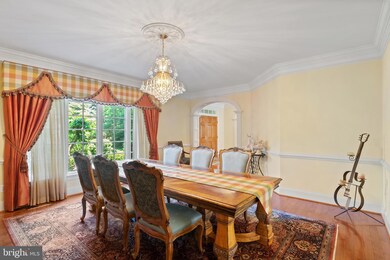
8301 Fox Haven Dr McLean, VA 22102
Greenway Heights NeighborhoodEstimated payment $19,089/month
Highlights
- Gourmet Country Kitchen
- Dual Staircase
- Vaulted Ceiling
- Spring Hill Elementary School Rated A
- Colonial Architecture
- Traditional Floor Plan
About This Home
Stunning Brick & Stone Colonial in Prime McLean Location
Welcome to an exquisite Renaissance Homes Grand Monet model, a top-selling design offering elegance, space, and convenience in the highly desirable McLean area. Located at the intersection of Fox Haven, just off Springhill Rd, this home is moments from Tysons, Woodleigh Mill, and walking distance to Springhill Recreation Center, placing it in the top-rated schools, shopping, and dining within easy reach.
Exceptional Design & Grand Interiors
Brick & stone façade with a spacious three-car garage
Grand foyer with a dramatic circular staircase leading to an impressive upper-level hall
Embassy-sized dining & living rooms, ideal for entertaining
Two-story family room with Renaissance’s signature windows, filling the space with a ton of natural light
Well-appointed library for work or study.
Custom chef’s kitchen featuring:
Two-tone cabinetry
Stainless steel appliances
Granite countertops with two sinks
Warming drawer & breakfast area leading to a charming rear sunroom
Luxurious Bedroom Suites
Primary suite retreat with:
Hardwood floors & tray ceiling
Private sitting room with fireplace
Lavish ensuite bath with corner tub & oversized shower
2nd Laundry room and 3 walk in closets'
Four additional spacious bedrooms, each with private ensuite baths
Entertainment & Leisure at Its Finest
Lower level designed for recreation & relaxation, featuring:
Classic bar with Brass rail
Billiard's area & exercise zone
Fully equipped movie theater for a true cinematic experience
Unbeatable Location & Community
Minutes to Tysons, top schools (Springhill, Cooper, Langley), and major commuter routes
Lushly landscaped property offering tranquility and privacy
Rare opportunity for a premier home in this sought-after neighborhood
Owner giving a 30K allowance for a new Deck.
?? Schedule your private tour today and experience luxury living in McLean!
Home Details
Home Type
- Single Family
Est. Annual Taxes
- $28,137
Year Built
- Built in 2004
Lot Details
- 0.84 Acre Lot
- Cul-De-Sac
- Landscaped
- Corner Lot
- Level Lot
- Sprinkler System
- Property is in excellent condition
- Property is zoned R-1(RESIDENTIAL 1 DU/AC)
Parking
- 3 Car Direct Access Garage
- Side Facing Garage
- Garage Door Opener
- Off-Street Parking
Home Design
- Colonial Architecture
- Brick Exterior Construction
- Stone Siding
- Concrete Perimeter Foundation
Interior Spaces
- Property has 3 Levels
- Traditional Floor Plan
- Dual Staircase
- Built-In Features
- Crown Molding
- Vaulted Ceiling
- Ceiling Fan
- 3 Fireplaces
- Fireplace Mantel
- Brick Fireplace
- Double Pane Windows
- Low Emissivity Windows
- Double Hung Windows
- Palladian Windows
- Window Screens
- Double Door Entry
- Family Room Off Kitchen
- Sitting Room
- Living Room
- Dining Room
- Den
- Library
- Game Room
- Sun or Florida Room
- Home Gym
- Garden Views
Kitchen
- Gourmet Country Kitchen
- Breakfast Room
- Butlers Pantry
- Built-In Self-Cleaning Double Oven
- Cooktop
- Microwave
- Ice Maker
- Dishwasher
- Kitchen Island
- Upgraded Countertops
- Disposal
Flooring
- Wood
- Carpet
Bedrooms and Bathrooms
- En-Suite Primary Bedroom
- En-Suite Bathroom
Laundry
- Laundry Room
- Dryer
- Washer
Finished Basement
- Heated Basement
- Basement Fills Entire Space Under The House
- Walk-Up Access
- Connecting Stairway
- Interior and Exterior Basement Entry
Home Security
- Fire and Smoke Detector
- Flood Lights
Eco-Friendly Details
- Air Cleaner
Schools
- Spring Hill Elementary School
- Cooper Middle School
- Langley High School
Utilities
- Forced Air Zoned Heating and Cooling System
- Humidifier
- Programmable Thermostat
- Natural Gas Water Heater
- Multiple Phone Lines
- Phone Available
- Cable TV Available
Community Details
- No Home Owners Association
- Built by RENAISSANCE
- Foxhall Of Mclean Subdivision, Grand Monet Floorplan
Listing and Financial Details
- Assessor Parcel Number 0291 22 0014
Map
Home Values in the Area
Average Home Value in this Area
Tax History
| Year | Tax Paid | Tax Assessment Tax Assessment Total Assessment is a certain percentage of the fair market value that is determined by local assessors to be the total taxable value of land and additions on the property. | Land | Improvement |
|---|---|---|---|---|
| 2024 | $27,224 | $2,304,210 | $1,080,000 | $1,224,210 |
| 2023 | $26,533 | $2,304,210 | $1,080,000 | $1,224,210 |
| 2022 | $25,580 | $2,192,920 | $1,080,000 | $1,112,920 |
| 2021 | $22,814 | $1,906,760 | $939,000 | $967,760 |
| 2020 | $24,302 | $2,014,290 | $939,000 | $1,075,290 |
| 2019 | $23,663 | $1,961,290 | $886,000 | $1,075,290 |
| 2018 | $22,937 | $1,994,550 | $886,000 | $1,108,550 |
| 2017 | $23,414 | $1,977,550 | $869,000 | $1,108,550 |
| 2016 | $24,268 | $2,054,000 | $869,000 | $1,185,000 |
| 2015 | $23,503 | $2,063,480 | $869,000 | $1,194,480 |
| 2014 | $23,267 | $2,047,290 | $869,000 | $1,178,290 |
Property History
| Date | Event | Price | Change | Sq Ft Price |
|---|---|---|---|---|
| 03/14/2025 03/14/25 | Pending | -- | -- | -- |
| 03/05/2025 03/05/25 | For Sale | $2,999,900 | -- | $316 / Sq Ft |
Deed History
| Date | Type | Sale Price | Title Company |
|---|---|---|---|
| Special Warranty Deed | $1,832,694 | -- |
Mortgage History
| Date | Status | Loan Amount | Loan Type |
|---|---|---|---|
| Open | $700,000 | New Conventional |
Similar Homes in McLean, VA
Source: Bright MLS
MLS Number: VAFX2223770
APN: 0291-22-0014
- 8105 Falstaff Rd
- 8023 Lewinsville Rd
- 8310 Weller Ave
- 1350 Northwyck Ct
- 8104 Cawdor Ct
- 8007 Lewinsville Rd
- 8115 Spring Hill Farm Dr
- 8021 Agin Ct
- 8415 Brookewood Ct
- 8520 Lewinsville Rd
- 8430 Brook Rd
- 8023 Old Dominion Dr
- 1071 Spring Hill Rd
- 7916 Lewinsville Rd
- 7903 Old Falls Rd
- 1409 Mayhurst Blvd
- 1070 Vista Dr
- 8355 Alvord St
- Lot 23 Knolewood
- 1536 Lincoln Way Unit 303
