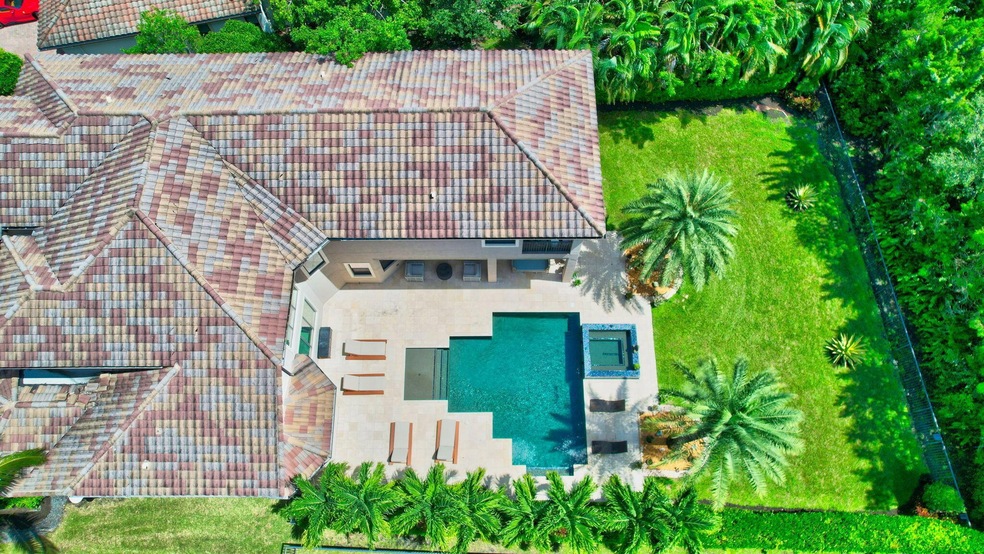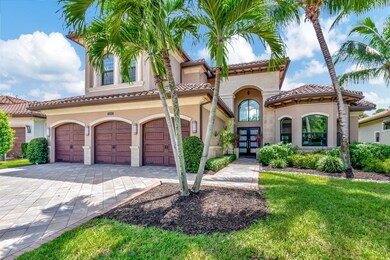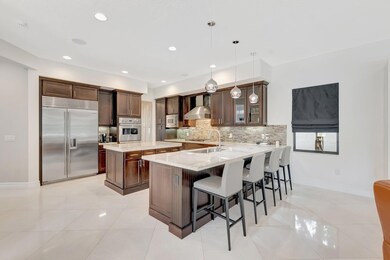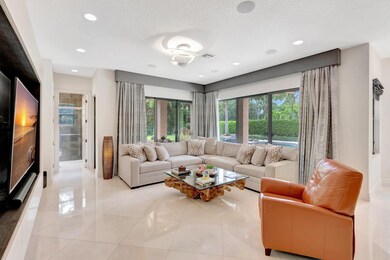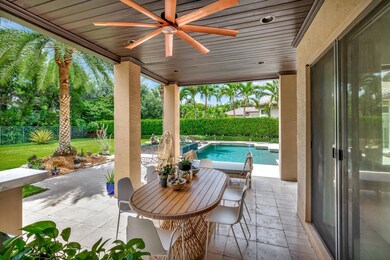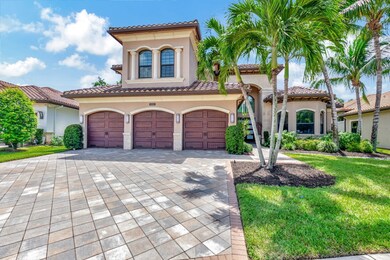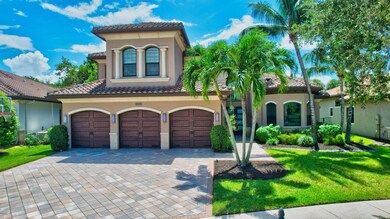
8301 Hawks Gully Ave Delray Beach, FL 33446
West Delray NeighborhoodHighlights
- Community Cabanas
- Gated with Attendant
- Roman Tub
- Whispering Pines Elementary School Rated A-
- Clubhouse
- Marble Flooring
About This Home
As of January 2025Welcome to an exquisite gem in the prestigious gated enclave of The Bridges in Delray Beach--the Bassano model epitomizes luxury and elegance. Nestled on a serene street, this rare masterpiece offers a sprawling 5,225 square feet of meticulously designed living space and a plethora of bespoke upgrades, including a Zen like backyard, complete with custom pool and plenty of green space.Step inside to discover an opulent layout featuring 5 spacious bedrooms and 7.5 lavish baths, including formal living and dining rooms, a cozy family room, an inviting club room, an expansive loft with built in desks, and a heated custom pool, with spa, perfect for year-round enjoyment. The gourmet chef's kitchen is a culinary haven, boasting an oversized walk-in pantry, top-of-the-line Sub-Zero refrigerator
Home Details
Home Type
- Single Family
Est. Annual Taxes
- $29,517
Year Built
- Built in 2014
Lot Details
- 0.33 Acre Lot
- Fenced
- Sprinkler System
- Property is zoned AGR-PU
HOA Fees
- $731 Monthly HOA Fees
Parking
- 3 Car Attached Garage
- Garage Door Opener
- Driveway
Home Design
- Spanish Tile Roof
- Tile Roof
Interior Spaces
- 5,225 Sq Ft Home
- 2-Story Property
- Wet Bar
- Custom Mirrors
- Furnished or left unfurnished upon request
- Built-In Features
- High Ceiling
- Ceiling Fan
- Awning
- Blinds
- Entrance Foyer
- Family Room
- Formal Dining Room
- Den
- Loft
- Garden Views
Kitchen
- Breakfast Area or Nook
- Built-In Oven
- Gas Range
- Microwave
- Dishwasher
- Disposal
Flooring
- Wood
- Marble
- Tile
Bedrooms and Bathrooms
- 5 Bedrooms
- Walk-In Closet
- Bidet
- Dual Sinks
- Roman Tub
- Separate Shower in Primary Bathroom
Laundry
- Laundry Room
- Dryer
- Washer
Home Security
- Home Security System
- Impact Glass
- Fire and Smoke Detector
Pool
- Heated Spa
- In Ground Spa
- Heated Pool
Outdoor Features
- Balcony
- Open Patio
- Outdoor Grill
Schools
- Whispering Pines Elementary School
- Olympic Heights High School
Utilities
- Central Heating and Cooling System
- Electric Water Heater
- Cable TV Available
Listing and Financial Details
- Assessor Parcel Number 00424629120003170
- Seller Considering Concessions
Community Details
Overview
- Association fees include common areas, ground maintenance, security, internet
- Built by GL Homes
- The Bridges Subdivision, Bassano Floorplan
Amenities
- Clubhouse
- Game Room
- Bike Room
- Community Wi-Fi
Recreation
- Tennis Courts
- Community Basketball Court
- Community Cabanas
- Community Pool
- Community Spa
- Park
Security
- Gated with Attendant
- Resident Manager or Management On Site
Map
Home Values in the Area
Average Home Value in this Area
Property History
| Date | Event | Price | Change | Sq Ft Price |
|---|---|---|---|---|
| 01/29/2025 01/29/25 | Sold | $2,195,000 | -13.9% | $420 / Sq Ft |
| 12/16/2024 12/16/24 | Pending | -- | -- | -- |
| 09/08/2024 09/08/24 | For Sale | $2,550,000 | +37.8% | $488 / Sq Ft |
| 06/21/2021 06/21/21 | Sold | $1,850,000 | 0.0% | $354 / Sq Ft |
| 05/22/2021 05/22/21 | Pending | -- | -- | -- |
| 03/09/2021 03/09/21 | For Sale | $1,850,000 | -- | $354 / Sq Ft |
Tax History
| Year | Tax Paid | Tax Assessment Tax Assessment Total Assessment is a certain percentage of the fair market value that is determined by local assessors to be the total taxable value of land and additions on the property. | Land | Improvement |
|---|---|---|---|---|
| 2024 | $28,144 | $1,741,998 | -- | -- |
| 2023 | $29,517 | $1,732,525 | $435,000 | $1,396,358 |
| 2022 | $26,948 | $1,575,023 | $0 | $0 |
| 2021 | $17,705 | $1,036,251 | $190,000 | $846,251 |
| 2020 | $17,740 | $1,029,109 | $190,000 | $839,109 |
| 2019 | $19,457 | $1,073,688 | $170,000 | $903,688 |
| 2018 | $20,503 | $1,168,456 | $215,177 | $953,279 |
| 2017 | $19,659 | $1,102,543 | $140,333 | $962,210 |
| 2016 | $19,857 | $1,084,301 | $0 | $0 |
| 2015 | $20,590 | $1,088,190 | $0 | $0 |
| 2014 | $2,301 | $120,000 | $0 | $0 |
Mortgage History
| Date | Status | Loan Amount | Loan Type |
|---|---|---|---|
| Previous Owner | $1,480,000 | New Conventional | |
| Previous Owner | $715,000 | New Conventional | |
| Previous Owner | $841,423 | New Conventional |
Deed History
| Date | Type | Sale Price | Title Company |
|---|---|---|---|
| Warranty Deed | $2,195,000 | None Listed On Document | |
| Warranty Deed | $2,195,000 | None Listed On Document | |
| Warranty Deed | $1,850,000 | Attorney | |
| Interfamily Deed Transfer | -- | Attorney | |
| Special Warranty Deed | $1,051,778 | Nova Title Company |
Similar Homes in the area
Source: BeachesMLS
MLS Number: R11019043
APN: 00-42-46-29-12-000-3170
- 16796 Charles River Dr
- 8397 Hawks Gully Ave
- 8592 Lewis River Rd
- 16873 Charles River Dr
- 16865 Charles River Dr
- 16794 Bridge Crossing Cir
- 8437 Hawks Gully Ave
- 16578 Ambassador Bridge Rd
- 8126 Valhalla Dr
- 8161 Valhalla Dr
- 8179 Valhalla Dr
- 8567 Dream Falls St
- 8294 Fishhawk Falls Ct
- 16944 Bridge Crossing Cir
- 17045 Five Waters Ave
- 17029 Teton River Rd
- 16312 Braeburn Ridge Trail
- 17076 Rainbow Falls Trail
- 16360 Braeburn Ridge Trail
- 17032 Watersprite Lakes Rd
