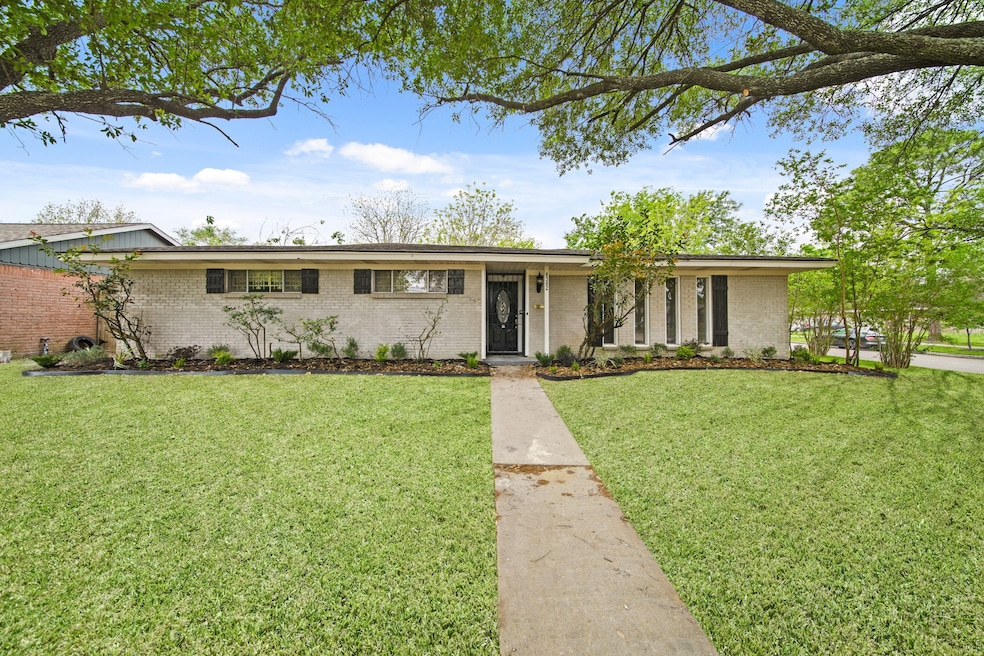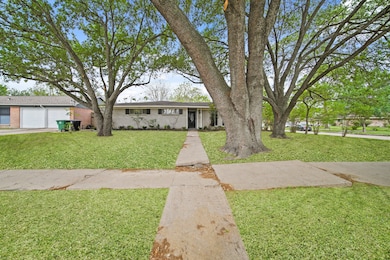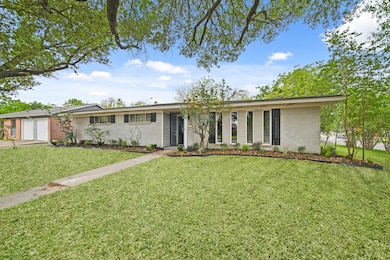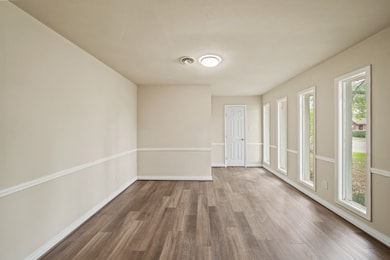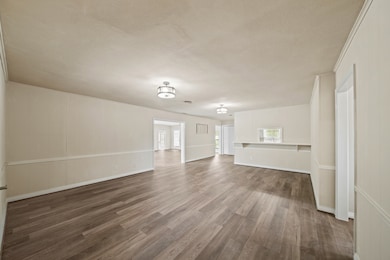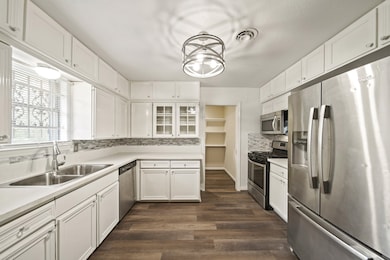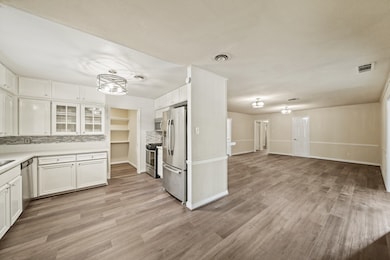8302 Braeburn Valley Dr Unit A101 Houston, TX 77074
Sharpstown NeighborhoodHighlights
- In Ground Pool
- Walk-In Pantry
- Family Room Off Kitchen
- Home Office
- Breakfast Room
- 5-minute walk to Bonham Park
About This Home
Welcome to 8302 Braeburn Valley Drive—a beautifully updated four-bedroom home that blends modern style with spacious comfort. Step inside to find brand-new luxury vinyl plank flooring throughout and a fully refreshed kitchen featuring sleek quartz countertops. The expansive living areas offer plenty of room to relax, entertain, or create your perfect work-from-home setup.This move-in-ready home includes a refrigerator, washer, and dryer for added convenience. Out back, enjoy your own private pool—perfect for cooling off on warm Houston days. Located near Memorial Southwest, US-59, and Houston Christian University, this home offers both easy access to city amenities and the comfort of a well-established neighborhood. Don’t miss your opportunity to make this home yours!
Home Details
Home Type
- Single Family
Est. Annual Taxes
- $392
Year Built
- Built in 1962
Lot Details
- 10,190 Sq Ft Lot
- Back Yard Fenced
Interior Spaces
- 2,582 Sq Ft Home
- 1-Story Property
- Ceiling Fan
- Gas Log Fireplace
- Window Treatments
- Entrance Foyer
- Family Room Off Kitchen
- Breakfast Room
- Home Office
- Utility Room
- Fire and Smoke Detector
Kitchen
- Breakfast Bar
- Walk-In Pantry
- Electric Oven
- Gas Range
- Microwave
- Ice Maker
- Dishwasher
- Disposal
Flooring
- Laminate
- Tile
Bedrooms and Bathrooms
- 4 Bedrooms
- 2 Full Bathrooms
- Bathtub with Shower
Laundry
- Dryer
- Washer
Parking
- 2 Detached Carport Spaces
- Assigned Parking
Pool
- In Ground Pool
Schools
- Bonham Elementary School
- Sugar Grove Middle School
- Sharpstown High School
Utilities
- Central Heating and Cooling System
- Heating System Uses Gas
Listing and Financial Details
- Property Available on 4/18/25
- Long Term Lease
Community Details
Overview
- Realvest Property Management Association
- Sharpstown Sec 03 Subdivision
Pet Policy
- Call for details about the types of pets allowed
- Pet Deposit Required
Map
Source: Houston Association of REALTORS®
MLS Number: 60031738
APN: 0924150000001
- 7622 Jackwood St
- 8787 Brae Acres Rd Unit 204
- 8807 Osage St
- 7209 Beechnut St Unit B
- 8267 Wednesbury Ln Unit 316
- 8807 Cadawac Rd
- 8140 Fondren Rd Unit 8140
- 8450 Ariel St
- 8500 Ariel St Unit 50
- 7822 Oldhaven St
- 8427 Ariel St
- 7702 Nairn St
- 7802 Oldhaven St
- 7846 Marinette Dr
- 8918 Wateka Dr
- 8220 Wateka Cir
- 8513 Ariel St
- 6625 Ariel St
- 7150 Carvel Ln
- 0 Grape St
