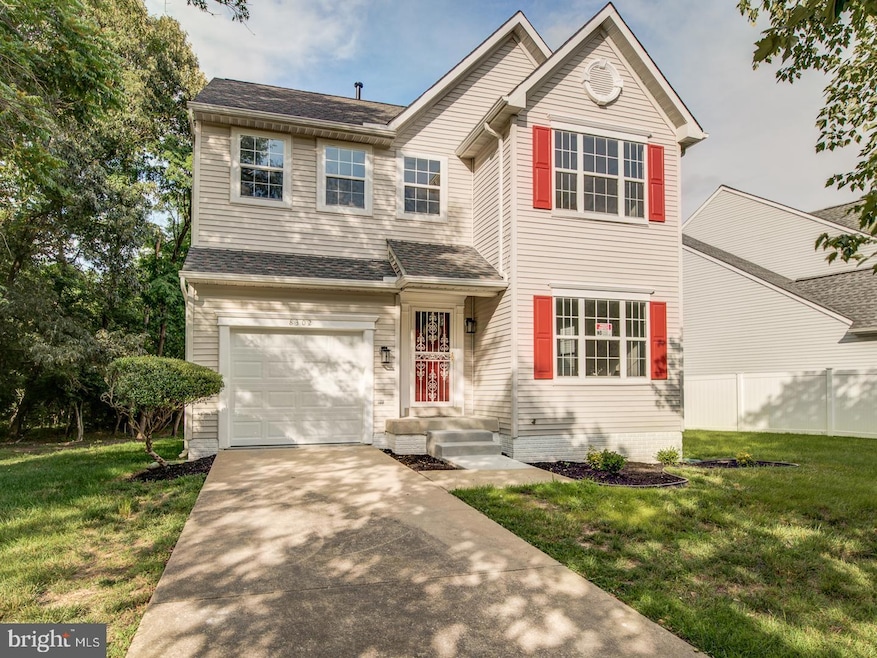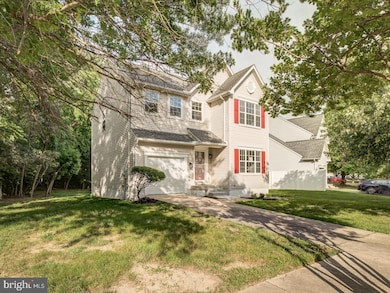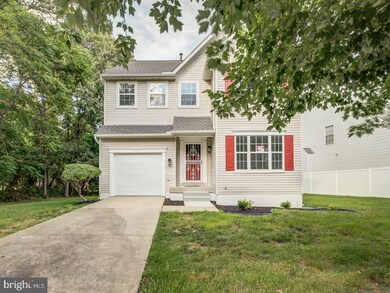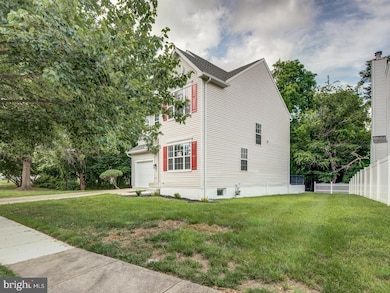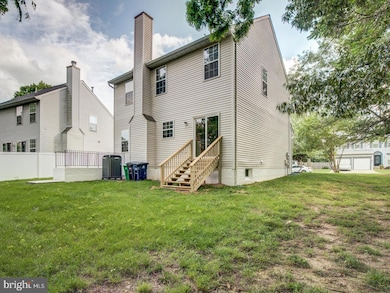
8302 Branchwood Cir Clinton, MD 20735
Highlights
- Colonial Architecture
- 1 Car Attached Garage
- Forced Air Heating and Cooling System
- 1 Fireplace
- Ceramic Tile Flooring
About This Home
As of November 2024Beautifully renovated Colonial-style home offering 4 bedrooms and 3.5 baths across 1,946 sqft. Highlights include a brand-new kitchen with stainless steel appliances and new cabinets, fully updated bathrooms, new flooring, and fresh paint throughout. The home is illuminated by recessed lighting and features an electric fireplace for added comfort. It has an attached one-car garage that provides luxury and convenience. Very spacious front and backyard with walkout from basement offer extra utility. A move-in ready gem that blends modern upgrades with classic style.
Home Details
Home Type
- Single Family
Est. Annual Taxes
- $3,648
Year Built
- Built in 1993 | Remodeled in 2024
Lot Details
- 5,296 Sq Ft Lot
- Property is zoned RSF65
HOA Fees
- $18 Monthly HOA Fees
Parking
- 1 Car Attached Garage
- Front Facing Garage
- Driveway
- Off-Site Parking
Home Design
- Colonial Architecture
- Brick Foundation
- Frame Construction
Interior Spaces
- Property has 3 Levels
- 1 Fireplace
- Basement
- Laundry in Basement
Kitchen
- Gas Oven or Range
- Microwave
- Dishwasher
- Disposal
Flooring
- Carpet
- Ceramic Tile
- Luxury Vinyl Plank Tile
Bedrooms and Bathrooms
Laundry
- Dryer
- Washer
Schools
- Dr. Henry A. Wise High School
Utilities
- Forced Air Heating and Cooling System
- Vented Exhaust Fan
- Natural Gas Water Heater
Community Details
- Association fees include common area maintenance
- Branchwood Estates Subdivision
Listing and Financial Details
- Tax Lot 19
- Assessor Parcel Number 0170-9087-9841
Map
Home Values in the Area
Average Home Value in this Area
Property History
| Date | Event | Price | Change | Sq Ft Price |
|---|---|---|---|---|
| 11/08/2024 11/08/24 | Sold | $531,000 | -0.7% | $307 / Sq Ft |
| 10/18/2024 10/18/24 | Price Changed | $534,900 | +1.3% | $310 / Sq Ft |
| 08/30/2024 08/30/24 | For Sale | $527,999 | -- | $306 / Sq Ft |
Tax History
| Year | Tax Paid | Tax Assessment Tax Assessment Total Assessment is a certain percentage of the fair market value that is determined by local assessors to be the total taxable value of land and additions on the property. | Land | Improvement |
|---|---|---|---|---|
| 2024 | $5,662 | $354,200 | $0 | $0 |
| 2023 | $398 | $328,100 | $0 | $0 |
| 2022 | $398 | $302,000 | $100,200 | $201,800 |
| 2021 | $398 | $291,433 | $0 | $0 |
| 2020 | $398 | $280,867 | $0 | $0 |
| 2019 | $398 | $270,300 | $100,100 | $170,200 |
| 2018 | $398 | $258,467 | $0 | $0 |
| 2017 | $398 | $246,633 | $0 | $0 |
| 2016 | -- | $234,800 | $0 | $0 |
| 2015 | $901 | $232,633 | $0 | $0 |
| 2014 | $901 | $230,467 | $0 | $0 |
Mortgage History
| Date | Status | Loan Amount | Loan Type |
|---|---|---|---|
| Open | $300,000 | New Conventional | |
| Closed | $300,000 | New Conventional | |
| Previous Owner | $273,200 | Stand Alone Second | |
| Previous Owner | $285,200 | Stand Alone Refi Refinance Of Original Loan | |
| Previous Owner | $277,000 | Stand Alone Refi Refinance Of Original Loan | |
| Previous Owner | $100,000 | Credit Line Revolving |
Deed History
| Date | Type | Sale Price | Title Company |
|---|---|---|---|
| Special Warranty Deed | $531,000 | Fidelity National Title | |
| Special Warranty Deed | $531,000 | Fidelity National Title | |
| Trustee Deed | $316,000 | None Listed On Document | |
| Deed | $146,500 | -- |
Similar Homes in the area
Source: Bright MLS
MLS Number: MDPG2124244
APN: 09-0879841
- 7235 Branchwood Place
- 7708 Castle Rock Dr
- 7504 Clinton Vista Ln
- 0 Clinton Vista Ln
- 7506 Clinton Vista Ln
- 9011 Spring Acres Rd
- 9009 Ballard Ln
- 9101 Spring Acres Rd
- 8811 Crossbill Rd
- 0 Dangerfield Rd
- 7601 Milligan Ln
- 8408 Deborah St
- 9216 Spring Acres Rd
- 9102 New Ascot Ct
- 0 Deborah St Unit MDPG2059822
- 8831 Mimosa Ave
- 9003 Woodyard Rd
- 9303 Foxcroft Ave
- 7806 Regal Ct
- 6331 Manor Circle Dr
