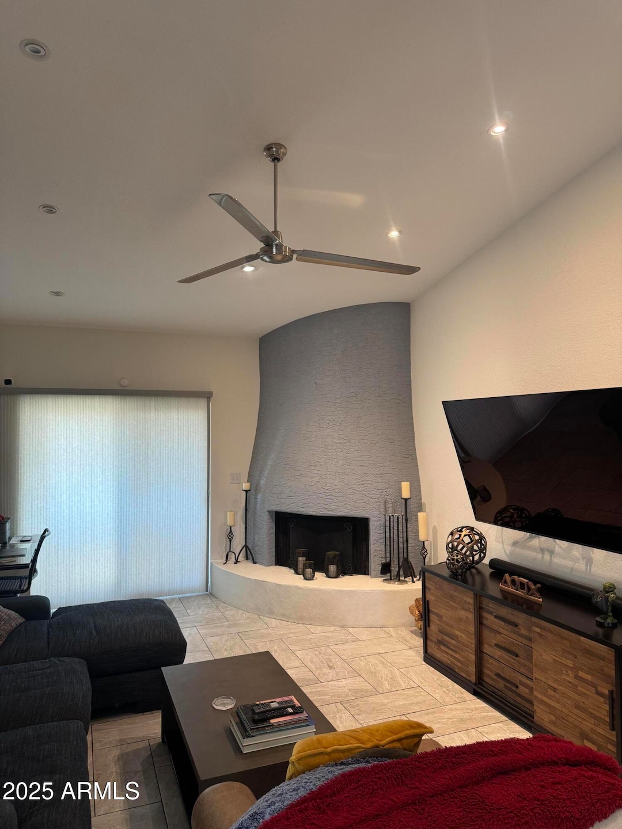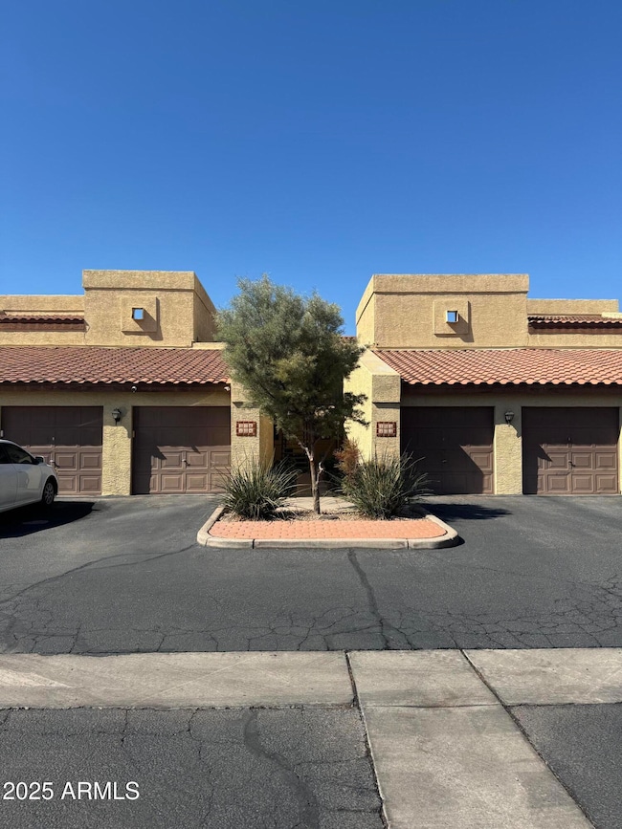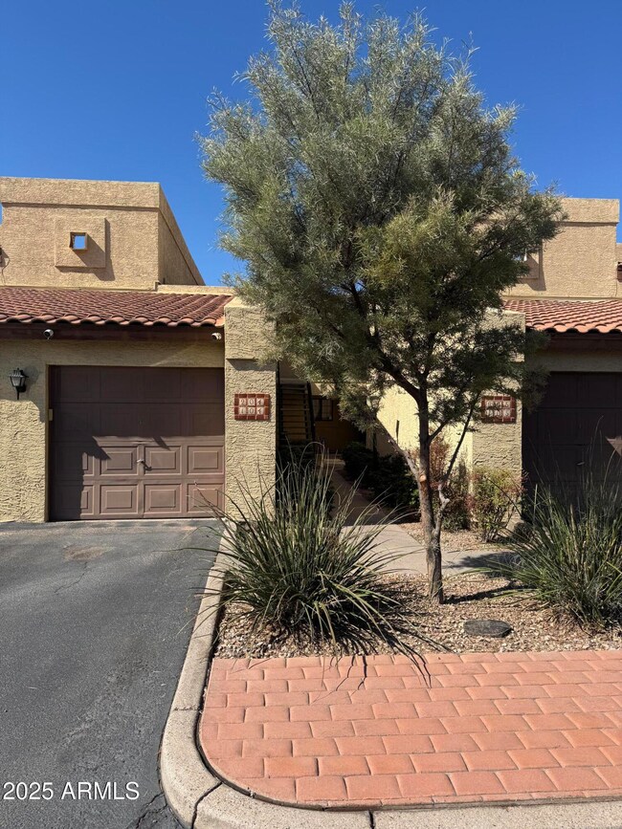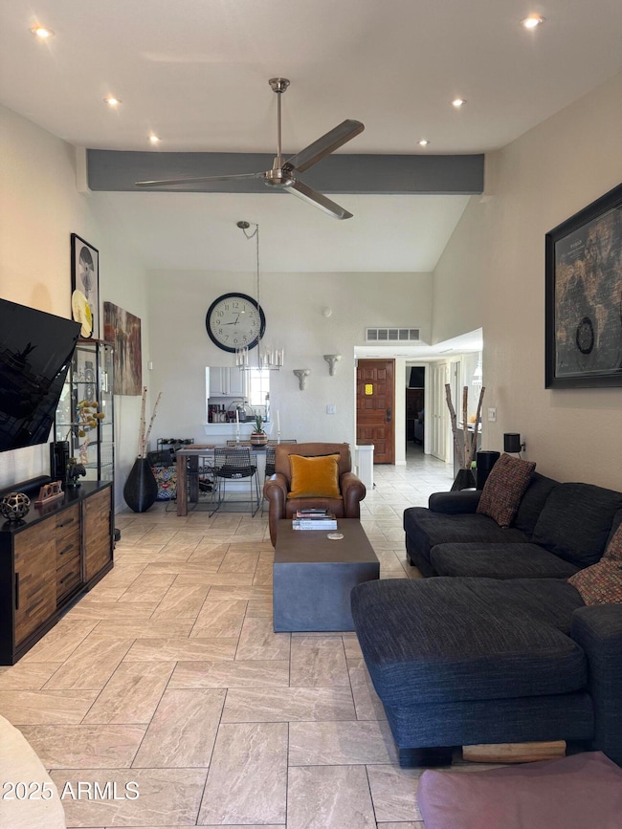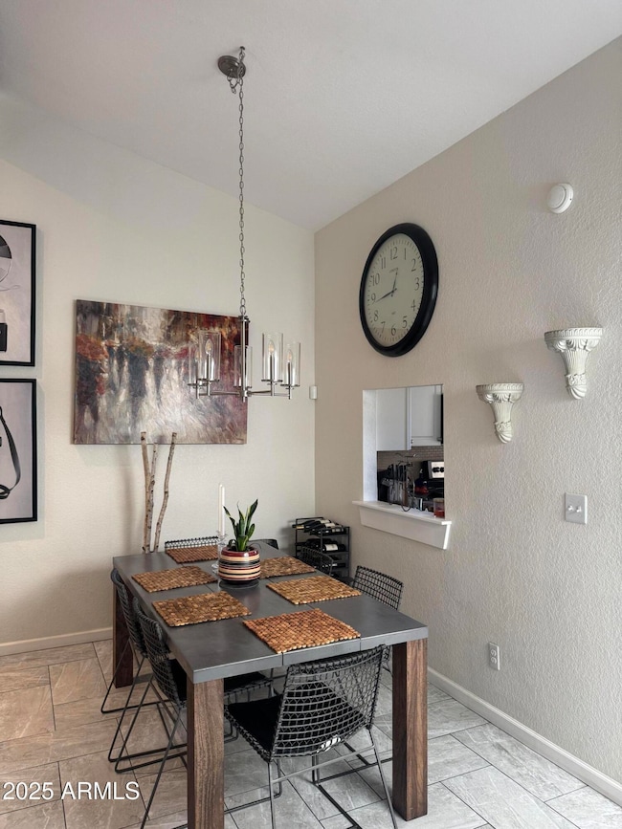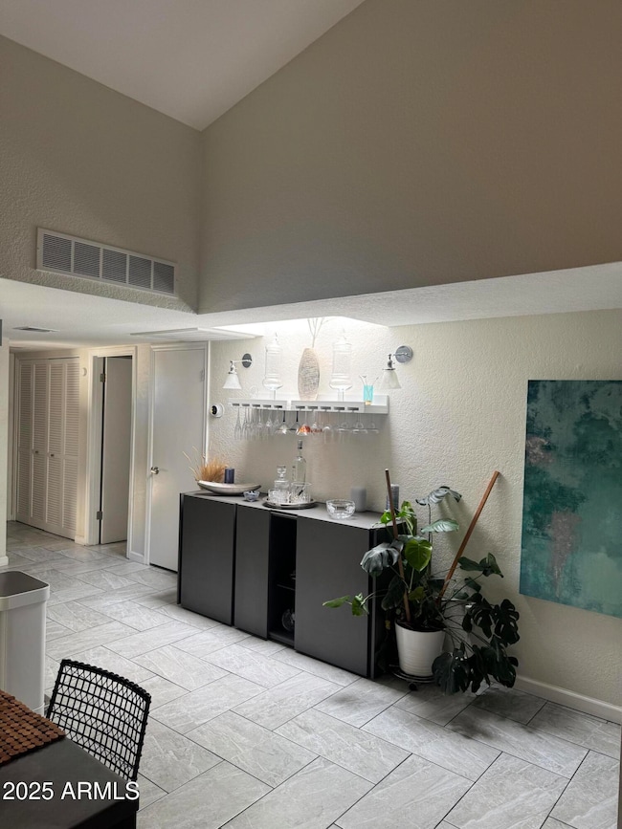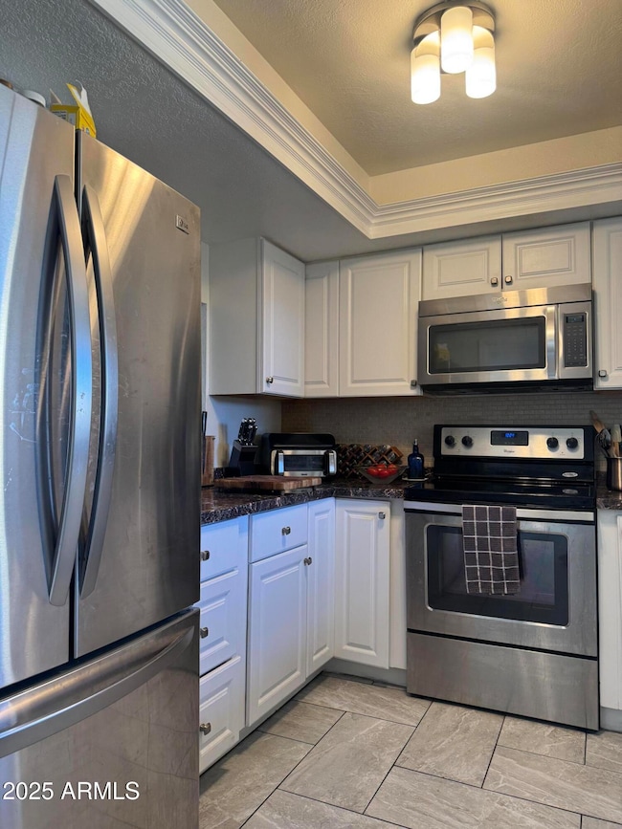
8302 N 21st Dr Unit L204 Phoenix, AZ 85021
North Central NeighborhoodEstimated payment $1,872/month
Highlights
- Unit is on the top floor
- Property is near public transit
- Santa Fe Architecture
- Clubhouse
- Vaulted Ceiling
- Heated Community Pool
About This Home
You have discovered a hidden gem in the heart of Phoenix. You will see what I''m referring to. This fantastic condominium boasts high-end upgrades , evoking a simpler lifestyle, all within a gated community. Let's begin with the essentials, upon entering the gate, you'll find a great community with an open sky, tall mature pine trees, two large pools, a community recreation center, tennis courts and meticulously maintained grounds with mature plants. The HOA is currently exploring options to reduce grass and incorporate desert landscaping. The property features a one car garage with automatic opener, one slab parking in front of the garage and one designated covered parking spot. Upon entering the residence, you will appreciate the well designed floor plan with vaulted ceilings , skylights a romantic beehive fireplace, and the kitchen , front bedroom , bathroom and laundry space on the east end then , the great room with dining, and then the primary suite and bath and the covered balcony on the west end. perfect for morning coffee and evening sunsets. Notable upgrades include new windows throughout , new arcadia door, resulting in reduced energy bills GFCI upgraded outlets in kitchen and baths, a designer ceiling fan in great room, an ADT premium security system, new dishwasher, new water heater, new carpet in both bedrooms, designer tile flooring with distinct pattern, window coverings, new AC unit, and a garage rack for extra storage. This residence exudes charm and style, making it a rare find. Don't miss this special opportunity to make it your own special Uptown Phoenix Home.
Open House Schedule
-
Sunday, April 27, 202511:00 am to 2:00 pm4/27/2025 11:00:00 AM +00:004/27/2025 2:00:00 PM +00:00Come see this highly upgraded townhome in Uptown Phoenix, Newer windows, newer designer flooring, interior paint, new ACAdd to Calendar
Townhouse Details
Home Type
- Townhome
Est. Annual Taxes
- $786
Year Built
- Built in 1985
Lot Details
- 189 Sq Ft Lot
- Two or More Common Walls
HOA Fees
- $355 Monthly HOA Fees
Parking
- 1 Open Parking Space
- 1 Car Garage
- 1 Carport Space
- Assigned Parking
Home Design
- Santa Fe Architecture
- Wood Frame Construction
- Tile Roof
- Built-Up Roof
- Stucco
Interior Spaces
- 1,202 Sq Ft Home
- 2-Story Property
- Vaulted Ceiling
- Ceiling Fan
- Skylights
- Double Pane Windows
- Low Emissivity Windows
- Living Room with Fireplace
- Security System Owned
- Built-In Microwave
- Washer and Dryer Hookup
Flooring
- Carpet
- Tile
Bedrooms and Bathrooms
- 2 Bedrooms
- Primary Bathroom is a Full Bathroom
- 2 Bathrooms
Location
- Unit is on the top floor
- Property is near public transit
- Property is near a bus stop
Schools
- Richard E Miller Elementary School
- Royal Palm Middle School
- Cortez High School
Utilities
- Cooling Available
- Heating Available
- High Speed Internet
- Cable TV Available
Additional Features
- No Interior Steps
- Balcony
Listing and Financial Details
- Tax Lot L204
- Assessor Parcel Number 158-06-300
Community Details
Overview
- Association fees include roof repair, insurance, sewer, cable TV, ground maintenance, street maintenance, trash, water, roof replacement, maintenance exterior
- Gud Association, Phone Number (480) 635-1133
- El Caro Villas Condominium Amd Subdivision
Amenities
- Clubhouse
- Recreation Room
Recreation
- Tennis Courts
- Heated Community Pool
- Community Spa
- Bike Trail
Map
Home Values in the Area
Average Home Value in this Area
Tax History
| Year | Tax Paid | Tax Assessment Tax Assessment Total Assessment is a certain percentage of the fair market value that is determined by local assessors to be the total taxable value of land and additions on the property. | Land | Improvement |
|---|---|---|---|---|
| 2025 | $786 | $7,337 | -- | -- |
| 2024 | $771 | $6,988 | -- | -- |
| 2023 | $771 | $16,980 | $3,390 | $13,590 |
| 2022 | $744 | $13,050 | $2,610 | $10,440 |
| 2021 | $763 | $12,260 | $2,450 | $9,810 |
| 2020 | $742 | $11,010 | $2,200 | $8,810 |
| 2019 | $728 | $9,420 | $1,880 | $7,540 |
| 2018 | $708 | $8,230 | $1,640 | $6,590 |
| 2017 | $706 | $7,580 | $1,510 | $6,070 |
| 2016 | $693 | $7,030 | $1,400 | $5,630 |
| 2015 | $728 | $6,580 | $1,310 | $5,270 |
Property History
| Date | Event | Price | Change | Sq Ft Price |
|---|---|---|---|---|
| 04/11/2025 04/11/25 | Price Changed | $260,000 | -1.9% | $216 / Sq Ft |
| 03/11/2025 03/11/25 | For Sale | $265,000 | +65.6% | $220 / Sq Ft |
| 04/03/2020 04/03/20 | Sold | $160,000 | 0.0% | $133 / Sq Ft |
| 01/21/2020 01/21/20 | For Sale | $160,000 | +24.0% | $133 / Sq Ft |
| 09/07/2017 09/07/17 | Sold | $129,000 | -3.0% | $107 / Sq Ft |
| 08/08/2017 08/08/17 | Pending | -- | -- | -- |
| 07/28/2017 07/28/17 | For Sale | $133,000 | +21.5% | $111 / Sq Ft |
| 05/02/2016 05/02/16 | Sold | $109,500 | 0.0% | $91 / Sq Ft |
| 03/24/2016 03/24/16 | Pending | -- | -- | -- |
| 03/17/2016 03/17/16 | For Sale | $109,500 | -- | $91 / Sq Ft |
Deed History
| Date | Type | Sale Price | Title Company |
|---|---|---|---|
| Warranty Deed | $160,000 | First Arizona Title Agency | |
| Warranty Deed | $129,000 | Driggs Title Agency Inc | |
| Warranty Deed | $109,500 | First Arizona Title Agency | |
| Warranty Deed | $81,000 | Fidelity Title |
Mortgage History
| Date | Status | Loan Amount | Loan Type |
|---|---|---|---|
| Open | $128,000 | New Conventional | |
| Previous Owner | $89,000 | New Conventional | |
| Previous Owner | $107,516 | FHA | |
| Previous Owner | $60,200 | New Conventional |
Similar Homes in Phoenix, AZ
Source: Arizona Regional Multiple Listing Service (ARMLS)
MLS Number: 6833512
APN: 158-06-300
- 8314 N 21st Dr Unit K108
- 8295 N 22nd Dr
- 2244 W Laurie Ln
- 2256 W Laurie Ln
- 2249 W Griswold Rd
- 8255 N 22nd Dr
- 8231 N 21st Dr Unit E101
- 8201 N 21st Dr Unit C204
- 8201 N 21st Dr Unit C107
- 8330 N 22nd Ln
- 8344 N 21st Dr Unit I105
- 8344 N 21st Dr Unit I212
- 8188 N 22nd Dr
- 8184 N 22nd Dr
- 2228 W Harmont Dr
- 2181 W Harmont Dr
- 2121 W Royal Palm Rd Unit 1116
- 2338 W Royal Palm Rd Unit I/J
- 1935 W Northern Ave
- 7826 N 21st Ln
