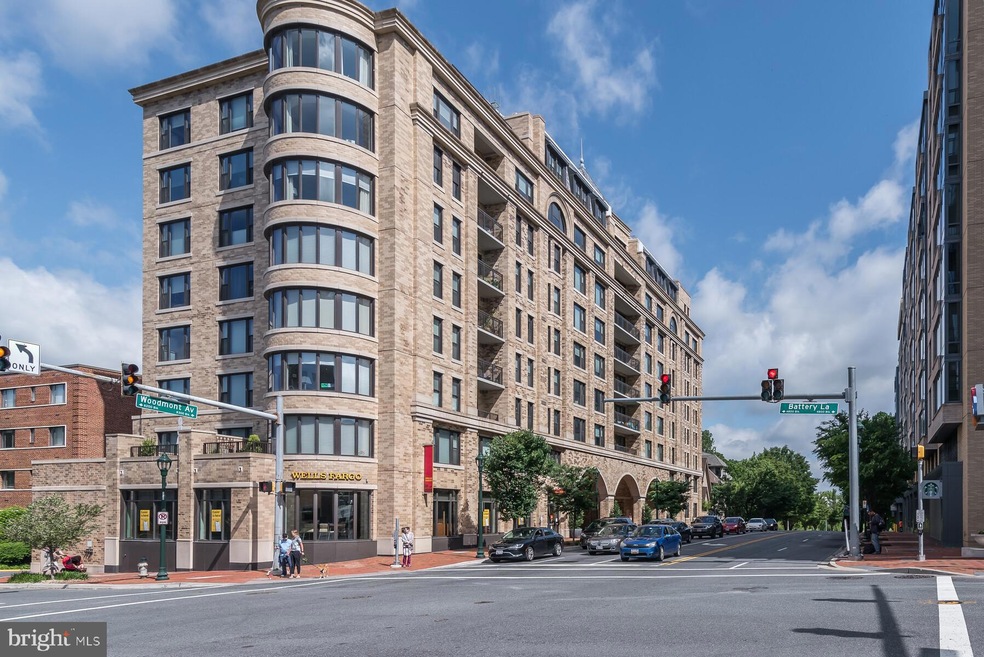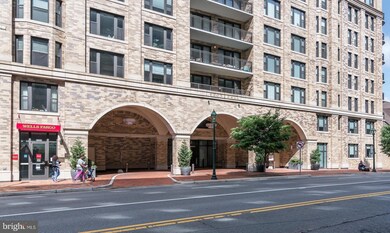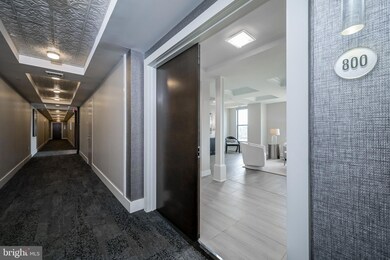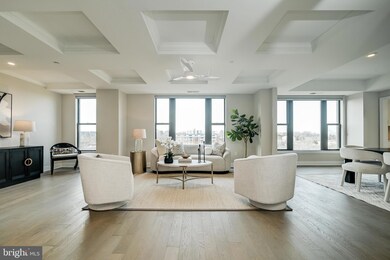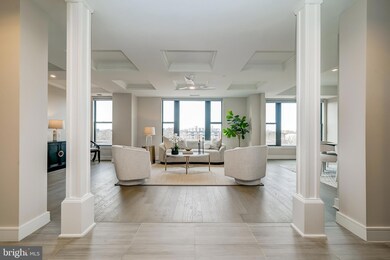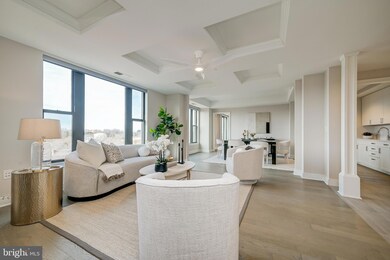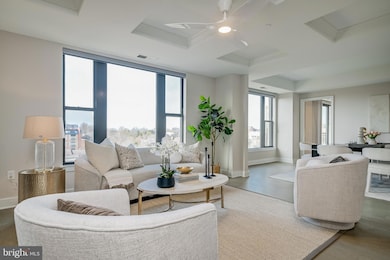
8302 Woodmont Ave Unit 800 Bethesda, MD 20814
Glenwood NeighborhoodHighlights
- Concierge
- Fitness Center
- Newspaper Service
- Bethesda Elementary School Rated A
- Penthouse
- 5-minute walk to Battery Lane Park
About This Home
As of March 2025Spectacular 8th floor 3 BR/2 BA Penthouse Unit at the Stonehall Condominium in downtown Bethesda, just steps to NIH, Metro and all that downtown Bethesda has to offer. One of the largest and best layouts in the building featuring an open and airy 2,415 sq. ft. of delightful living space and three private balconies, two looking west, offering truly magnificent sunset views, and the other looking north, overlooking the green and tranquil NIH campus.
HIGHLIGHTS include a gorgeous Chef’s Kitchen, a spa-like Primary Suite with balcony, over-sized windows throughout the unit offering an abundance of natural light and spectacular views from every room, premium hardwood floors, custom cabinetry, gas cooking, caesarstone quartz countertops, walk-in closets and abundant storage space, a wet bar, a 2nd side entrance, a generous laundry room w/full size washer and dryer and more. The unit was freshly painted in 2025.
Community amenities include a state-of-the-art Fitness Center, professional Concierge services and on-site Property Management, a welcoming Rooftop Terrace with garden space and a gorgeous Club Room with an adjacent Terrace, offering a perfect setting for parties and private gatherings.
Two prime Parking Spaces located near the entrance to the garage and only steps to the elevator and an XL Storage unit included. Pets allowed. Minutes to downtown Bethesda, Metro, the new Marriott HDQTRS, NIH-WALTER REED NMMC, and easy, fast access to I-495, 270, DC and VA. Park in circular drive for 20 min w/parking pass from Front Desk.
Property Details
Home Type
- Condominium
Est. Annual Taxes
- $31
Year Built
- Built in 2017
Lot Details
- Downtown Location
- Property is in excellent condition
HOA Fees
- $2,511 Monthly HOA Fees
Parking
- 2 Assigned Subterranean Spaces
- Assigned parking located at ##05 & #06 - P2
- Basement Garage
- Lighted Parking
- Rear-Facing Garage
- Garage Door Opener
- Parking Space Conveys
- Secure Parking
Property Views
- City
- Scenic Vista
- Woods
- Park or Greenbelt
Home Design
- Penthouse
- Contemporary Architecture
- Traditional Architecture
- Brick Exterior Construction
- Concrete Perimeter Foundation
Interior Spaces
- 2,415 Sq Ft Home
- Property has 1 Level
- Open Floorplan
- Wet Bar
- Built-In Features
- Ceiling Fan
- Recessed Lighting
- Double Pane Windows
- Insulated Windows
- Window Treatments
- Insulated Doors
- Formal Dining Room
- Monitored
Kitchen
- Eat-In Gourmet Kitchen
- Butlers Pantry
- Built-In Oven
- Gas Oven or Range
- Built-In Range
- Range Hood
- Built-In Microwave
- Dishwasher
- Stainless Steel Appliances
- Kitchen Island
- Upgraded Countertops
- Disposal
Flooring
- Wood
- Ceramic Tile
Bedrooms and Bathrooms
- 3 Main Level Bedrooms
- En-Suite Bathroom
- Walk-In Closet
- 2 Full Bathrooms
- Soaking Tub
- Walk-in Shower
Laundry
- Laundry in unit
- Dryer
- Front Loading Washer
Accessible Home Design
- Accessible Elevator Installed
- Halls are 48 inches wide or more
- Doors are 32 inches wide or more
Outdoor Features
- Multiple Balconies
- Terrace
- Exterior Lighting
Schools
- Bethedsa Elementary School
- Westland Middle School
- Bethesda-Chevy Chase High School
Utilities
- Central Heating and Cooling System
- Natural Gas Water Heater
Listing and Financial Details
- Assessor Parcel Number 160703801878
Community Details
Overview
- Association fees include common area maintenance, gas, management, parking fee, exterior building maintenance, insurance, snow removal, trash, water
- High-Rise Condominium
- The Stonehall Condominium Condos
- Built by Duball, LLC
- Stonehall Subdivision
- Stonehall Condominium Community
- Property Manager
Amenities
- Concierge
- Newspaper Service
- Meeting Room
- Party Room
- Community Storage Space
- Elevator
Recreation
- Fitness Center
Pet Policy
- Limit on the number of pets
- Pet Size Limit
Security
- Security Service
- Resident Manager or Management On Site
- Fire and Smoke Detector
- Fire Sprinkler System
Map
Home Values in the Area
Average Home Value in this Area
Property History
| Date | Event | Price | Change | Sq Ft Price |
|---|---|---|---|---|
| 03/31/2025 03/31/25 | Sold | $1,600,000 | -8.6% | $663 / Sq Ft |
| 02/19/2025 02/19/25 | Pending | -- | -- | -- |
| 02/06/2025 02/06/25 | For Sale | $1,750,000 | -- | $725 / Sq Ft |
Tax History
| Year | Tax Paid | Tax Assessment Tax Assessment Total Assessment is a certain percentage of the fair market value that is determined by local assessors to be the total taxable value of land and additions on the property. | Land | Improvement |
|---|---|---|---|---|
| 2024 | $31 | $1,570,000 | $471,000 | $1,099,000 |
| 2023 | $17,427 | $1,570,000 | $471,000 | $1,099,000 |
| 2022 | $15,395 | $1,910,000 | $573,000 | $1,337,000 |
| 2021 | $20,247 | $1,896,667 | $0 | $0 |
| 2020 | $71 | $1,883,333 | $0 | $0 |
| 2019 | $19,954 | $1,870,000 | $561,000 | $1,309,000 |
| 2018 | $19,986 | $1,870,000 | $561,000 | $1,309,000 |
Mortgage History
| Date | Status | Loan Amount | Loan Type |
|---|---|---|---|
| Previous Owner | $1,000,000 | Adjustable Rate Mortgage/ARM |
Deed History
| Date | Type | Sale Price | Title Company |
|---|---|---|---|
| Deed | $1,600,000 | Paragon Title | |
| Interfamily Deed Transfer | -- | None Available | |
| Special Warranty Deed | $1,985,000 | None Available |
Similar Homes in the area
Source: Bright MLS
MLS Number: MDMC2161312
APN: 07-03801878
- 8302 Woodmont Ave Unit 305
- 8302 Woodmont Ave Unit 306
- 4706 Rosedale Ave
- 4970 Battery Ln Unit 408
- 8315 N Brook Ln
- 4977 Battery Ln Unit 813
- 5000 Battery Ln Unit 207
- 5000 Battery Ln Unit 905
- 4612 Highland Ave
- 5011 Rugby Ave
- 4613 Chase Ave
- 7809 Woodmont Ave
- 7819 Exeter Rd
- 8104 Old Georgetown Rd
- 4502 Maple Ave
- 4960 Fairmont Ave Unit 706
- 4960 Fairmont Ave Unit PH4
- 7710 Woodmont Ave Unit 513
- 7710 Woodmont Ave Unit 613
- 4406 Highland Ave
