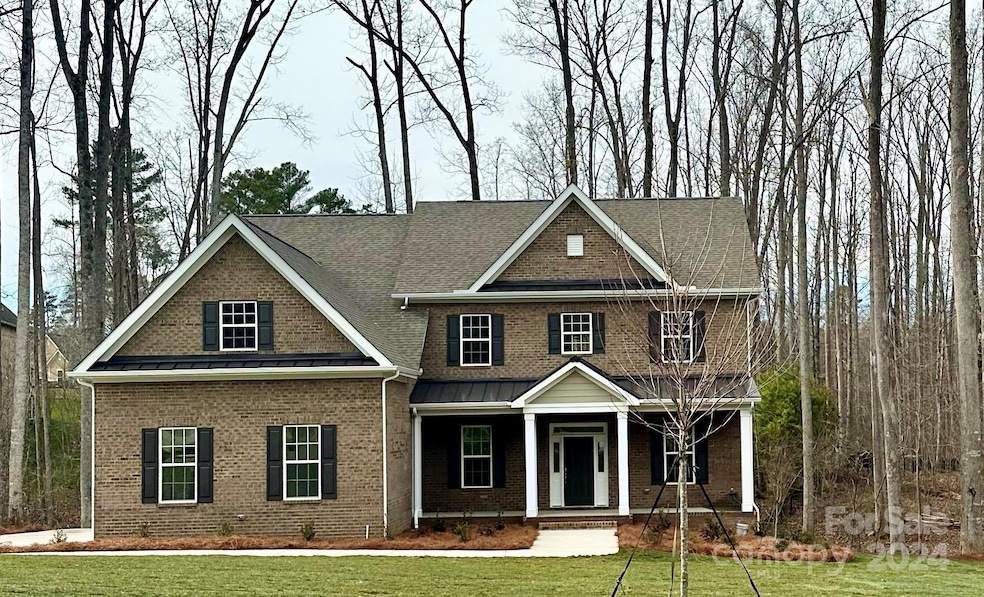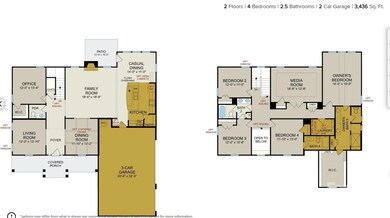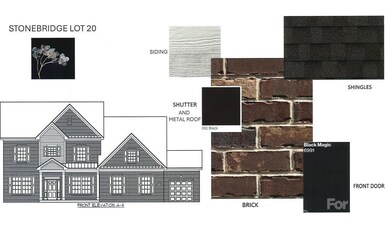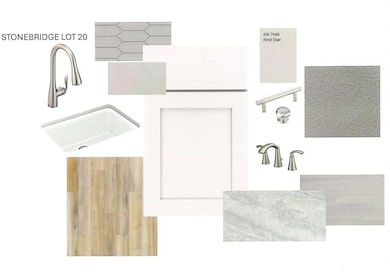
8303 Carly Ln W Unit LT 20 Mint Hill, NC 28227
Highlights
- Under Construction
- Open Floorplan
- Pond
- Bain Elementary Rated 9+
- Deck
- Covered patio or porch
About This Home
As of April 2025You will love this full brick 4 Bedroom, 3.5 Bathroom, 3-car garage home! This home is truly an entertainer’s dream! The soaring 10’ ceilings on the first floor create an open, airy atmosphere, and the two-story foyer adds a dramatic touch right when you walk in. The combination of formal and casual spaces gives you flexibility—whether it’s hosting elegant dinners in the formal dining room or casual get-togethers in the gourmet kitchen. Upstairs, the owner’s suite is a true sanctuary with its vaulted ceiling and expansive walk-in closet. The spa-like bathroom is a perfect retreat after a long day. With 3 additional bedrooms, 2 bathrooms, and a large media room, there's plenty of space for family, guests, and entertainment. Do not miss this unique opportunity to buy a BRAND-NEW home nestled in a well-established community, with fully developed trees, and large, private homesites.
Last Agent to Sell the Property
Dream Finders Realty, LLC. Brokerage Email: sabrina.corcoran@dreamfindershomes.com License #258850
Co-Listed By
Dream Finders Realty, LLC. Brokerage Email: sabrina.corcoran@dreamfindershomes.com License #98439
Home Details
Home Type
- Single Family
Est. Annual Taxes
- $654
Year Built
- Built in 2025 | Under Construction
HOA Fees
- $59 Monthly HOA Fees
Parking
- 3 Car Attached Garage
- Garage Door Opener
- Driveway
Home Design
- Brick Exterior Construction
Interior Spaces
- 2-Story Property
- Open Floorplan
- Gas Fireplace
- Entrance Foyer
- Family Room with Fireplace
- Crawl Space
Kitchen
- Built-In Oven
- Gas Cooktop
- Range Hood
- Microwave
- Dishwasher
- Kitchen Island
Bedrooms and Bathrooms
- 4 Bedrooms
- Walk-In Closet
Outdoor Features
- Pond
- Deck
- Covered patio or porch
Schools
- Bain Elementary School
- Mint Hill Middle School
- Independence High School
Utilities
- Forced Air Heating and Cooling System
- Heating System Uses Natural Gas
- Septic Tank
- Cable TV Available
Listing and Financial Details
- Assessor Parcel Number 13903322
Community Details
Overview
- Community Association Management Association, Phone Number (704) 565-5009
- Built by Dream Finders Homes
- Stonebridge Subdivision, Roosevelt Floorplan
- Mandatory home owners association
Recreation
- Trails
Map
Home Values in the Area
Average Home Value in this Area
Property History
| Date | Event | Price | Change | Sq Ft Price |
|---|---|---|---|---|
| 04/14/2025 04/14/25 | Sold | $790,000 | -1.7% | $221 / Sq Ft |
| 11/16/2024 11/16/24 | Pending | -- | -- | -- |
| 09/30/2024 09/30/24 | For Sale | $803,565 | -- | $225 / Sq Ft |
Tax History
| Year | Tax Paid | Tax Assessment Tax Assessment Total Assessment is a certain percentage of the fair market value that is determined by local assessors to be the total taxable value of land and additions on the property. | Land | Improvement |
|---|---|---|---|---|
| 2023 | $654 | $150,000 | $150,000 | $0 |
| 2022 | $654 | $75,000 | $75,000 | $0 |
| 2021 | $654 | $75,000 | $75,000 | $0 |
| 2020 | $654 | $75,000 | $75,000 | $0 |
| 2019 | $654 | $75,000 | $75,000 | $0 |
| 2018 | $743 | $68,000 | $68,000 | $0 |
| 2017 | $738 | $68,000 | $68,000 | $0 |
| 2016 | $738 | $68,000 | $68,000 | $0 |
| 2015 | $738 | $68,000 | $68,000 | $0 |
| 2014 | $738 | $68,000 | $68,000 | $0 |
Mortgage History
| Date | Status | Loan Amount | Loan Type |
|---|---|---|---|
| Open | $632,000 | New Conventional | |
| Closed | $632,000 | New Conventional | |
| Previous Owner | $0 | Construction | |
| Previous Owner | $25,000,000 | Construction |
Deed History
| Date | Type | Sale Price | Title Company |
|---|---|---|---|
| Special Warranty Deed | $790,000 | None Listed On Document | |
| Special Warranty Deed | $790,000 | None Listed On Document | |
| Warranty Deed | $616,000 | Df Title Llc | |
| Warranty Deed | $616,000 | Key Title Group Llc | |
| Special Warranty Deed | $704,000 | None Available | |
| Special Warranty Deed | $1,375,500 | None Available | |
| Trustee Deed | $1,000,000 | None Available |
Similar Homes in Mint Hill, NC
Source: Canopy MLS (Canopy Realtor® Association)
MLS Number: 4188081
APN: 139-033-22
- 9411 Stonebridge Way Unit 49
- Stonebridge Way
- 8605 Carly Ln E
- 9653 Liberty Hill Dr
- 8615 Carly Ln E Unit 32
- 8004 Talcott Dr
- 8012 Deerbridge St Unit 75
- 9428 Liberty Hill Dr
- 9413 Liberty Hill Dr
- 9432 Liberty Hill Dr
- 3618 Marchers Trace Dr
- 8823 Dartmoor Place
- 10328 Lemington Dr
- 9515 Liberty Hill Dr
- 9420 Fairview Rd
- 9534 Liberty Hill Dr Unit 196
- 8704 Dartmoor Place
- 8612 Fairview Rd
- 8612 Fairview Rd
- 8612 Fairview Rd



