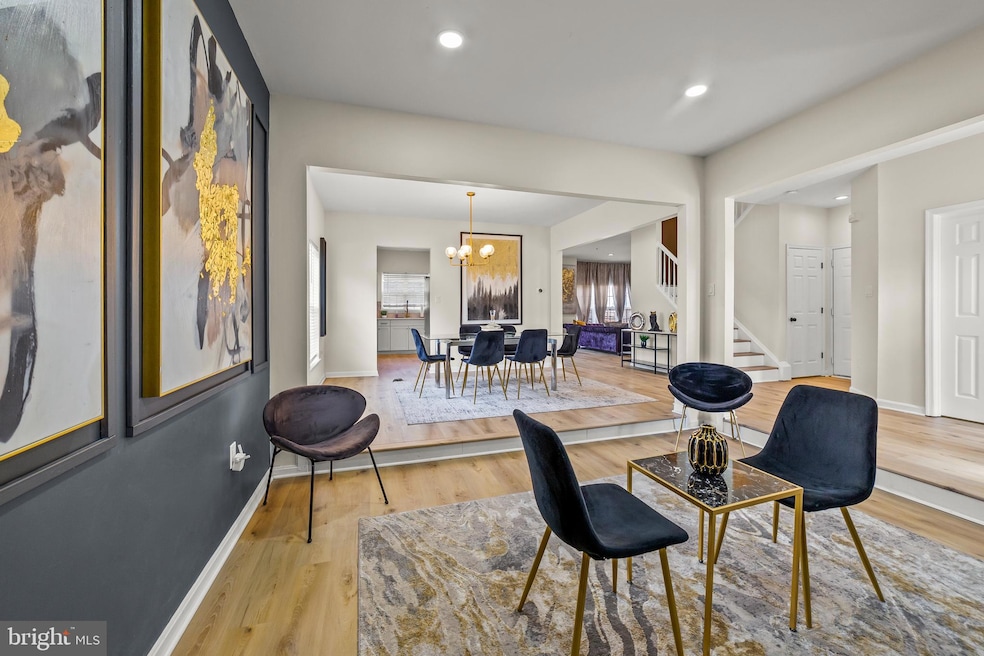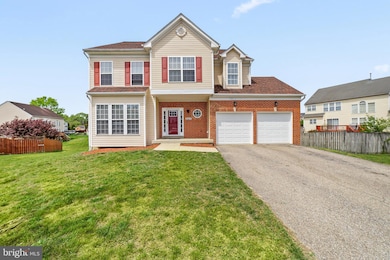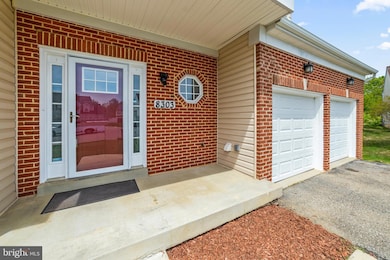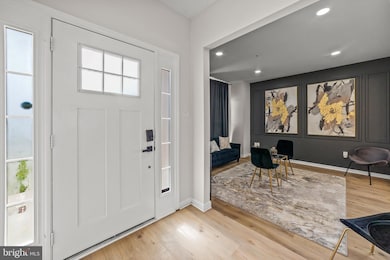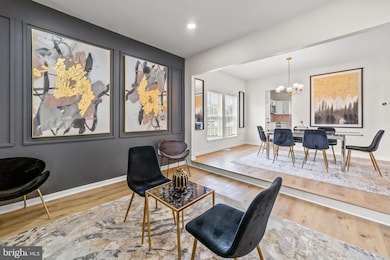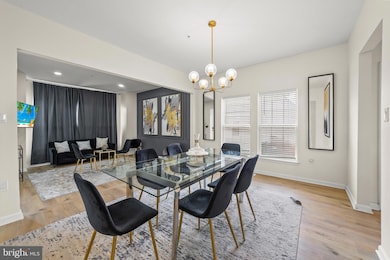
8303 Dillionstone Ct Clinton, MD 20735
Estimated payment $3,965/month
Highlights
- Hot Property
- 1 Fireplace
- Garage doors are at least 85 inches wide
- Colonial Architecture
- 2 Car Direct Access Garage
- More Than Two Accessible Exits
About This Home
Welcome to 8303 Dillionstone Ct, a spacious and beautifully maintained 5-bedroom, 4-bath colonial nestled in the desirable Woodburn Estates community of Clinton, MD. Boasting over 3,500 square feet of finished living space, this home offers the perfect blend of comfort, elegance, and investment potential. From the moment you enter the grand two-story foyer, you're greeted by abundant natural light, a robust entertainment level, and thoughtful upgrades throughout. The open-concept kitchen features granite countertops, stainless steel appliances, and a sunny breakfast area that flows seamlessly into the family room with a cozy fireplace—perfect for everyday living or entertaining. Upstairs, the oversized primary suite is a true retreat with a sitting area, dual walk-in closets, and a spa-like en-suite bath with a soaking tub and separate shower. Accompanied by 3 large bedrooms with full closets. The fully finished walk-out basement adds even more value with a large recreation area, full bath, and additional bedroom, and storage, ideal for multi-generational living or potential rental income. Step outside to enjoy a private, fenced backyard and spacious deck—ideal for hosting or relaxing. Located just minutes from Joint Base Andrews, with quick access to I-495, Route 5, and Route 301, this home offers a prime location for commuting to Washington, DC, Northern Virginia, and even National Harbor. For investors, the proximity to major military installations, federal job centers, and the Amazon HQ2 corridor makes this a high-demand rental or house-hacking opportunity. Whether you're a buyer seeking a forever home or an investor looking for strong upside in a growing area, 8303 Dillionstone Ct delivers space, convenience, and value in one exceptional package.
Home Details
Home Type
- Single Family
Est. Annual Taxes
- $6,561
Year Built
- Built in 2000
Lot Details
- 8,880 Sq Ft Lot
- Property is zoned RSF95
HOA Fees
- $97 Monthly HOA Fees
Parking
- 2 Car Direct Access Garage
- Front Facing Garage
- Driveway
- On-Street Parking
Home Design
- Colonial Architecture
- Slab Foundation
- Frame Construction
Interior Spaces
- Property has 2 Levels
- 1 Fireplace
Bedrooms and Bathrooms
Finished Basement
- Basement Fills Entire Space Under The House
- Interior and Exterior Basement Entry
- Natural lighting in basement
Accessible Home Design
- Garage doors are at least 85 inches wide
- More Than Two Accessible Exits
Utilities
- Central Air
- Heat Pump System
- Natural Gas Water Heater
Community Details
- Countryside Subdivision
Listing and Financial Details
- Tax Lot 42
- Assessor Parcel Number 17092827186
Map
Home Values in the Area
Average Home Value in this Area
Tax History
| Year | Tax Paid | Tax Assessment Tax Assessment Total Assessment is a certain percentage of the fair market value that is determined by local assessors to be the total taxable value of land and additions on the property. | Land | Improvement |
|---|---|---|---|---|
| 2024 | $6,960 | $441,533 | $0 | $0 |
| 2023 | $6,781 | $429,567 | $0 | $0 |
| 2022 | $6,603 | $417,600 | $100,900 | $316,700 |
| 2021 | $6,603 | $397,567 | $0 | $0 |
| 2020 | $6,008 | $377,533 | $0 | $0 |
| 2019 | $5,119 | $357,500 | $100,400 | $257,100 |
| 2018 | $5,996 | $338,900 | $0 | $0 |
| 2017 | $5,443 | $320,300 | $0 | $0 |
| 2016 | -- | $301,700 | $0 | $0 |
| 2015 | $4,864 | $293,267 | $0 | $0 |
| 2014 | $4,864 | $284,833 | $0 | $0 |
Property History
| Date | Event | Price | Change | Sq Ft Price |
|---|---|---|---|---|
| 04/26/2025 04/26/25 | For Sale | $595,000 | -- | $168 / Sq Ft |
Deed History
| Date | Type | Sale Price | Title Company |
|---|---|---|---|
| Deed | $392,975 | Atg Title | |
| Deed | $207,210 | -- |
Mortgage History
| Date | Status | Loan Amount | Loan Type |
|---|---|---|---|
| Closed | $40,000 | Construction | |
| Closed | $40,000 | New Conventional | |
| Closed | $50,000 | New Conventional | |
| Closed | $30,000 | New Conventional | |
| Closed | $73,000 | Construction | |
| Previous Owner | $90,000 | Credit Line Revolving | |
| Previous Owner | $364,000 | Stand Alone Refi Refinance Of Original Loan | |
| Previous Owner | $45,500 | Stand Alone Second | |
| Previous Owner | $39,100 | Future Advance Clause Open End Mortgage | |
| Previous Owner | $312,800 | Adjustable Rate Mortgage/ARM | |
| Previous Owner | $33,000 | Future Advance Clause Open End Mortgage |
Similar Homes in the area
Source: Bright MLS
MLS Number: MDPG2149684
APN: 09-2827186
- 6331 Manor Circle Dr
- 6005 Plata St
- 6004 Butterfield Dr
- 8011 Maxfield Ct
- 5910 Arbroath Dr
- 8831 Mimosa Ave
- 6109 Kirby Rd
- 8811 Crossbill Rd
- 9003 Woodyard Rd
- 8604 Adios St
- 5703 Spruce Dr
- 5608 Eastwood Ct
- 8601 Pretoria Ct
- 6422 Horseshoe Rd
- 7235 Branchwood Place
- 5409 Chris Mar Ave
- 7406 Castle Rock Dr
- 5400 San Juan Dr
- 5626 Fishermens Ct
- 5314 Vienna Dr
