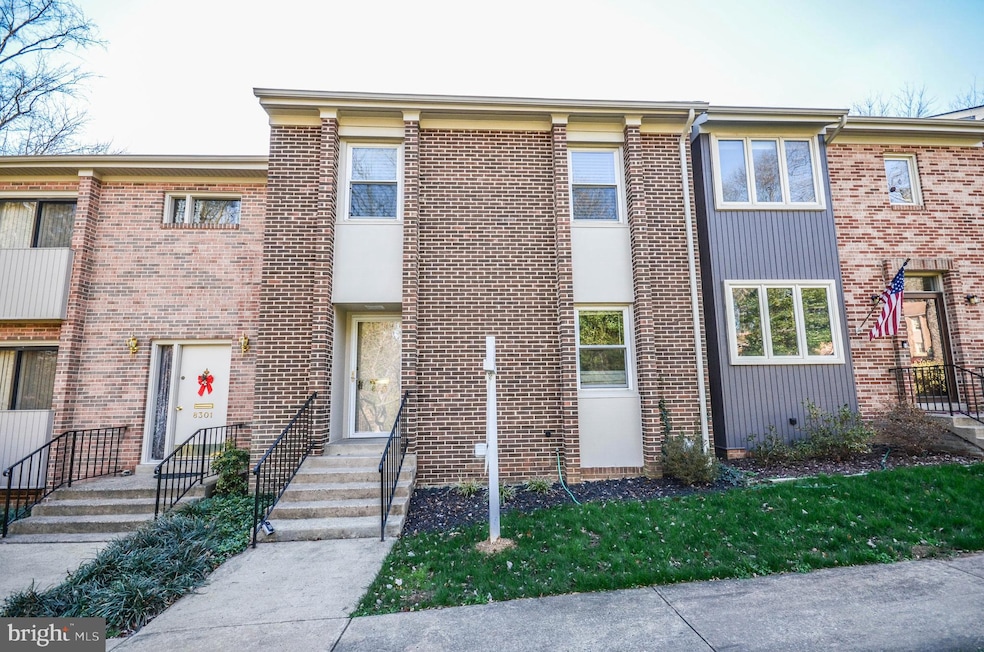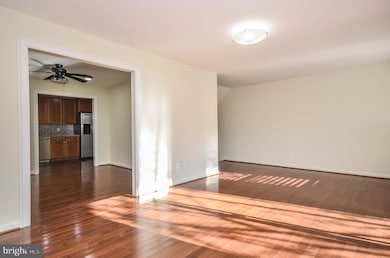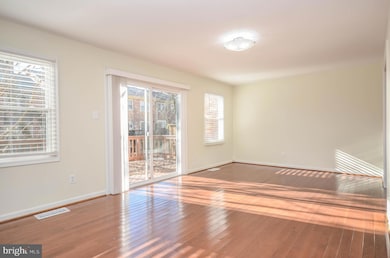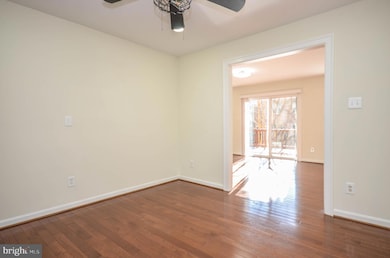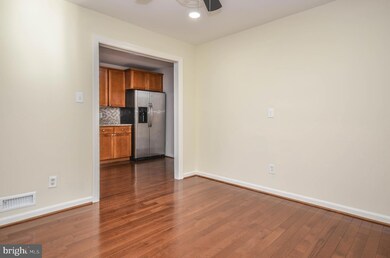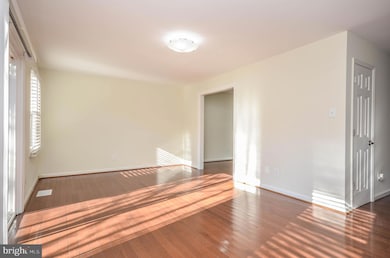
8303 Highcliffe Ct Annandale, VA 22003
Highlights
- Gourmet Kitchen
- Open Floorplan
- Wood Flooring
- Wakefield Forest Elementary School Rated A
- Colonial Architecture
- 5-minute walk to Howrey Field Park
About This Home
As of February 2025Discover this beautifully updated three-level townhome, where modern comfort meets natural tranquility in the highly desirable Annandale neighborhood. Bathed in natural light, this home offers an open and airy feel from the moment you step inside. The front door opens to a serene common green area, creating a welcoming first impression and offering a peaceful setting right outside your doorstep.
With over 2,200 square feet of beautifully finished space, the main level features a bright and inviting living room with gleaming hardwood floors and sliding glass doors that lead to a private deck, perfect for outdoor relaxation. The adjacent dining area, complete with a ceiling fan, flows seamlessly into the updated kitchen, which boasts stainless steel appliances and ample cabinet space. A convenient powder room and coat closet complete this level, making it both functional and stylish.
Upstairs, the primary suite serves as a serene retreat, featuring a walk-in closet, an updated en-suite bathroom, and sliding glass doors that open to a private balcony. Two additional generously sized bedrooms, a refreshed hall bathroom, and a large linen closet provide comfort and convenience for family and guests. The gleaming hardwood floors continue throughout the upper level, adding warmth and elegance to every room.
The fully finished walkout basement offers even more living space, with a bright family room that opens to a fully fenced rear patio—ideal for outdoor entertaining or quiet evenings at home. A separate room with built-ins is perfect for a home office or creative workspace, while a second powder room and laundry room add practicality to this versatile space.
This home is situated in the Woodson High School district. Nature lovers will appreciate the proximity to Wakefield Park and the Gerry Connolly Cross County Trail, a scenic network spanning over 40 miles from Great Falls National Park to the peaceful Occoquan River. With opportunities for hiking, mountain biking, and equestrian activities, this trail offers something for everyone.
Despite its peaceful surroundings, this home is conveniently located near shopping, dining, and major commuter routes, offering the best of both worlds. Don’t miss the chance to make this bright, spacious, and well-appointed townhome your own—schedule a tour today and experience all it has to offer.
Townhouse Details
Home Type
- Townhome
Est. Annual Taxes
- $6,023
Year Built
- Built in 1972
Lot Details
- 1,408 Sq Ft Lot
- Back Yard Fenced
- Property is in excellent condition
HOA Fees
- $170 Monthly HOA Fees
Home Design
- Colonial Architecture
- Brick Exterior Construction
Interior Spaces
- 1,496 Sq Ft Home
- Property has 3 Levels
- Open Floorplan
- Built-In Features
- Ceiling Fan
- Window Treatments
- Sliding Doors
- Formal Dining Room
- Wood Flooring
Kitchen
- Gourmet Kitchen
- Breakfast Area or Nook
- Gas Oven or Range
- Built-In Microwave
- Ice Maker
- Dishwasher
- Stainless Steel Appliances
- Upgraded Countertops
- Disposal
Bedrooms and Bathrooms
- 3 Bedrooms
- En-Suite Bathroom
- Walk-In Closet
- Bathtub with Shower
Laundry
- Dryer
- Washer
Finished Basement
- Walk-Out Basement
- Basement Fills Entire Space Under The House
Home Security
Parking
- Assigned parking located at #170
- Parking Lot
- 1 Assigned Parking Space
Schools
- Wakefield Forest Elementary School
- Frost Middle School
- Woodson High School
Utilities
- Forced Air Heating and Cooling System
- Natural Gas Water Heater
Listing and Financial Details
- Assessor Parcel Number 0703 11 0041
Community Details
Overview
- Association fees include common area maintenance, parking fee, recreation facility, snow removal, trash
- Park Glen Heights Subdivision
- Property Manager
Recreation
- Community Playground
- Jogging Path
Additional Features
- Common Area
- Storm Doors
Map
Home Values in the Area
Average Home Value in this Area
Property History
| Date | Event | Price | Change | Sq Ft Price |
|---|---|---|---|---|
| 02/14/2025 02/14/25 | Sold | $621,000 | 0.0% | $415 / Sq Ft |
| 01/22/2025 01/22/25 | Price Changed | $621,000 | +1.0% | $415 / Sq Ft |
| 01/20/2025 01/20/25 | Off Market | $614,900 | -- | -- |
| 01/19/2025 01/19/25 | Pending | -- | -- | -- |
| 01/10/2025 01/10/25 | For Sale | $614,900 | 0.0% | $411 / Sq Ft |
| 03/11/2015 03/11/15 | Rented | $2,200 | -4.3% | -- |
| 03/04/2015 03/04/15 | Under Contract | -- | -- | -- |
| 01/09/2015 01/09/15 | For Rent | $2,300 | +4.5% | -- |
| 03/30/2012 03/30/12 | Rented | $2,200 | 0.0% | -- |
| 03/30/2012 03/30/12 | Under Contract | -- | -- | -- |
| 03/19/2012 03/19/12 | For Rent | $2,200 | -- | -- |
Tax History
| Year | Tax Paid | Tax Assessment Tax Assessment Total Assessment is a certain percentage of the fair market value that is determined by local assessors to be the total taxable value of land and additions on the property. | Land | Improvement |
|---|---|---|---|---|
| 2024 | $6,203 | $535,410 | $160,000 | $375,410 |
| 2023 | $5,620 | $497,990 | $150,000 | $347,990 |
| 2022 | $5,780 | $505,450 | $150,000 | $355,450 |
| 2021 | $5,545 | $472,540 | $140,000 | $332,540 |
| 2020 | $5,099 | $430,800 | $130,000 | $300,800 |
| 2019 | $4,864 | $410,980 | $123,000 | $287,980 |
| 2018 | $4,634 | $402,980 | $115,000 | $287,980 |
| 2017 | $4,215 | $363,010 | $104,000 | $259,010 |
| 2016 | $4,205 | $363,010 | $104,000 | $259,010 |
| 2015 | $4,051 | $363,010 | $104,000 | $259,010 |
| 2014 | $3,704 | $332,620 | $95,000 | $237,620 |
Mortgage History
| Date | Status | Loan Amount | Loan Type |
|---|---|---|---|
| Open | $321,000 | New Conventional | |
| Closed | $321,000 | New Conventional | |
| Previous Owner | $280,000 | New Conventional |
Deed History
| Date | Type | Sale Price | Title Company |
|---|---|---|---|
| Deed | $621,000 | Realty Title | |
| Deed | $621,000 | Realty Title | |
| Deed | $350,000 | -- |
Similar Homes in Annandale, VA
Source: Bright MLS
MLS Number: VAFX2217220
APN: 0703-11-0041
- 5035 Cliffhaven Dr
- 4933 Tarheel Way
- 8309 Five Gates Rd
- 8459 Thames St
- 4907 Chanticleer Ave
- 5211 Southampton Dr
- 4956 Schuyler Dr
- 8608 London Ct
- 8511 Parliament Dr
- 5315 Nutting Dr
- 8651 Cromwell Dr
- 8610 Clydesdale Rd
- 5503 Inverchapel Rd
- 5035 Americana Dr Unit 5035
- 8704 Parliament Dr
- 8006 Hatteras Ln
- 5684 Kirkham Ct
- 8618 Kenilworth Dr
- 8202 Mockingbird Dr
- 7906 Gosport Ln
