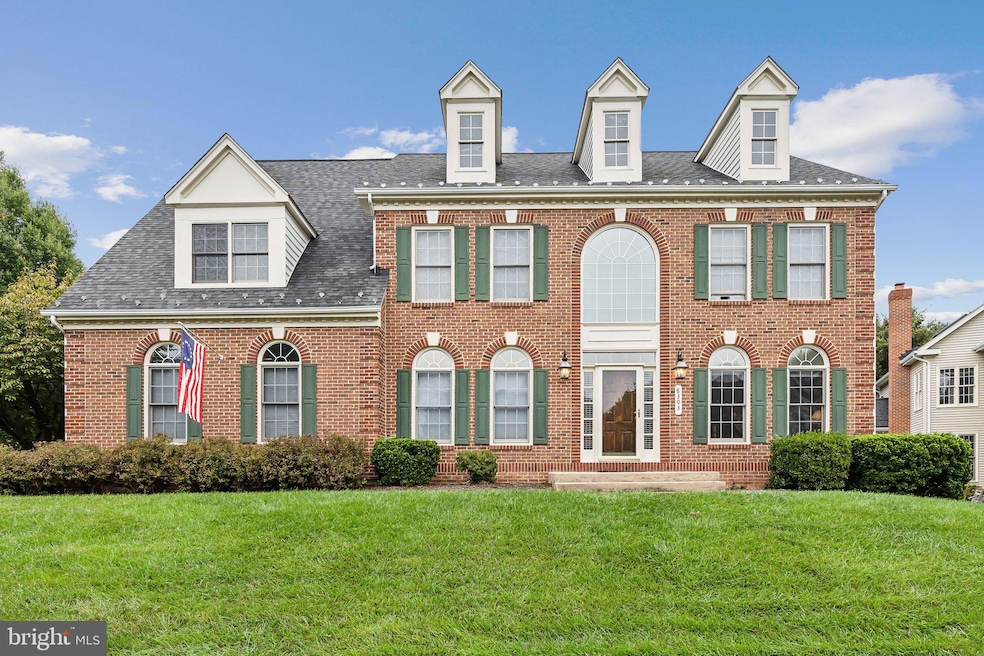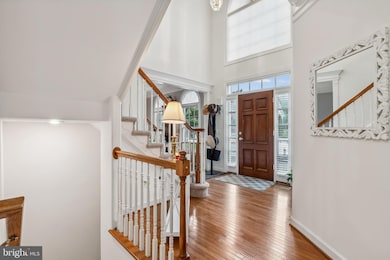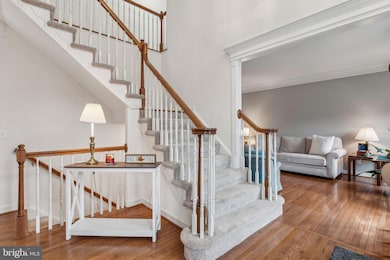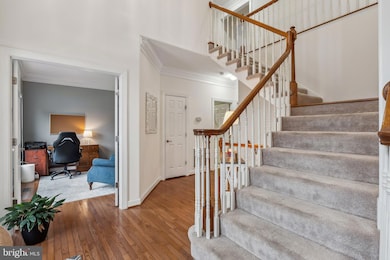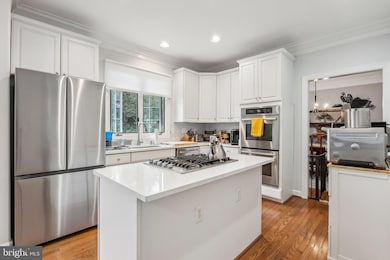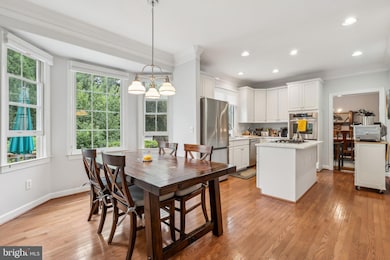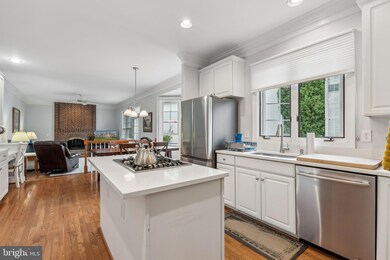
8303 Stedmall Terrace Montgomery Village, MD 20886
Highlights
- Colonial Architecture
- 1 Fireplace
- 2 Car Attached Garage
- Goshen Elementary School Rated A-
- Community Pool
- Forced Air Heating and Cooling System
About This Home
As of February 2025Welcome to 8303 Stedmall Terrace! This lovely 4-BD, 3.5 BA offers a perfect blend of comfort and style. As you enter, you’re greeted by a bright and airy main floor that flows seamlessly from the living room, dining area, kitchen, family room and home office. The updated kitchen features modern appliances, ample cabinetry, and a cozy breakfast nook, making it the heart of the home. Step outside to the private backyard, perfect for summer barbecues or quiet evenings on the deck. Upstairs, you'll find 4 generously sized bedrooms, including a spacious primary suite with an updated en-suite bathroom and plenty of closet space. The additional bedrooms are perfect for family or guests.
Located in a vibrant community, this home is just minutes away from shopping, dining, parks and access to several swimming pools. With easy access to major highways and public transportation, commuting is a breeze.
Schedule your private tour today
Home Details
Home Type
- Single Family
Est. Annual Taxes
- $7,549
Year Built
- Built in 1994
Lot Details
- 10,202 Sq Ft Lot
- Property is zoned R90
HOA Fees
- $126 Monthly HOA Fees
Parking
- 2 Car Attached Garage
Home Design
- Colonial Architecture
- Brick Exterior Construction
Interior Spaces
- Property has 3 Levels
- 1 Fireplace
- Finished Basement
- Interior Basement Entry
Bedrooms and Bathrooms
- 4 Bedrooms
Utilities
- Forced Air Heating and Cooling System
- Natural Gas Water Heater
Listing and Financial Details
- Tax Lot 225
- Assessor Parcel Number 160102953214
Community Details
Overview
- Gable Field Subdivision
Recreation
- Community Pool
Map
Home Values in the Area
Average Home Value in this Area
Property History
| Date | Event | Price | Change | Sq Ft Price |
|---|---|---|---|---|
| 02/21/2025 02/21/25 | Sold | $822,000 | +2.9% | $205 / Sq Ft |
| 01/16/2025 01/16/25 | For Sale | $799,000 | -- | $199 / Sq Ft |
Tax History
| Year | Tax Paid | Tax Assessment Tax Assessment Total Assessment is a certain percentage of the fair market value that is determined by local assessors to be the total taxable value of land and additions on the property. | Land | Improvement |
|---|---|---|---|---|
| 2024 | $7,549 | $616,867 | $0 | $0 |
| 2023 | $7,715 | $573,100 | $243,400 | $329,700 |
| 2022 | $5,971 | $566,867 | $0 | $0 |
| 2021 | $5,755 | $560,633 | $0 | $0 |
| 2020 | $5,755 | $554,400 | $243,400 | $311,000 |
| 2019 | $6,379 | $549,667 | $0 | $0 |
| 2018 | $5,637 | $544,933 | $0 | $0 |
| 2017 | $5,694 | $540,200 | $0 | $0 |
| 2016 | -- | $526,400 | $0 | $0 |
| 2015 | $5,880 | $512,600 | $0 | $0 |
| 2014 | $5,880 | $498,800 | $0 | $0 |
Mortgage History
| Date | Status | Loan Amount | Loan Type |
|---|---|---|---|
| Open | $822,000 | VA | |
| Closed | $822,000 | VA | |
| Previous Owner | $296,000 | New Conventional | |
| Previous Owner | $300,000 | New Conventional | |
| Previous Owner | $103,430 | Stand Alone Second | |
| Previous Owner | $180,000 | No Value Available |
Deed History
| Date | Type | Sale Price | Title Company |
|---|---|---|---|
| Deed | $822,000 | First American Title | |
| Deed | $822,000 | First American Title | |
| Deed | $250,452 | Title Town Settlements Llc | |
| Deed | $309,500 | -- |
Similar Homes in the area
Source: Bright MLS
MLS Number: MDMC2161788
APN: 01-02953214
- 11 Marketree Ct
- 8233 Gallery Ct
- 7906 Plum Creek Dr
- 20009 Giantstep Terrace
- 20419 Ivybridge Ct
- 8500 Hawk Run Terrace
- 20410 Lindos Ct
- 8 Hawk Run Ct
- 20100 Loading Rock Place
- 8731 Delcris Dr
- 8113 Plum Creek Dr
- 20506 Beaver Ridge Rd
- 19904 Halfpenny Place
- 8642 Fountain Valley Dr
- 8740 Ravenglass Way
- 20111 Welbeck Terrace
- 19810 Ivyberry Place
- 7718 Heritage Farm Dr
- 19907 Drexel Hill Cir
- 8706 Wild Ginger Way
