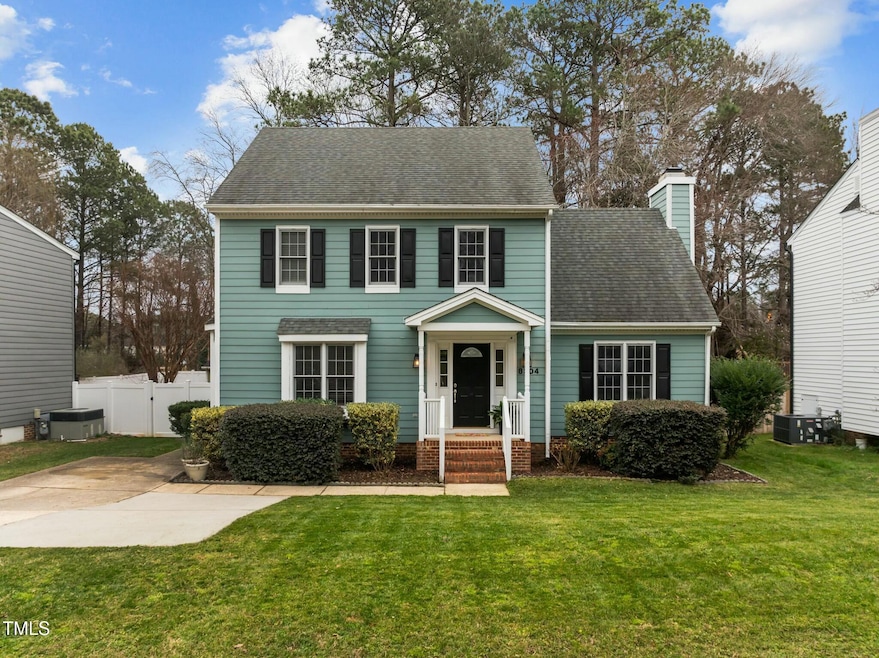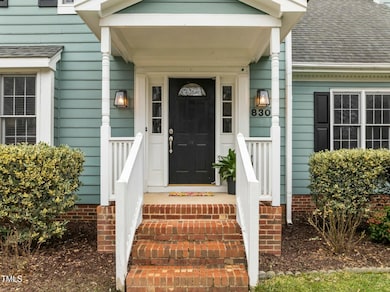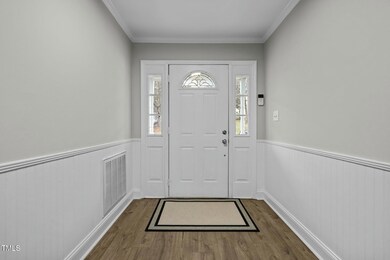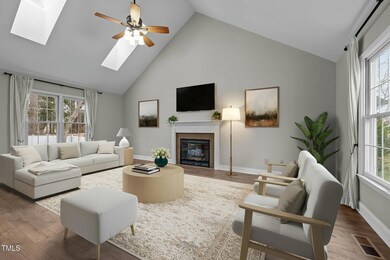
8304 Bellingham Cir Raleigh, NC 27615
Highlights
- Deck
- Transitional Architecture
- No HOA
- West Millbrook Middle School Rated A-
- Cathedral Ceiling
- Home Office
About This Home
As of April 2025The home you've been dreaming of in the perfect North Raleigh location! This beautifully updated home features three bedrooms, two and a half bathrooms, and an open floor plan. The inviting family room boasts a cozy fireplace and cathedral ceiling, while the main-floor flex space offers endless possibilities—it can serve as a bedroom, office, bonus room, or den. It even has a window seat and closet! The main-floor laundry adds convenience to your daily routine and a pop of happy, making even the least favorite chore a little easier.
Step outside to enjoy the newly rebuilt deck, completed in 2023, perfect for hosting gatherings this spring and summer. The fully fenced, flat backyard provides ample space for play and relaxation, with a shed and extra storage for all your needs.
This home has been thoughtfully updated and meticulously maintained. The main-level flooring was replaced with laminate in 2021, while the upstairs carpet is brand new in 2025. Fresh interior paint, new lighting, updated bathrooms, and major system upgrades—including a new roof in 2016, replacement of the main sewer line— all ensure peace of mind for years to come.
Move-in ready and designed for comfort, this is a home you don't want to miss!
Home Details
Home Type
- Single Family
Est. Annual Taxes
- $3,372
Year Built
- Built in 1988
Lot Details
- 6,098 Sq Ft Lot
- Landscaped
- Back Yard Fenced
Home Design
- Transitional Architecture
- Traditional Architecture
- Shingle Roof
- Concrete Perimeter Foundation
- Masonite
Interior Spaces
- 1,709 Sq Ft Home
- 2-Story Property
- Smooth Ceilings
- Cathedral Ceiling
- Ceiling Fan
- Skylights
- Blinds
- Bay Window
- Entrance Foyer
- Family Room with Fireplace
- Dining Room
- Home Office
- Basement
- Crawl Space
- Scuttle Attic Hole
- Smart Thermostat
- Laundry on main level
Kitchen
- Eat-In Kitchen
- Electric Oven
- Self-Cleaning Oven
- Electric Range
- Microwave
- Plumbed For Ice Maker
- Dishwasher
- Stainless Steel Appliances
- Laminate Countertops
Flooring
- Carpet
- Laminate
- Tile
Bedrooms and Bathrooms
- 3 Bedrooms
- Separate Shower in Primary Bathroom
- Bathtub with Shower
Parking
- 2 Parking Spaces
- Private Driveway
- 2 Open Parking Spaces
Outdoor Features
- Deck
- Rain Gutters
- Front Porch
Schools
- North Ridge Elementary School
- West Millbrook Middle School
- Millbrook High School
Utilities
- Central Air
- Heat Pump System
- Electric Water Heater
- Cable TV Available
Community Details
- No Home Owners Association
- Williamsburg Court Subdivision
Listing and Financial Details
- Assessor Parcel Number 1717798948
Map
Home Values in the Area
Average Home Value in this Area
Property History
| Date | Event | Price | Change | Sq Ft Price |
|---|---|---|---|---|
| 04/08/2025 04/08/25 | Sold | $415,000 | -3.5% | $243 / Sq Ft |
| 03/02/2025 03/02/25 | Pending | -- | -- | -- |
| 02/14/2025 02/14/25 | For Sale | $430,000 | -- | $252 / Sq Ft |
Tax History
| Year | Tax Paid | Tax Assessment Tax Assessment Total Assessment is a certain percentage of the fair market value that is determined by local assessors to be the total taxable value of land and additions on the property. | Land | Improvement |
|---|---|---|---|---|
| 2024 | $3,372 | $385,999 | $165,000 | $220,999 |
| 2023 | $2,744 | $249,911 | $100,000 | $149,911 |
| 2022 | $2,550 | $249,911 | $100,000 | $149,911 |
| 2021 | $2,452 | $249,911 | $100,000 | $149,911 |
| 2020 | $2,407 | $249,911 | $100,000 | $149,911 |
| 2019 | $2,182 | $186,522 | $72,000 | $114,522 |
| 2018 | $2,058 | $186,522 | $72,000 | $114,522 |
| 2017 | $1,960 | $186,522 | $72,000 | $114,522 |
| 2016 | $1,920 | $186,522 | $72,000 | $114,522 |
| 2015 | $1,862 | $177,898 | $62,000 | $115,898 |
| 2014 | $1,767 | $177,898 | $62,000 | $115,898 |
Mortgage History
| Date | Status | Loan Amount | Loan Type |
|---|---|---|---|
| Open | $361,050 | New Conventional | |
| Previous Owner | $160,000 | New Conventional | |
| Previous Owner | $163,500 | New Conventional | |
| Previous Owner | $162,000 | Stand Alone Refi Refinance Of Original Loan | |
| Previous Owner | $130,400 | Fannie Mae Freddie Mac | |
| Previous Owner | $32,000 | Credit Line Revolving | |
| Previous Owner | $66,300 | Credit Line Revolving | |
| Previous Owner | $133,000 | Unknown |
Deed History
| Date | Type | Sale Price | Title Company |
|---|---|---|---|
| Warranty Deed | $415,000 | None Listed On Document | |
| Warranty Deed | $206,000 | None Available | |
| Interfamily Deed Transfer | -- | First American Title Ins Co | |
| Warranty Deed | $163,000 | -- |
Similar Homes in Raleigh, NC
Source: Doorify MLS
MLS Number: 10076573
APN: 1717.08-79-8948-000
- 8333 Bellingham Cir
- 2001 Carrington Dr
- 7709 Oakmont Place
- 8629 Swarthmore Dr
- 2301 Lemuel Dr
- 8504 Boot Ct
- 2613 Coxindale Dr
- 8704 Paddle Wheel Dr
- 7940 Milltrace Run
- 7019 Litchford Rd
- 8617 Canoe Ct
- 1904 Baronsmede Dr
- 8000 N Bridgewater Ct
- 7621 Wingfoot Dr
- 2613 Hiking Trail
- 2323 Big Sky Ln
- 7717 Litcham Dr
- 3021 Coxindale Dr
- 7715 Litcham Dr
- 7713 Litcham Dr






