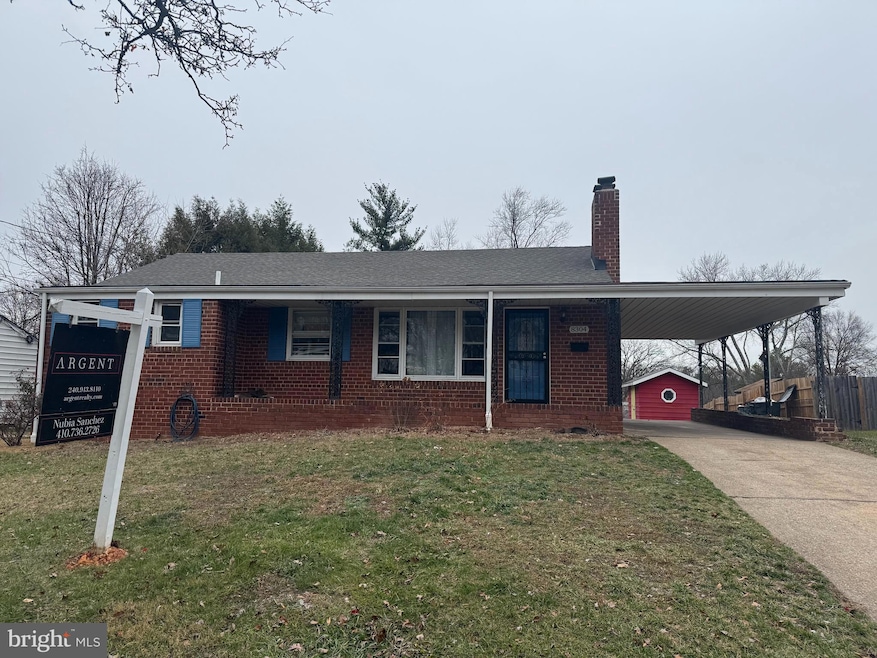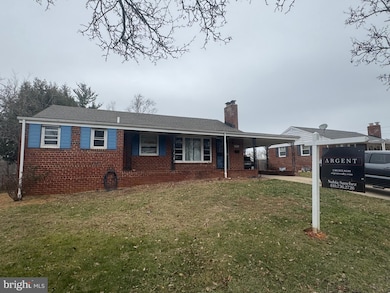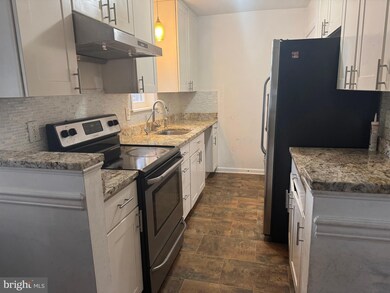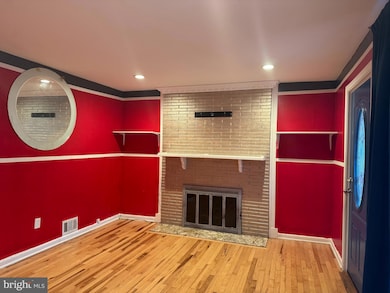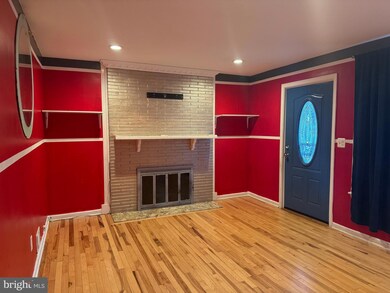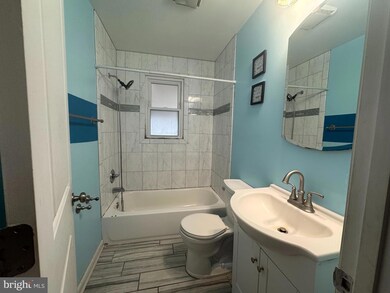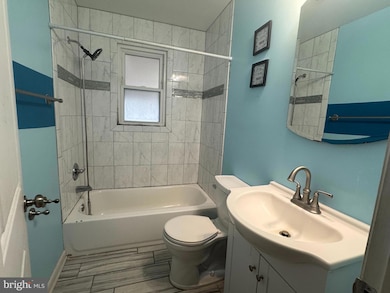
8304 Larchwood St New Carrollton, MD 20784
Highlights
- View of Trees or Woods
- Rambler Architecture
- Main Floor Bedroom
- Traditional Floor Plan
- Backs to Trees or Woods
- Attic
About This Home
As of February 2025Brick rancher 5BDR, 3FB on a private lot backing to trees. When you enter this home , you are immediately greeted by a cozy living room with a brick wood burning fireplace, separate dining room with chair railing. The main level also has a large primary bedroom with full bath, two additional family size bedroom and full hall bath . The lower level is fully finished with a large recreation room, full second kitchen, two additional bedrooms and a full bath. Private backyard surrounded by trees and enjoy the covered patio with ceiling fan and views of your large lawn. There is also a convenient shed and carport. Convenient to shopping, restaurants, public transportation, schools and major routes. This property has so much to offer and is ready for the next fortunate buyer. With a little TLC and some elbow grease, this home can shine like new, offering not just a great place to live but also a potential boost in equity.
Home Details
Home Type
- Single Family
Est. Annual Taxes
- $7,445
Year Built
- Built in 1960
Lot Details
- 10,500 Sq Ft Lot
- Backs to Trees or Woods
- Property is in very good condition
- Property is zoned RSF65
Property Views
- Woods
- Garden
Home Design
- Rambler Architecture
- Brick Exterior Construction
- Poured Concrete
- Asphalt Roof
Interior Spaces
- Property has 2 Levels
- Traditional Floor Plan
- Ceiling Fan
- Wood Burning Fireplace
- Fireplace With Glass Doors
- Screen For Fireplace
- Fireplace Mantel
- Combination Kitchen and Dining Room
- Dryer
- Attic
Kitchen
- Galley Kitchen
- Electric Oven or Range
- Built-In Microwave
- Ice Maker
- Dishwasher
- Stainless Steel Appliances
- Disposal
Flooring
- Laminate
- Vinyl
Bedrooms and Bathrooms
Partially Finished Basement
- Heated Basement
- Basement Fills Entire Space Under The House
- Interior Basement Entry
- Laundry in Basement
Parking
- 3 Parking Spaces
- 1 Attached Carport Space
Outdoor Features
- Patio
- Shed
Schools
- Carrollton Elementary School
- Charles Carroll Middle School
- Fairmont Heights High School
Utilities
- Forced Air Heating and Cooling System
- Vented Exhaust Fan
- Electric Water Heater
- Cable TV Available
Community Details
- No Home Owners Association
- Carrollton Subdivision
Listing and Financial Details
- Tax Lot 6
- Assessor Parcel Number 17202180107
Map
Home Values in the Area
Average Home Value in this Area
Property History
| Date | Event | Price | Change | Sq Ft Price |
|---|---|---|---|---|
| 02/28/2025 02/28/25 | Sold | $412,000 | -4.8% | $201 / Sq Ft |
| 01/21/2025 01/21/25 | Price Changed | $433,000 | +8.5% | $211 / Sq Ft |
| 12/20/2024 12/20/24 | Pending | -- | -- | -- |
| 12/11/2024 12/11/24 | For Sale | $399,000 | 0.0% | $194 / Sq Ft |
| 12/10/2024 12/10/24 | Price Changed | $399,000 | -8.3% | $194 / Sq Ft |
| 12/04/2024 12/04/24 | Price Changed | $435,000 | +3.6% | $212 / Sq Ft |
| 01/27/2023 01/27/23 | Sold | $420,000 | 0.0% | $205 / Sq Ft |
| 12/19/2022 12/19/22 | Pending | -- | -- | -- |
| 11/03/2022 11/03/22 | Price Changed | $419,900 | -6.7% | $205 / Sq Ft |
| 10/10/2022 10/10/22 | For Sale | $449,900 | +30.4% | $219 / Sq Ft |
| 06/20/2018 06/20/18 | Sold | $344,900 | 0.0% | $328 / Sq Ft |
| 05/10/2018 05/10/18 | Pending | -- | -- | -- |
| 04/21/2018 04/21/18 | Price Changed | $344,900 | -1.4% | $328 / Sq Ft |
| 03/27/2018 03/27/18 | For Sale | $349,900 | +16.6% | $333 / Sq Ft |
| 10/06/2017 10/06/17 | Sold | $300,000 | 0.0% | $285 / Sq Ft |
| 08/30/2017 08/30/17 | Pending | -- | -- | -- |
| 08/28/2017 08/28/17 | Price Changed | $299,999 | -4.8% | $285 / Sq Ft |
| 08/22/2017 08/22/17 | Price Changed | $315,000 | -3.1% | $299 / Sq Ft |
| 08/06/2017 08/06/17 | For Sale | $325,000 | -- | $309 / Sq Ft |
Tax History
| Year | Tax Paid | Tax Assessment Tax Assessment Total Assessment is a certain percentage of the fair market value that is determined by local assessors to be the total taxable value of land and additions on the property. | Land | Improvement |
|---|---|---|---|---|
| 2024 | $7,697 | $385,133 | $0 | $0 |
| 2023 | $7,554 | $375,700 | $71,300 | $304,400 |
| 2022 | $7,162 | $352,933 | $0 | $0 |
| 2021 | $6,776 | $330,167 | $0 | $0 |
| 2020 | $6,410 | $307,400 | $70,600 | $236,800 |
| 2019 | $5,573 | $282,167 | $0 | $0 |
| 2018 | $4,980 | $256,933 | $0 | $0 |
| 2017 | $4,322 | $231,700 | $0 | $0 |
| 2016 | -- | $217,200 | $0 | $0 |
| 2015 | $4,341 | $202,700 | $0 | $0 |
| 2014 | $4,341 | $188,200 | $0 | $0 |
Mortgage History
| Date | Status | Loan Amount | Loan Type |
|---|---|---|---|
| Open | $412,392 | FHA | |
| Closed | $412,392 | FHA | |
| Closed | $412,392 | FHA | |
| Previous Owner | $19,907 | FHA | |
| Previous Owner | $338,259 | FHA | |
| Previous Owner | $338,652 | FHA | |
| Previous Owner | $291,000 | New Conventional | |
| Previous Owner | $60,000 | Credit Line Revolving |
Deed History
| Date | Type | Sale Price | Title Company |
|---|---|---|---|
| Deed | $420,000 | Old Republic National Title | |
| Special Warranty Deed | $344,900 | Cosmopolitan Title & Escrow | |
| Special Warranty Deed | $300,000 | Jdm Title Llc | |
| Deed | $20,000 | -- |
Similar Homes in the area
Source: Bright MLS
MLS Number: MDPG2128930
APN: 20-2180107
- 6453 Fairborn Terrace
- 8120 Gavin St
- 5804 Mentana St
- 7702 Powhatan St
- 8411 Cathedral Ave
- 6207 86th Ave
- 0 Riverdale Rd
- 8517 Oglethorpe St
- 8300 Cathedral Ave
- 7535 Newberry Ln
- 5930 89th Ave
- 5713 83rd Place
- 7611 Fontainebleau Dr
- 7609 Fontainebleau Dr Unit 2207
- 7518 Wilhelm Dr
- 7503 Newburg Dr
- 5534 Karen Elaine Dr Unit 1740
- 7321 Powhatan St
- 5538 Karen Elaine Dr Unit 1627
- 5542 Karen Elaine Dr Unit 1505
