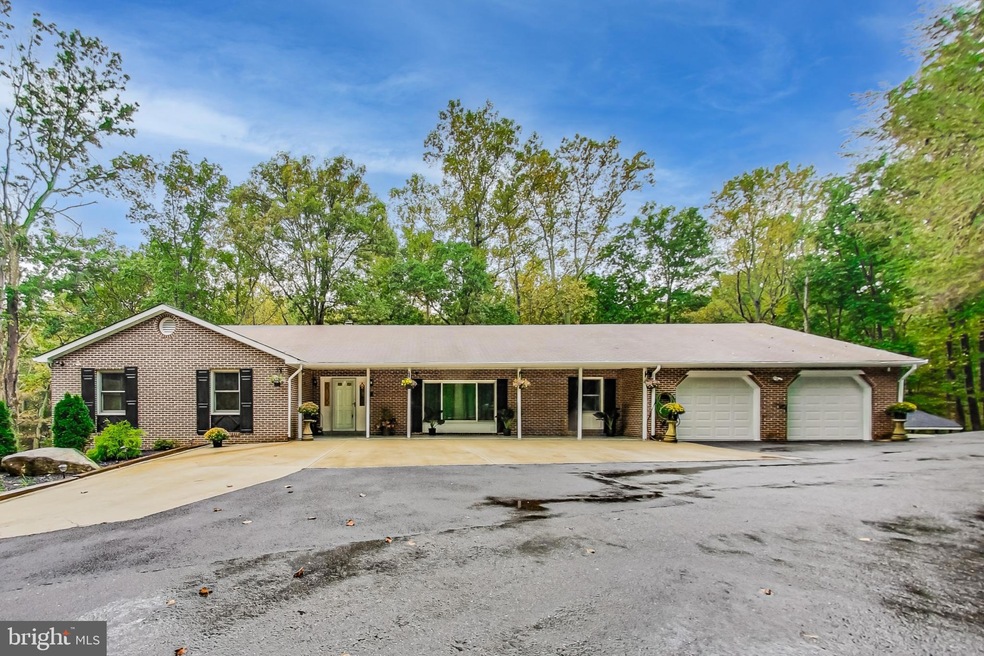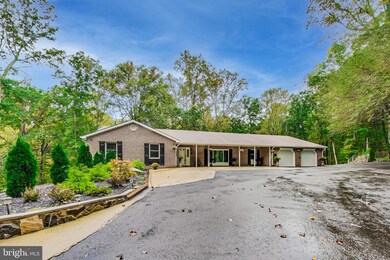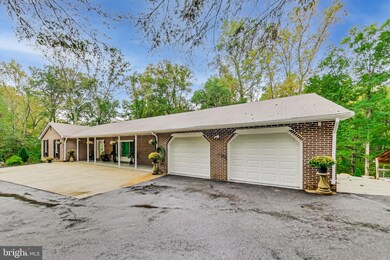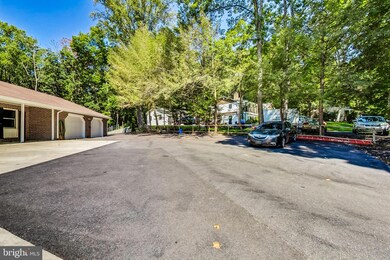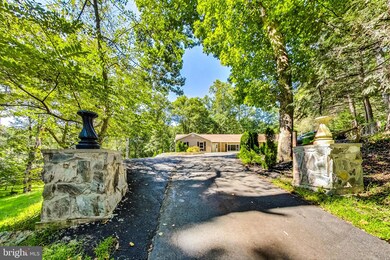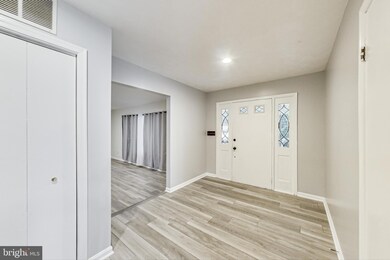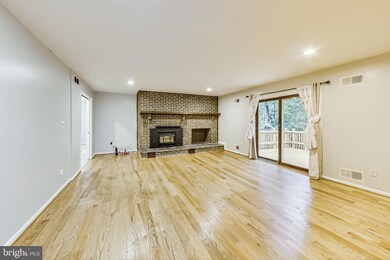
8304 Mariner Ct Gaithersburg, MD 20882
Highlights
- Rambler Architecture
- 1 Fireplace
- 2 Car Attached Garage
- Clearspring Elementary Rated A
- No HOA
- Oversized Parking
About This Home
As of December 2024Welcome to this expansive brick rambler, offering over 5,112 square feet of living space on a peaceful 1.24-acre private lot that backs to woods in the desirable Upper Seneca Crest neighborhood. Surrounded by nature, this property is perfect for those seeking tranquility and country living while remaining close to modern conveniences.
The main level features a spacious foyer that opens into an inviting living room with a charming brick fireplace. A sunken family room, illuminated by large windows, fills the space with natural light. The eat-in kitchen, with granite countertops, flows seamlessly into the formal dining room.
This level also includes a primary suite with an updated bathroom, two walk-in closets, and a private deck overlooking the serene, wooded surroundings. Additionally, there are three generously sized bedrooms, two full bathrooms, and a convenient laundry room. With hardwood and luxury vinyl flooring throughout, the home offers both comfort and style. The oversized deck off the main level is ideal for outdoor entertaining or simply relaxing in nature.
The fully finished basement features a large recreational room and two spacious office/dens, perfect for a home office, gym, or additional storage. Two walkout doors lead to the patio, offering endless recreational possibilities.
This property also includes an oversized two-car garage, a separate carport, a workshop, and ample parking. Recent updates include new flooring, updated bathrooms, fresh paint, new garage doors, and more.
Conveniently located within 25 minutes of I-270, ICC-200, Shady Grove Metro, Rio Center, and Olney Town Center, this home offers easy access to shopping, dining, and entertainment. Don’t miss the opportunity to make this beautiful property your own—schedule a viewing today!
Home Details
Home Type
- Single Family
Est. Annual Taxes
- $7,670
Year Built
- Built in 1978
Lot Details
- 1.24 Acre Lot
- Property is zoned RC
Parking
- 2 Car Attached Garage
- 4 Detached Carport Spaces
- Oversized Parking
- Parking Lot
Home Design
- Rambler Architecture
- Brick Exterior Construction
- Block Foundation
Interior Spaces
- Property has 2 Levels
- 1 Fireplace
Bedrooms and Bathrooms
- 4 Main Level Bedrooms
Finished Basement
- Walk-Out Basement
- Basement Fills Entire Space Under The House
- Rear and Side Basement Entry
- Basement Windows
Utilities
- Central Air
- Heat Pump System
- Well
- Electric Water Heater
- Septic Tank
Community Details
- No Home Owners Association
- Upper Seneca Crest Subdivision
Listing and Financial Details
- Assessor Parcel Number 161200951021
Map
Home Values in the Area
Average Home Value in this Area
Property History
| Date | Event | Price | Change | Sq Ft Price |
|---|---|---|---|---|
| 12/05/2024 12/05/24 | Sold | $699,999 | 0.0% | $137 / Sq Ft |
| 10/12/2024 10/12/24 | Price Changed | $699,900 | -6.7% | $137 / Sq Ft |
| 10/03/2024 10/03/24 | For Sale | $749,900 | +66.6% | $147 / Sq Ft |
| 12/09/2019 12/09/19 | Sold | $450,000 | 0.0% | $102 / Sq Ft |
| 11/03/2019 11/03/19 | Pending | -- | -- | -- |
| 10/17/2019 10/17/19 | For Sale | $450,000 | -- | $102 / Sq Ft |
Tax History
| Year | Tax Paid | Tax Assessment Tax Assessment Total Assessment is a certain percentage of the fair market value that is determined by local assessors to be the total taxable value of land and additions on the property. | Land | Improvement |
|---|---|---|---|---|
| 2024 | $7,670 | $598,500 | $225,200 | $373,300 |
| 2023 | $8,007 | $571,400 | $0 | $0 |
| 2022 | $6,021 | $544,300 | $0 | $0 |
| 2021 | $5,655 | $517,200 | $225,200 | $292,000 |
| 2020 | $5,604 | $515,767 | $0 | $0 |
| 2019 | $11,131 | $514,333 | $0 | $0 |
| 2018 | $5,552 | $512,900 | $225,200 | $287,700 |
| 2017 | $5,037 | $481,567 | $0 | $0 |
| 2016 | $4,703 | $450,233 | $0 | $0 |
| 2015 | $4,703 | $418,900 | $0 | $0 |
| 2014 | $4,703 | $418,900 | $0 | $0 |
Mortgage History
| Date | Status | Loan Amount | Loan Type |
|---|---|---|---|
| Open | $427,500 | New Conventional | |
| Previous Owner | $100,000 | Commercial | |
| Previous Owner | $169,000 | New Conventional | |
| Previous Owner | $172,000 | Purchase Money Mortgage | |
| Previous Owner | $20,000 | Unknown |
Deed History
| Date | Type | Sale Price | Title Company |
|---|---|---|---|
| Deed | $450,000 | Covenant Title & Escrow Llc | |
| Deed | $475,000 | -- | |
| Deed | $490,000 | -- | |
| Deed | $490,000 | -- |
Similar Homes in Gaithersburg, MD
Source: Bright MLS
MLS Number: MDMC2150984
APN: 12-00951021
- 8216 Hilton Rd
- 8300 Hawkins Creamery Rd
- 24330 Hilton Place
- 24200 Hilton Place
- 25009 Silver Crest Dr
- 8120 Seneca View Dr
- 8709 Hawkins Creamery Rd
- 24320 Woodfield School Rd
- 24611 Farmview Ln
- 23900 Hawkins Creamery Ct
- 7421 Hawkins Creamery Rd
- 9215 Heather Field Ct
- 23504 Rolling Fork Way
- 23420 Woodfield Rd
- 7251 Annapolis Rock Rd
- 7201 Hawkins Creamery Rd
- 24200 Log House Rd
- 9732 Dixie Ridge Terrace
- 9828 Moyer Rd
- 25021 Angela Ct
