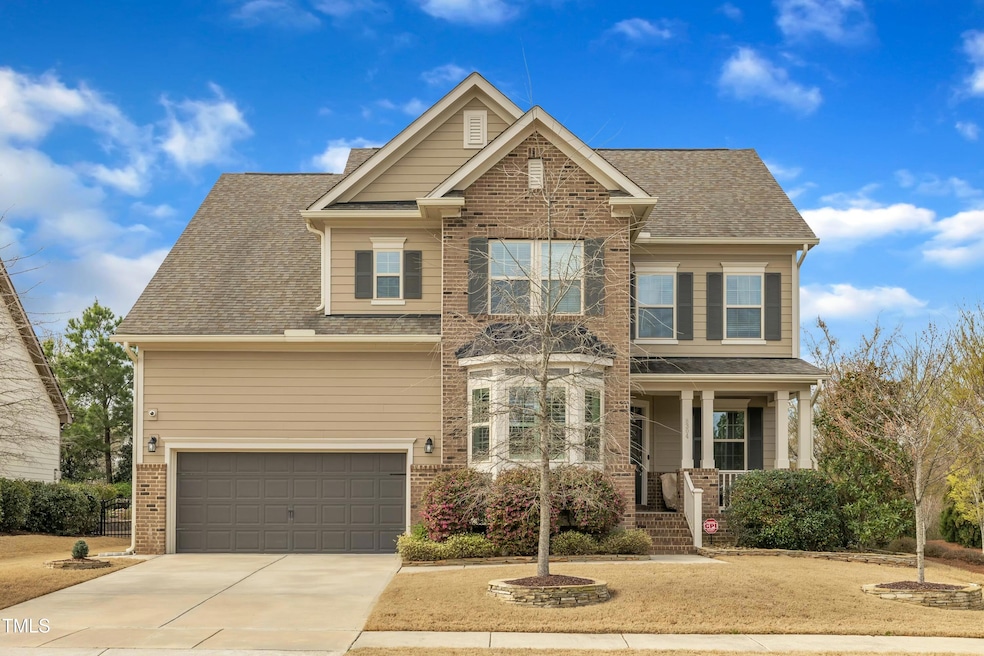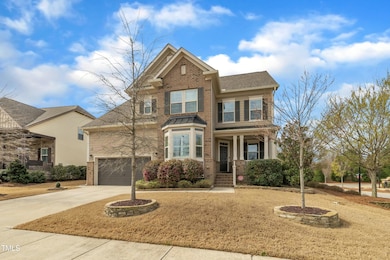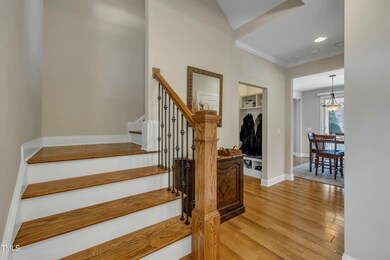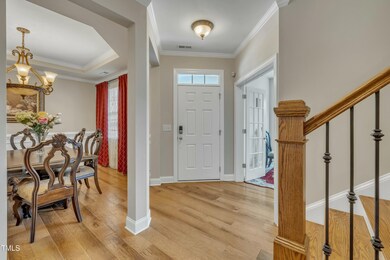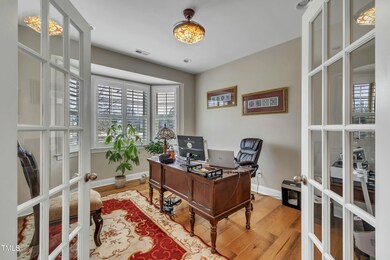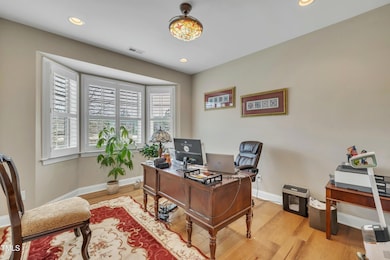
8304 Rosiere Dr Cary, NC 27518
Middle Creek NeighborhoodEstimated payment $4,819/month
Highlights
- ENERGY STAR Certified Homes
- Traditional Architecture
- Attic
- Oak Grove Elementary Rated A-
- Wood Flooring
- Loft
About This Home
This stunning home offers an array of luxurious features, beginning with hardwood floors and crown molding that flow seamlessly throughout the first floor. The beautifully crafted light fixtures add an elegant touch to each room, complementing the overall aesthetic. As you enter your new home, you are greeted with a nice wide foyer with the office to your left and the formal dining room with tray ceiling to your right. The office is a true highlight, featuring French double doors, a bay window, and a gorgeous Tiffany light fixture.
The gourmet kitchen is equipped with top-of-the-line appliances, including a wall oven, microwave, five-burner gas cooktop, huge island, oversized refrigerator, pantry, and wine fridge, making it a chef's dream. The family room features crown molding and a gas fireplace, creating a warm and cozy space while the breakfast area is spacious and bright, perfect for casual dining.
Upstairs, a loft area provides additional space for relaxation or recreation. The three large secondary bedrooms each feature walk-in closets, offering ample storage. The master suite is a true retreat, with a tray ceiling, crown molding, and a luxurious en-suite bath. The master bathroom includes a walk-in shower, soaking tub, double vanity, and dual walk-in closets, ensuring comfort and convenience. The laundry room is well-appointed with a sink and storage closet for added functionality. A walk-up, floored attic offers potential for a large bonus room once finished. Throughout the home, plantation blinds add both style and privacy.
The exterior is just as impressive - enjoy the outdoors in your beautifully landscaped, fenced in backyard with a screened porch, a paver stone patio and fire pit, perfect for entertaining or relaxing.
Home Details
Home Type
- Single Family
Est. Annual Taxes
- $6,174
Year Built
- Built in 2018
Lot Details
- 8,276 Sq Ft Lot
- Back Yard Fenced
- Landscaped
HOA Fees
- $117 Monthly HOA Fees
Parking
- 2 Car Attached Garage
- 2 Open Parking Spaces
Home Design
- Traditional Architecture
- Block Foundation
- Shingle Roof
- HardiePlank Type
Interior Spaces
- 2,828 Sq Ft Home
- 2-Story Property
- Crown Molding
- Tray Ceiling
- Smooth Ceilings
- High Ceiling
- Ceiling Fan
- Recessed Lighting
- Chandelier
- Gas Fireplace
- Entrance Foyer
- Living Room
- Breakfast Room
- Dining Room
- Home Office
- Loft
- Screened Porch
- Basement
- Crawl Space
- Attic Floors
Kitchen
- Built-In Oven
- Gas Cooktop
- Microwave
- Dishwasher
- Wine Refrigerator
- Kitchen Island
- Granite Countertops
Flooring
- Wood
- Carpet
- Ceramic Tile
Bedrooms and Bathrooms
- 4 Bedrooms
- Walk-In Closet
- Double Vanity
- Private Water Closet
- Separate Shower in Primary Bathroom
- Soaking Tub
- Walk-in Shower
Laundry
- Laundry Room
- Laundry on upper level
- Dryer
- Washer
- Sink Near Laundry
Schools
- Oak Grove Elementary School
- Lufkin Road Middle School
- Apex High School
Additional Features
- ENERGY STAR Certified Homes
- Patio
- Forced Air Heating and Cooling System
Listing and Financial Details
- Assessor Parcel Number 0760283454
Community Details
Overview
- Association fees include ground maintenance
- Towne Properties Association, Phone Number (919) 878-8787
- Kildaire Crossing Subdivision
Recreation
- Community Playground
- Community Pool
Map
Home Values in the Area
Average Home Value in this Area
Tax History
| Year | Tax Paid | Tax Assessment Tax Assessment Total Assessment is a certain percentage of the fair market value that is determined by local assessors to be the total taxable value of land and additions on the property. | Land | Improvement |
|---|---|---|---|---|
| 2024 | $6,174 | $733,946 | $200,000 | $533,946 |
| 2023 | $4,767 | $473,726 | $100,000 | $373,726 |
| 2022 | $4,589 | $473,726 | $100,000 | $373,726 |
| 2021 | $4,497 | $473,726 | $100,000 | $373,726 |
| 2020 | $4,520 | $473,726 | $100,000 | $373,726 |
| 2019 | $4,577 | $425,626 | $110,000 | $315,626 |
| 2018 | $3,007 | $299,376 | $110,000 | $189,376 |
| 2017 | $1,062 | $110,000 | $110,000 | $0 |
| 2016 | $1,046 | $110,000 | $110,000 | $0 |
| 2015 | $985 | $100,000 | $100,000 | $0 |
Property History
| Date | Event | Price | Change | Sq Ft Price |
|---|---|---|---|---|
| 04/09/2025 04/09/25 | Pending | -- | -- | -- |
| 04/09/2025 04/09/25 | Price Changed | $750,000 | -6.2% | $265 / Sq Ft |
| 03/21/2025 03/21/25 | For Sale | $799,900 | -- | $283 / Sq Ft |
Deed History
| Date | Type | Sale Price | Title Company |
|---|---|---|---|
| Special Warranty Deed | $509,000 | None Available | |
| Special Warranty Deed | $756,000 | None Available |
Mortgage History
| Date | Status | Loan Amount | Loan Type |
|---|---|---|---|
| Open | $446,900 | New Conventional | |
| Closed | $445,400 | New Conventional | |
| Closed | $453,100 | New Conventional | |
| Closed | $0 | Unknown |
Similar Homes in the area
Source: Doorify MLS
MLS Number: 10083831
APN: 0760.01-28-3454-000
- 8304 Rosiere Dr
- 3009 Kildaire Dairy Way
- 108 Galsworthy St
- 1002 Augustine Trail
- 2112 Bradford Mill Ct
- 404 Vintage Hill Cir
- 110 Chapelwood Way
- 201 Langston Mill Ct
- 229 Shillings Chase Dr
- 3900 Inkberry Ct
- 305 Southmoor Oaks Ct
- 8412 Pierce Olive Rd
- 3409 Lily Orchard Way
- 137 Fawnwood Acres Dr
- 4041 Brook Cross Dr
- 2908 Satori Way
- 102 Travilah Oaks Ln
- 101 Silk Leaf Ct
- 2909 Timpani Trail
- 2629 Sweetgum Dr
