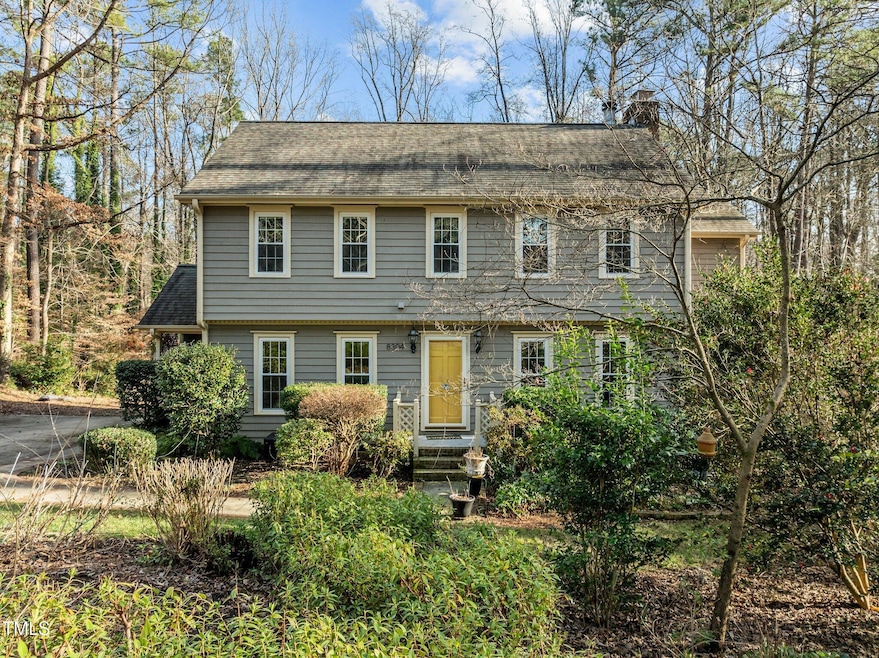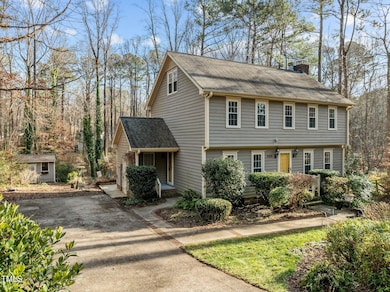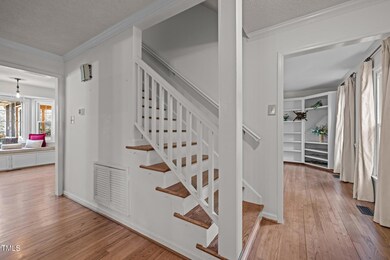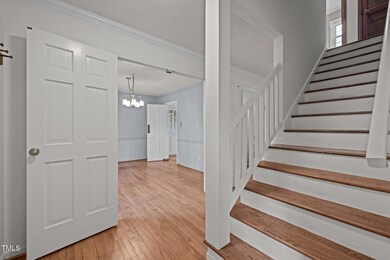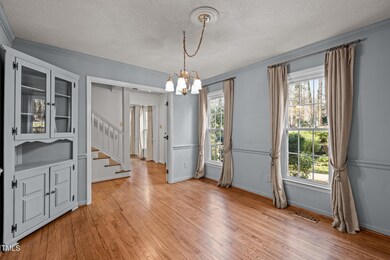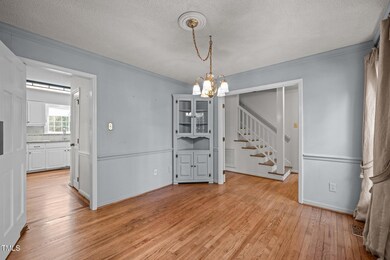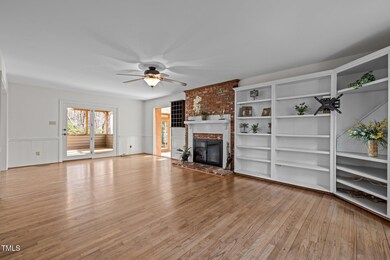
8304 Sleepy Creek Dr Raleigh, NC 27613
Stonehenge NeighborhoodHighlights
- 0.98 Acre Lot
- Fireplace in Primary Bedroom
- Wooded Lot
- Jeffreys Grove Elementary School Rated A
- Deck
- Traditional Architecture
About This Home
As of March 2025Welcome Home! Desirable Stonehenge, No City Taxes. This 3 bedroom home has been loved by its current owners throughout the years.Graced with Hardwood floors throughout first floor. Kitchen has granite counters, built in hutch,under cabinet and cabinet lighting, 2 pantries. Breakfast nook has a window seat. Family room with wood burning fireplace. Sunroom with tile floor. Screen porch and decks on each side of the the porch. Second floor has three bedrooms, primary bedroom with gas log fireplace, large walk in closet and ensuite bath. Laundry room on second floor with access to insulated walk up attic.thre are 2 fieplaces, living room has a wood burning and the primary bedroom as a gas log fireplace. Let's talk about the back yard-- Privacy abounds. Possibilities for the back yard are limitless! Owner was an incredible gardener, you will enjoy watching for beautiful perennial plants to come to life as Spring approaches! Location! Brand new HVAC in January, 2025. Shed for extra storage.
Home Details
Home Type
- Single Family
Est. Annual Taxes
- $3,385
Year Built
- Built in 1978
Lot Details
- 0.98 Acre Lot
- Wooded Lot
- Landscaped with Trees
- Private Yard
- Garden
- Back and Front Yard
HOA Fees
- $2 Monthly HOA Fees
Home Design
- Traditional Architecture
- Pillar, Post or Pier Foundation
- Shingle Roof
- Wood Siding
Interior Spaces
- 2,300 Sq Ft Home
- 2-Story Property
- Built-In Features
- Bookcases
- Woodwork
- Crown Molding
- Ceiling Fan
- Wood Burning Fireplace
- Gas Log Fireplace
- Garden Windows
- Entrance Foyer
- Living Room with Fireplace
- 2 Fireplaces
- Breakfast Room
- Dining Room
- Sun or Florida Room
- Screened Porch
- Storage
- Unfinished Attic
Kitchen
- Electric Range
- Microwave
- Dishwasher
- Granite Countertops
Flooring
- Wood
- Carpet
- Tile
Bedrooms and Bathrooms
- 3 Bedrooms
- Fireplace in Primary Bedroom
Laundry
- Laundry Room
- Laundry on upper level
- Washer
Parking
- 5 Parking Spaces
- No Garage
- Parking Accessed On Kitchen Level
- Private Driveway
- Paved Parking
- 5 Open Parking Spaces
Outdoor Features
- Deck
- Outdoor Storage
Schools
- Jeffreys Grove Elementary School
- Carroll Middle School
- Sanderson High School
Utilities
- Central Air
- Heat Pump System
- Electric Water Heater
- Fuel Tank
- Septic Tank
- Septic System
- Cable TV Available
Listing and Financial Details
- Assessor Parcel Number 0797293911
Community Details
Overview
- Stonehenge Living HOA
- Stonehenge Subdivision
Recreation
- Community Pool
Map
Home Values in the Area
Average Home Value in this Area
Property History
| Date | Event | Price | Change | Sq Ft Price |
|---|---|---|---|---|
| 03/14/2025 03/14/25 | Sold | $606,000 | +7.3% | $263 / Sq Ft |
| 02/13/2025 02/13/25 | Pending | -- | -- | -- |
| 02/12/2025 02/12/25 | For Sale | $565,000 | -- | $246 / Sq Ft |
Tax History
| Year | Tax Paid | Tax Assessment Tax Assessment Total Assessment is a certain percentage of the fair market value that is determined by local assessors to be the total taxable value of land and additions on the property. | Land | Improvement |
|---|---|---|---|---|
| 2024 | $3,385 | $541,866 | $200,000 | $341,866 |
| 2023 | $2,668 | $339,626 | $100,000 | $239,626 |
| 2022 | $2,473 | $339,626 | $100,000 | $239,626 |
| 2021 | $2,407 | $339,626 | $100,000 | $239,626 |
| 2020 | $2,367 | $339,626 | $100,000 | $239,626 |
| 2019 | $2,387 | $289,790 | $100,000 | $189,790 |
| 2018 | $2,195 | $289,790 | $100,000 | $189,790 |
| 2017 | $2,080 | $289,790 | $100,000 | $189,790 |
| 2016 | $2,038 | $289,790 | $100,000 | $189,790 |
| 2015 | $2,040 | $290,841 | $86,000 | $204,841 |
| 2014 | $1,934 | $290,841 | $86,000 | $204,841 |
Mortgage History
| Date | Status | Loan Amount | Loan Type |
|---|---|---|---|
| Open | $515,100 | New Conventional | |
| Closed | $515,100 | New Conventional | |
| Previous Owner | $441,000 | Credit Line Revolving | |
| Previous Owner | $40,000 | Credit Line Revolving |
Deed History
| Date | Type | Sale Price | Title Company |
|---|---|---|---|
| Warranty Deed | $606,000 | None Listed On Document | |
| Warranty Deed | $606,000 | None Listed On Document | |
| Deed | $25,000 | -- |
Similar Homes in Raleigh, NC
Source: Doorify MLS
MLS Number: 10076033
APN: 0797.05-29-3911-000
- 3217 Brennan Dr
- 3004 Eden Harbor Ct
- 3000 Eden Harbor Ct
- 7713 Stonehenge Farm Ln
- 7707 Falcon Rest Cir Unit 7707
- 7736 Falcon Rest Cir Unit 7736
- 7706 Falcon Rest Cir
- 7708 Falcon Rest Cir Unit 7708
- 7712 Falcon Rest Cir Unit 7712
- 7820 Falcon Rest Cir Unit 7820
- 7209 Halstead Ln
- 3101 Rutledge Ct
- 8418 Wheatstone Ln
- 7653 Trowbridge Ct
- 8310 Hempshire Place Unit 106
- 8326 Ray Rd
- 3402 Brady Hollow Way
- 3312 Clandon Park Dr
- 2611 Sawmill Rd
- 7433 Deer Track Dr
