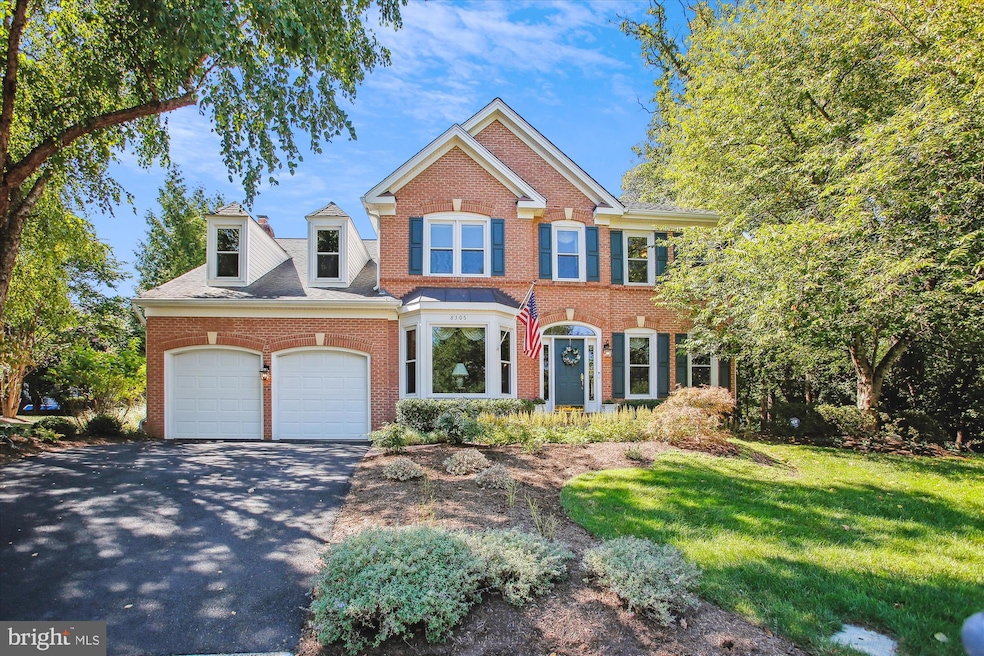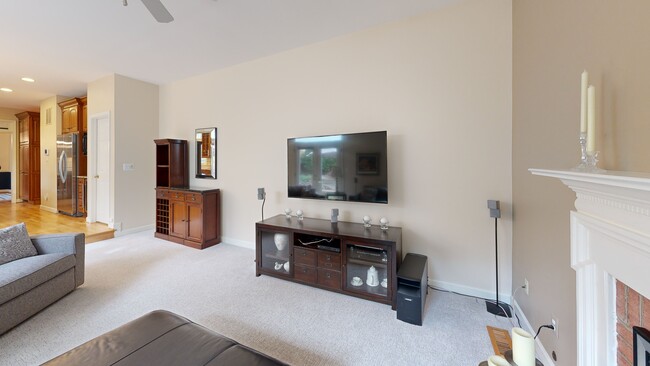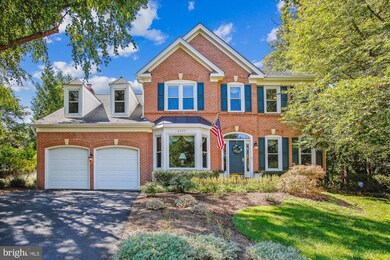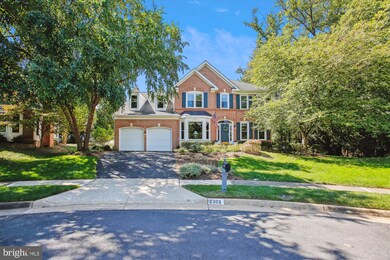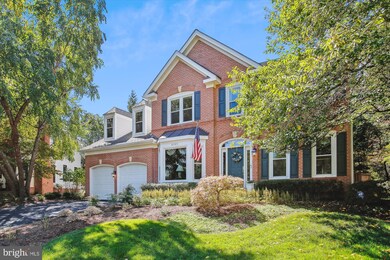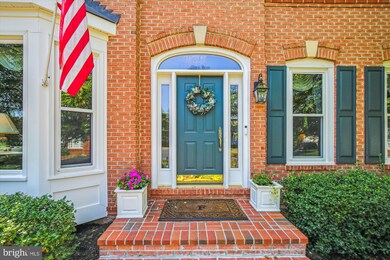
8305 Lord Fairfax Ct Vienna, VA 22182
Old Courthouse NeighborhoodHighlights
- Spa
- Open Floorplan
- Private Lot
- Kilmer Middle School Rated A
- Colonial Architecture
- Recreation Room
About This Home
As of February 2025Rarely will one find a home with so many unique and luxurious features. This Vienna
home on a quiet cul-de-sac greets the buyer with a brick sidewalk and professional
landscaping to usher them into an elegant, traditional colonial floor plan.
Some of these features on the lower level include three walls of built-in cabinets and
counter space, a custom mobile worktable, a built-in dumb waiter for convenience, and
a 500-bottle wine rack.
The multi-level, private deck which opens off the family room and kitchen is one of
the highlights of the house. The pond is the focal point, and the sparkling Jacuzzi, gas-
powered firepit and discreet space heaters extend the enjoyment time of this serene
oasis. There is also room for a hammock, tables, and chairs, plus a BBQ grill.
The renovated kitchen boasts a 6-burner stove, beverage refrigerator, drawer microwave,
and a Bosch dishwasher. All the windows and doors have been replaced and the wood
floors refinished. The main level laundry room and half bath have been remodeled, as
have the upstairs hall and master bathrooms, the latter with a heated floor.
The roof, water heater, upstairs and downstairs HVAC and the furnace have all been
replaced. Few homes have a backup generator, irrigation system, and outdoor LED
lighting that this one does. Best of all is that there is NO HOA. The location provides
easy access to Tysons Corner, 495, 66, GW Parkway, Dulles, and Metro.
Home Details
Home Type
- Single Family
Est. Annual Taxes
- $14,651
Year Built
- Built in 1993
Lot Details
- 8,883 Sq Ft Lot
- Extensive Hardscape
- Private Lot
- Property is in excellent condition
- Property is zoned 140
Parking
- 2 Car Attached Garage
- 2 Driveway Spaces
- Front Facing Garage
- Garage Door Opener
- On-Street Parking
Home Design
- Colonial Architecture
- Brick Exterior Construction
- Brick Foundation
- Composition Roof
- Concrete Perimeter Foundation
Interior Spaces
- Property has 3 Levels
- Open Floorplan
- Built-In Features
- Ceiling Fan
- 1 Fireplace
- Family Room Off Kitchen
- Living Room
- Formal Dining Room
- Den
- Recreation Room
- Finished Basement
- Basement Fills Entire Space Under The House
Kitchen
- Breakfast Area or Nook
- Eat-In Kitchen
- Gas Oven or Range
- Built-In Range
- Built-In Microwave
- Dishwasher
- Stainless Steel Appliances
- Kitchen Island
- Upgraded Countertops
- Wine Rack
- Disposal
Flooring
- Wood
- Carpet
Bedrooms and Bathrooms
- 4 Bedrooms
- En-Suite Bathroom
- Whirlpool Bathtub
- Hydromassage or Jetted Bathtub
- Walk-in Shower
Laundry
- Laundry Room
- Dryer
- Washer
- Laundry Chute
Outdoor Features
- Spa
- Water Fountains
- Exterior Lighting
Schools
- Freedom Hill Elementary School
- Kilmer Middle School
- Marshall High School
Utilities
- Central Air
- Humidifier
- Air Source Heat Pump
- Back Up Gas Heat Pump System
- Natural Gas Water Heater
Community Details
- No Home Owners Association
- Lord Fairfax Estates Subdivision
Listing and Financial Details
- Tax Lot 3
- Assessor Parcel Number 0391 34 0003
Map
Home Values in the Area
Average Home Value in this Area
Property History
| Date | Event | Price | Change | Sq Ft Price |
|---|---|---|---|---|
| 02/14/2025 02/14/25 | Sold | $1,450,000 | -2.6% | $406 / Sq Ft |
| 01/14/2025 01/14/25 | Pending | -- | -- | -- |
| 10/24/2024 10/24/24 | For Sale | $1,488,000 | 0.0% | $417 / Sq Ft |
| 10/21/2024 10/21/24 | Pending | -- | -- | -- |
| 09/25/2024 09/25/24 | Price Changed | $1,488,000 | -4.0% | $417 / Sq Ft |
| 09/12/2024 09/12/24 | For Sale | $1,550,000 | -- | $434 / Sq Ft |
Tax History
| Year | Tax Paid | Tax Assessment Tax Assessment Total Assessment is a certain percentage of the fair market value that is determined by local assessors to be the total taxable value of land and additions on the property. | Land | Improvement |
|---|---|---|---|---|
| 2024 | $14,650 | $1,264,600 | $424,000 | $840,600 |
| 2023 | $13,992 | $1,239,850 | $414,000 | $825,850 |
| 2022 | $12,687 | $1,109,460 | $389,000 | $720,460 |
| 2021 | $12,500 | $1,065,150 | $379,000 | $686,150 |
| 2020 | $12,387 | $1,046,610 | $379,000 | $667,610 |
| 2019 | $12,353 | $1,043,780 | $379,000 | $664,780 |
| 2018 | $11,716 | $1,018,780 | $354,000 | $664,780 |
| 2017 | $11,422 | $983,780 | $319,000 | $664,780 |
| 2016 | $11,718 | $1,011,480 | $319,000 | $692,480 |
| 2015 | $11,025 | $987,900 | $309,000 | $678,900 |
| 2014 | $10,865 | $975,790 | $299,000 | $676,790 |
Mortgage History
| Date | Status | Loan Amount | Loan Type |
|---|---|---|---|
| Open | $1,385,000 | VA | |
| Previous Owner | $445,000 | New Conventional | |
| Previous Owner | $453,100 | New Conventional | |
| Previous Owner | $659,000 | Adjustable Rate Mortgage/ARM | |
| Previous Owner | $668,000 | New Conventional | |
| Previous Owner | $295,000 | New Conventional |
Deed History
| Date | Type | Sale Price | Title Company |
|---|---|---|---|
| Deed | $1,450,000 | Westcor Land Title | |
| Deed | $835,000 | -- | |
| Deed | $445,000 | -- |
About the Listing Agent

Eric Stewart started his real estate career in 1987 and each year he and his group sell over 75 homes in DC, Maryland, and Virginia. The Eric Stewart Group has completed more than 4,000 real estate transactions in the DMV, placing Eric in the top 1% of Realtors® in the nation. With a comprehensive approach to marketing and a knack for negotiation, the Eric Stewart Group has built a reputation of trust and tireless persistence throughout the area and is comprised of a full team of real estate
Eric's Other Listings
Source: Bright MLS
MLS Number: VAFX2200740
APN: 0391-34-0003
- 8439 Hunt Valley Dr
- 8459 Hunt Valley Dr
- 1928 Hull Rd
- 0 Madrillon Rd
- 8158 Silverberry Way
- 8505 Bethany Ct
- 8513 Quaint Ln
- 2037 Madrillon Creek Ct
- 2036 Madrillon Creek Ct
- 8519 Rehoboth Ct
- 8354 Judy Witt Ln
- 2196 Amber Meadows Dr
- 2113 Chain Bridge Rd
- 2201 Central Ave
- 8509 Westown Way
- 2302 Central Ave
- 7890 Tyson Oaks Cir
- 2164 Harithy Dr
- 1830 Battery Park St
- 8042 Reserve Way
