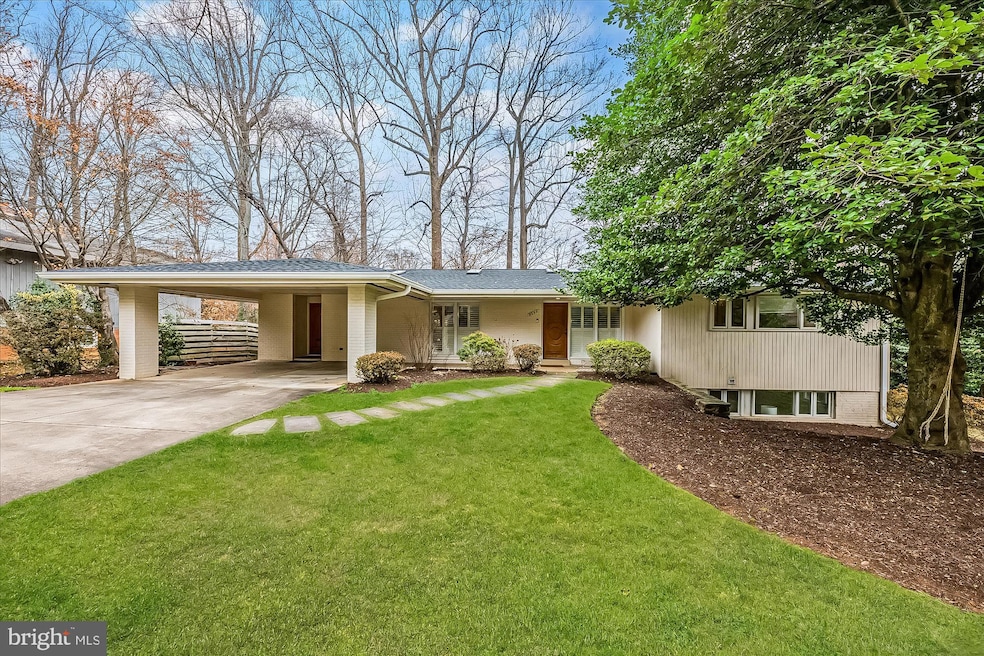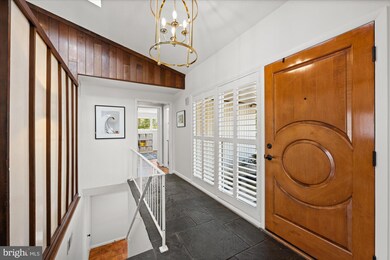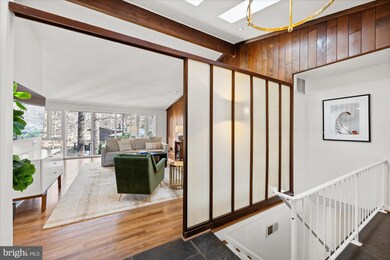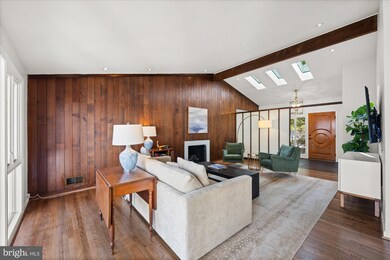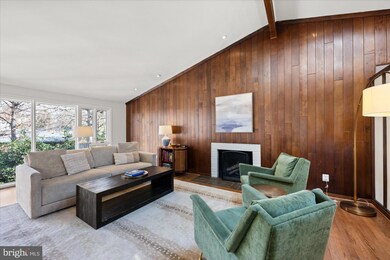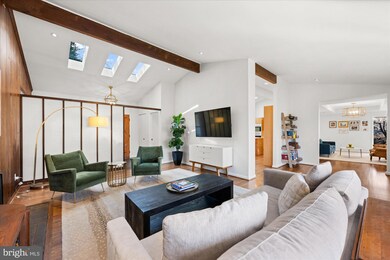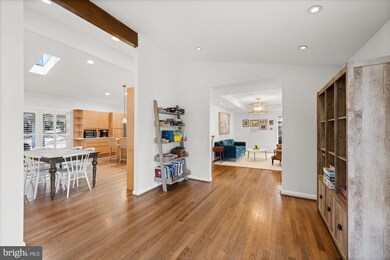
8305 Loring Dr Bethesda, MD 20817
Woodhaven NeighborhoodEstimated payment $9,355/month
Highlights
- Eat-In Gourmet Kitchen
- Open Floorplan
- Cathedral Ceiling
- Burning Tree Elementary School Rated A
- Rambler Architecture
- Wood Flooring
About This Home
Beautifully renovated and expanded, this mid-century modern home features stunning architectural details, four bedrooms, three full baths and a perfect floor-plan for entertaining and everyday living. The light-filled family room with fireplace connects to the updated, eat-in kitchen with oversized island, new countertops, and Miele appliances. The living room opens to an incredible screened porch overlooking the rear yard. The primary suite has plenty of closet space and a recently updated bath. This level also has two secondary bedrooms, a full bathroom, and a mudroom/pantry. The walkout lower level features an additional bedroom, full bathroom, family room/office and plenty of storage. Located on a charming cul-de-sac, this home is close to Whitman High, Pyle Middle, and Burning Tree Elementary, as well as parks and walking paths. Easy commuting routes with quick access to 495 and 270. Offer deadline set for Tues, March 4th at 4PM.
Home Details
Home Type
- Single Family
Est. Annual Taxes
- $12,133
Year Built
- Built in 1962
Lot Details
- 10,545 Sq Ft Lot
- Landscaped
- Property is zoned R90
Home Design
- Rambler Architecture
- Brick Exterior Construction
- Slab Foundation
- Shingle Roof
Interior Spaces
- Property has 2 Levels
- Open Floorplan
- Crown Molding
- Paneling
- Brick Wall or Ceiling
- Cathedral Ceiling
- 2 Fireplaces
- Fireplace With Glass Doors
- Dining Area
- Wood Flooring
Kitchen
- Eat-In Gourmet Kitchen
- Double Oven
- Six Burner Stove
- Cooktop
- Extra Refrigerator or Freezer
- Ice Maker
- Dishwasher
- Kitchen Island
- Upgraded Countertops
- Disposal
Bedrooms and Bathrooms
- En-Suite Bathroom
Laundry
- Laundry on main level
- Front Loading Dryer
- Front Loading Washer
Finished Basement
- Walk-Out Basement
- Basement Fills Entire Space Under The House
- Connecting Stairway
- Rear Basement Entry
- Sump Pump
- Basement Windows
Parking
- 4 Parking Spaces
- 2 Driveway Spaces
- 2 Attached Carport Spaces
Outdoor Features
- Screened Patio
- Porch
Schools
- Burning Tree Elementary School
- Thomas W. Pyle Middle School
- Walt Whitman High School
Utilities
- Forced Air Heating and Cooling System
- Natural Gas Water Heater
Community Details
- No Home Owners Association
- Bradley Park Subdivision
Listing and Financial Details
- Tax Lot 30
- Assessor Parcel Number 160700667934
Map
Home Values in the Area
Average Home Value in this Area
Tax History
| Year | Tax Paid | Tax Assessment Tax Assessment Total Assessment is a certain percentage of the fair market value that is determined by local assessors to be the total taxable value of land and additions on the property. | Land | Improvement |
|---|---|---|---|---|
| 2024 | $12,133 | $978,600 | $704,400 | $274,200 |
| 2023 | $12,716 | $971,667 | $0 | $0 |
| 2022 | $10,727 | $964,733 | $0 | $0 |
| 2021 | $10,573 | $957,800 | $670,900 | $286,900 |
| 2020 | $10,208 | $928,100 | $0 | $0 |
| 2019 | $9,840 | $898,400 | $0 | $0 |
| 2018 | $9,498 | $868,700 | $638,900 | $229,800 |
| 2017 | $9,453 | $850,867 | $0 | $0 |
| 2016 | -- | $833,033 | $0 | $0 |
| 2015 | $7,800 | $815,200 | $0 | $0 |
| 2014 | $7,800 | $793,967 | $0 | $0 |
Property History
| Date | Event | Price | Change | Sq Ft Price |
|---|---|---|---|---|
| 03/04/2025 03/04/25 | Pending | -- | -- | -- |
| 02/27/2025 02/27/25 | For Sale | $1,495,000 | +31.1% | $525 / Sq Ft |
| 04/20/2018 04/20/18 | Sold | $1,140,000 | +3.7% | $416 / Sq Ft |
| 03/19/2018 03/19/18 | Price Changed | $1,099,000 | -3.6% | $401 / Sq Ft |
| 03/19/2018 03/19/18 | Price Changed | $1,140,000 | +3.7% | $416 / Sq Ft |
| 03/18/2018 03/18/18 | Pending | -- | -- | -- |
| 03/16/2018 03/16/18 | For Sale | $1,099,000 | +5.7% | $401 / Sq Ft |
| 05/12/2017 05/12/17 | Sold | $1,040,000 | -3.3% | $498 / Sq Ft |
| 04/08/2017 04/08/17 | Pending | -- | -- | -- |
| 03/23/2017 03/23/17 | For Sale | $1,074,999 | -- | $514 / Sq Ft |
Deed History
| Date | Type | Sale Price | Title Company |
|---|---|---|---|
| Deed | $1,140,000 | Paragon Title & Escrow Co | |
| Deed | $1,040,000 | Emkay Title Solutions Llc | |
| Interfamily Deed Transfer | -- | Paragon Title | |
| Interfamily Deed Transfer | -- | None Available | |
| Deed | $350,000 | -- |
Mortgage History
| Date | Status | Loan Amount | Loan Type |
|---|---|---|---|
| Open | $887,000 | New Conventional | |
| Closed | $912,000 | New Conventional | |
| Previous Owner | $832,000 | Purchase Money Mortgage | |
| Previous Owner | $708,000 | Commercial | |
| Previous Owner | $319,000 | Stand Alone Second | |
| Previous Owner | $371,000 | Stand Alone Second |
Similar Homes in Bethesda, MD
Source: Bright MLS
MLS Number: MDMC2167324
APN: 07-00667934
- 8524 W Howell Rd
- 7821 Maryknoll Ave
- 5905 Landon Ln
- 7805 Cayuga Ave
- 7917 Maryknoll Ave
- 8605 Burning Tree Rd
- 8609 Burning Tree Rd
- 7807 Winterberry Place
- 8510 Woodhaven Blvd
- 6311 Alcott Rd
- 6616 Lybrook Ct
- 7601 Maryknoll Ave
- 6311 Poe Rd
- 7548 Sebago Rd
- 7509 Elmore Ln
- 7708 Beech Tree Rd
- 7507 Elmore Ln
- 7605 Arnet Ln
- 8613 Melwood Rd
- 7100 Darby Rd
