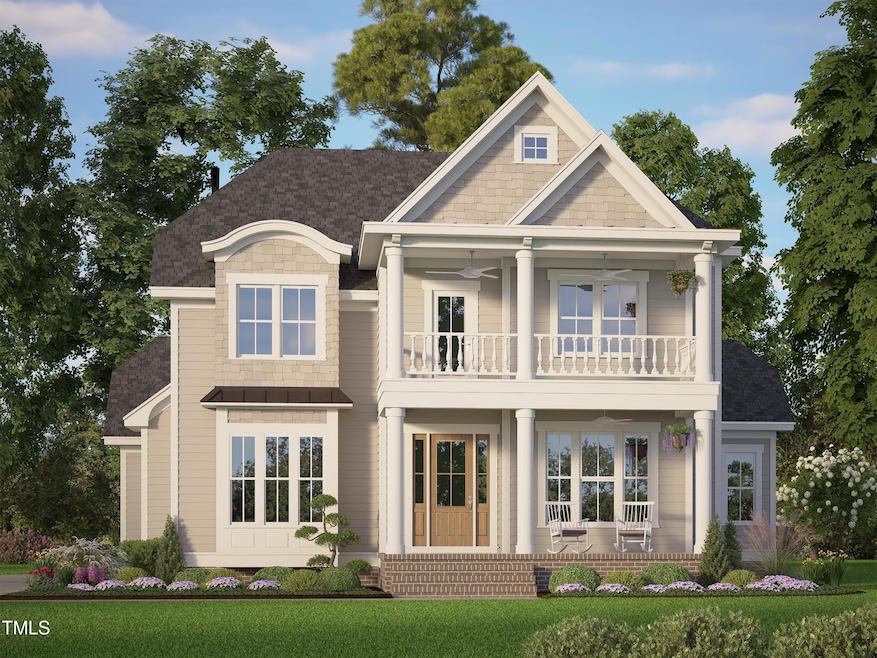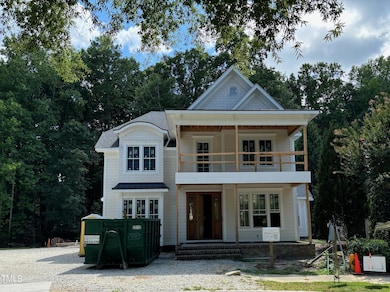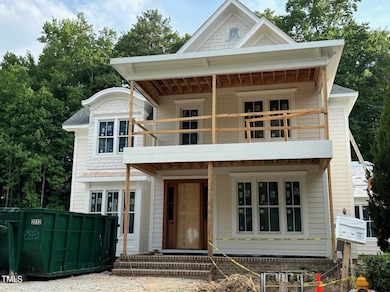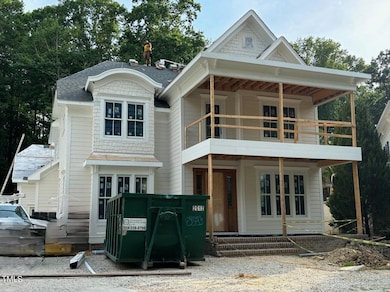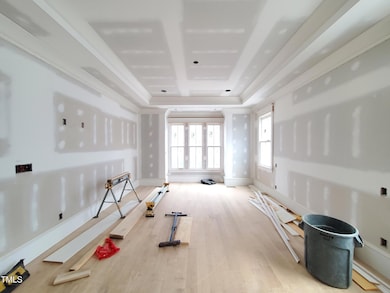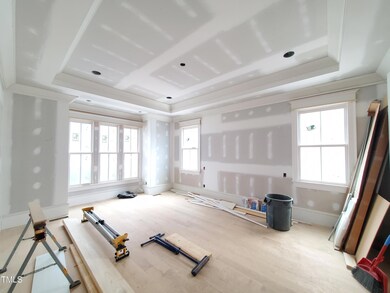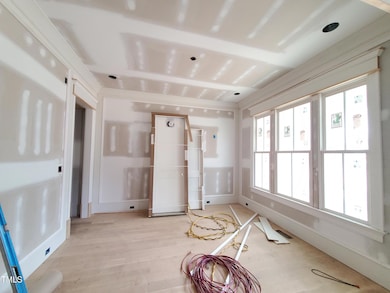
8305 Society Place Raleigh, NC 27615
Estimated payment $12,282/month
Highlights
- New Construction
- Built-In Refrigerator
- Recreation Room
- West Millbrook Middle School Rated A-
- Open Floorplan
- Partially Wooded Lot
About This Home
Welcome to Madison Park! North Raleigh's Most Desirable & Authentic Charleston Community! This exceptional residence exudes elegance & sophistication, offering the ultimate in Luxury Living. This is the last opportunity for New Construction in this exclusive community. Built by Mike Young Homes, Award Wining Builder w/attention to detail and design. Double front porches, perfect for relaxing and enjoying the surroundings. Chef's Kitchen with Thermador Appl Pkg, Central dining, Island, Butler's Pantry, Private Study, Family Rm w/beamed ceiling, custom cabinets, Limestone FP. Extend your living space to the Expansive screened porch perfect for entertaining complete w/FP and ceiling heaters. Grilling Station w/ beverage fridge/sink. Main floor Master Suite with Luxury Spa Bath, walk-in shower, custom closet. Second level offers spacious Rec Rm complete with wet bar, 3 additional bedrooms, Office and Exercise room or Flex space. Plenty of storage! Located in a private cul-de-sac. Don't miss this opportunity!
Home Details
Home Type
- Single Family
Est. Annual Taxes
- $1,526
Year Built
- Built in 2024 | New Construction
Lot Details
- 0.26 Acre Lot
- Cul-De-Sac
- Partially Wooded Lot
- Landscaped with Trees
- Private Yard
- Back Yard
HOA Fees
- $99 Monthly HOA Fees
Parking
- 2 Car Attached Garage
- Shared Driveway
Home Design
- Home is estimated to be completed on 5/30/25
- Traditional Architecture
- Charleston Architecture
- Block Foundation
- Frame Construction
- Shingle Roof
- Shake Siding
Interior Spaces
- 4,142 Sq Ft Home
- 3-Story Property
- Open Floorplan
- Wet Bar
- Built-In Features
- Bar Fridge
- Crown Molding
- Tray Ceiling
- Smooth Ceilings
- Cathedral Ceiling
- Ceiling Fan
- Recessed Lighting
- 2 Fireplaces
- Insulated Windows
- Sliding Doors
- Mud Room
- Entrance Foyer
- Family Room
- Combination Kitchen and Dining Room
- Home Office
- Recreation Room
- Screened Porch
- Storage
- Home Gym
Kitchen
- Breakfast Bar
- Butlers Pantry
- Double Oven
- Built-In Range
- Range Hood
- Microwave
- Built-In Refrigerator
- Ice Maker
- Dishwasher
- Wine Refrigerator
- Kitchen Island
- Quartz Countertops
- Disposal
Flooring
- Wood
- Carpet
- Tile
Bedrooms and Bathrooms
- 4 Bedrooms
- Primary Bedroom on Main
- Walk-In Closet
- Double Vanity
- Separate Shower in Primary Bathroom
- Soaking Tub
- Bathtub with Shower
- Walk-in Shower
Laundry
- Laundry Room
- Laundry on main level
Attic
- Attic Floors
- Finished Attic
Outdoor Features
- Outdoor Grill
- Rain Gutters
Schools
- North Ridge Elementary School
- West Millbrook Middle School
- Sanderson High School
Utilities
- Forced Air Zoned Heating and Cooling System
- Heating System Uses Natural Gas
- Underground Utilities
- Natural Gas Connected
- Tankless Water Heater
- Cable TV Available
Community Details
- Association fees include insurance, ground maintenance, road maintenance, storm water maintenance
- Madison Park HOA, Phone Number (919) 602-2075
- Built by Mike Young Homes, Inc.
- Madison Park Subdivision
- Maintained Community
Listing and Financial Details
- Assessor Parcel Number 1707498814
Map
Home Values in the Area
Average Home Value in this Area
Tax History
| Year | Tax Paid | Tax Assessment Tax Assessment Total Assessment is a certain percentage of the fair market value that is determined by local assessors to be the total taxable value of land and additions on the property. | Land | Improvement |
|---|---|---|---|---|
| 2024 | $2,171 | $250,000 | $250,000 | $0 |
| 2023 | $1,526 | $140,000 | $140,000 | $0 |
| 2022 | $1,418 | $140,000 | $140,000 | $0 |
| 2021 | $1,362 | $140,000 | $140,000 | $0 |
| 2020 | $1,337 | $140,000 | $140,000 | $0 |
| 2019 | $1,752 | $151,200 | $151,200 | $0 |
| 2018 | $1,652 | $151,200 | $151,200 | $0 |
| 2017 | $1,573 | $151,200 | $151,200 | $0 |
| 2016 | $1,540 | $151,200 | $151,200 | $0 |
| 2015 | $1,491 | $144,000 | $144,000 | $0 |
| 2014 | $1,414 | $144,000 | $144,000 | $0 |
Property History
| Date | Event | Price | Change | Sq Ft Price |
|---|---|---|---|---|
| 06/06/2024 06/06/24 | For Sale | $2,160,000 | -- | $521 / Sq Ft |
Deed History
| Date | Type | Sale Price | Title Company |
|---|---|---|---|
| Warranty Deed | $5,000 | None Available |
Similar Homes in Raleigh, NC
Source: Doorify MLS
MLS Number: 10033699
APN: 1707.06-49-8814-000
- 42 Renwick Ct
- 8325 Wycombe Ln
- 7746 Kingsberry Ct Unit 213A
- 8410 Zinc Autumn Path
- 8008 Upper Lake Dr
- 8002 Upper Lake Dr
- 109 Yorkchester Way
- 313 Crown Oaks Dr
- 8310 Wycombe Ln
- 8401 Zinc Autumn Path
- 7727 Ohmann Ct
- 749 Swan Neck Ln
- 716 Red Forest Trail
- 109 Chatterson Dr
- 8000 Old Deer Trail
- 9324&9330 Six Forks Rd
- 7739 Kelley Ct Unit 316
- 7914 Yester Ct
- 7925 Brown Bark Place
- 7715 Bernadette Ln Unit 321D
