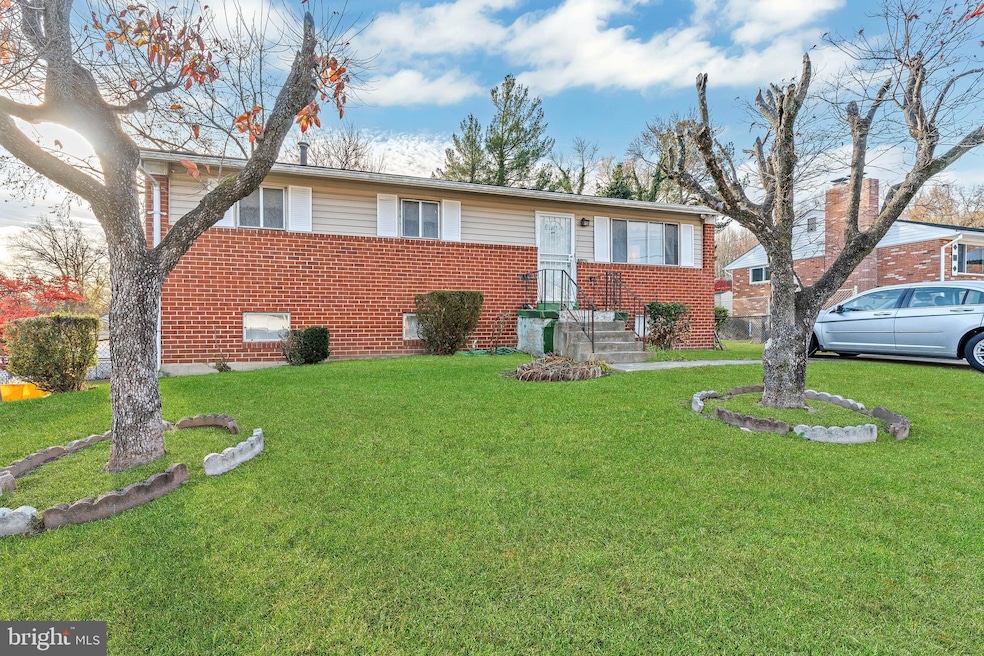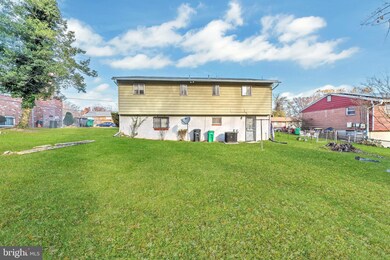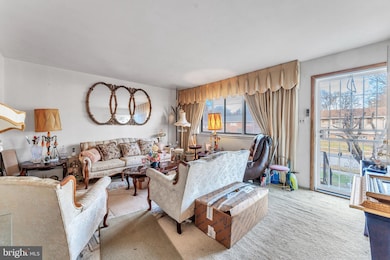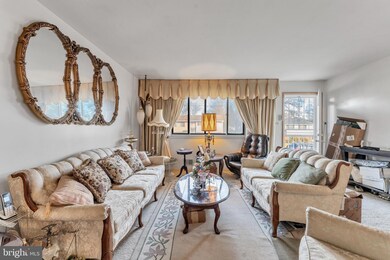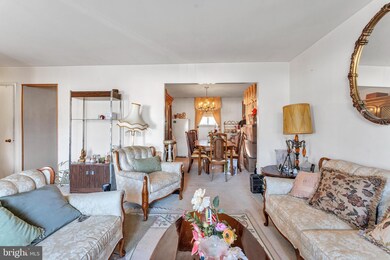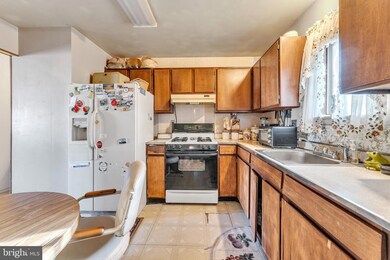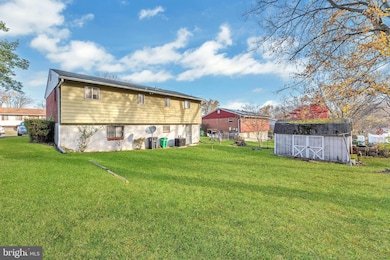
8305 Todd Dr District Heights, MD 20747
Highlights
- Raised Ranch Architecture
- No HOA
- Forced Air Heating and Cooling System
About This Home
As of January 2025Welcome Home to 8305 Todd Drive!
This charming home is brimming with love and solid potential, perfect for creating lasting memories. The main level features three comfortable bedrooms and one and a half bathrooms. A spacious living room and dining room provide the ideal setting for family gatherings and entertaining.
The generously sized kitchen offers plenty of space to whip up your favorite family meals. Downstairs, the expansive basement provides endless possibilities—whether you envision a cozy family room, an additional bedroom, or a functional laundry area, this space is ready for your personal touch.
Step outside to a large backyard, perfect for summertime fun, gardening, or enjoying evenings around a fire pit. The driveway offers convenient off-street parking, making coming home a breeze.
While this home is being sold as-is, it holds incredible potential for customization and updates to fit your style. Don’t miss the chance to make 8305 Todd Drive your forever home!
Home Details
Home Type
- Single Family
Est. Annual Taxes
- $4,297
Year Built
- Built in 1965
Lot Details
- 7,000 Sq Ft Lot
- Property is zoned RSF65
Home Design
- Raised Ranch Architecture
- Rambler Architecture
- Brick Exterior Construction
Interior Spaces
- Property has 2 Levels
- Finished Basement
Bedrooms and Bathrooms
- 3 Main Level Bedrooms
Parking
- Driveway
- Off-Street Parking
Utilities
- Forced Air Heating and Cooling System
- Cooling System Utilizes Natural Gas
- Natural Gas Water Heater
Community Details
- No Home Owners Association
- Ritchie Manor Subdivision
Listing and Financial Details
- Tax Lot 3
- Assessor Parcel Number 17060461103
Map
Home Values in the Area
Average Home Value in this Area
Property History
| Date | Event | Price | Change | Sq Ft Price |
|---|---|---|---|---|
| 01/22/2025 01/22/25 | Sold | $325,000 | +8.3% | $305 / Sq Ft |
| 12/04/2024 12/04/24 | Pending | -- | -- | -- |
| 11/30/2024 11/30/24 | For Sale | $299,999 | -- | $282 / Sq Ft |
Tax History
| Year | Tax Paid | Tax Assessment Tax Assessment Total Assessment is a certain percentage of the fair market value that is determined by local assessors to be the total taxable value of land and additions on the property. | Land | Improvement |
|---|---|---|---|---|
| 2024 | $4,696 | $289,200 | $0 | $0 |
| 2023 | $3,123 | $280,800 | $60,600 | $220,200 |
| 2022 | $3,039 | $273,333 | $0 | $0 |
| 2021 | $4,151 | $265,867 | $0 | $0 |
| 2020 | $0 | $258,400 | $60,300 | $198,100 |
| 2019 | $3,492 | $243,867 | $0 | $0 |
| 2018 | $3,698 | $229,333 | $0 | $0 |
| 2017 | $3,337 | $214,800 | $0 | $0 |
| 2016 | -- | $197,767 | $0 | $0 |
| 2015 | $2,696 | $180,733 | $0 | $0 |
| 2014 | $2,696 | $163,700 | $0 | $0 |
Mortgage History
| Date | Status | Loan Amount | Loan Type |
|---|---|---|---|
| Previous Owner | $276,250 | New Conventional |
Deed History
| Date | Type | Sale Price | Title Company |
|---|---|---|---|
| Deed | $325,000 | Jdm Title | |
| Deed | $325,000 | Jdm Title | |
| Deed | -- | -- | |
| Deed | -- | -- | |
| Deed | $44,000 | -- |
Similar Homes in District Heights, MD
Source: Bright MLS
MLS Number: MDPG2134282
APN: 06-0461103
- 1215 Eastwood Dr
- 1202 Darlington St
- 1717 Tulip Ave
- 1832 Tulip Ave
- 8532 Ritchboro Rd
- 1726 Forest Park Dr
- 8717 Ritchboro Rd
- 8527 Ritchboro Rd
- 8008 Daniel Dr
- 7701 Berry Place
- 1804 Brewton Ct
- 7925 Beechnut Rd
- 2205 Oak Glen Way
- 912 Logwood Rd
- 8110 Thornfield Terrace
- 1218 Iron Forge Rd
- 610 Millwoof Dr
- 2214 Wintergreen Ave
- 2005 Elmwood Park Dr
- 9511 Weshurst Ln
