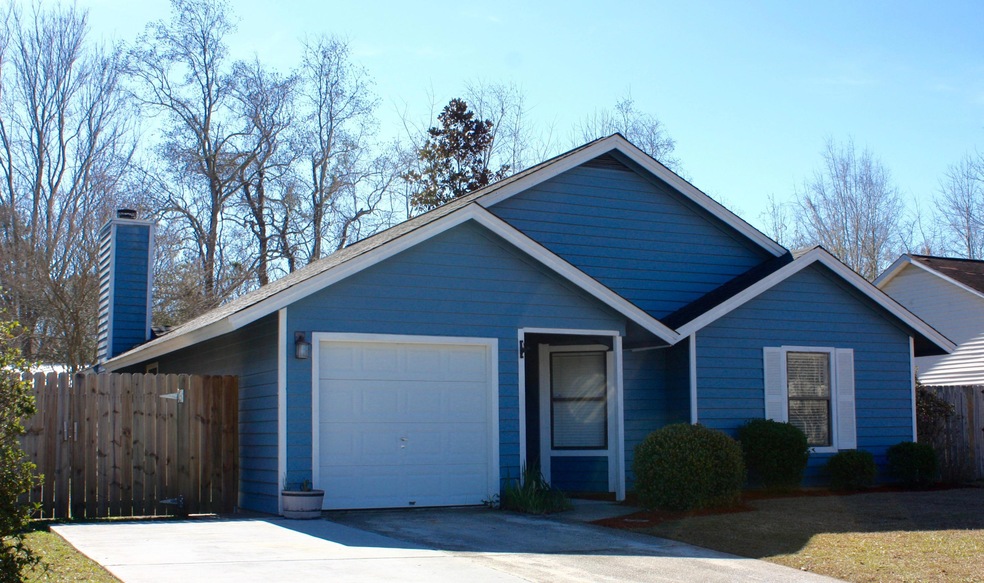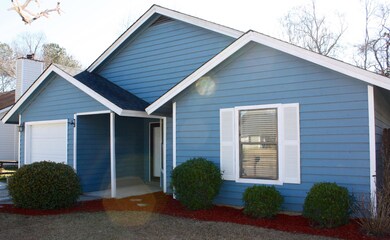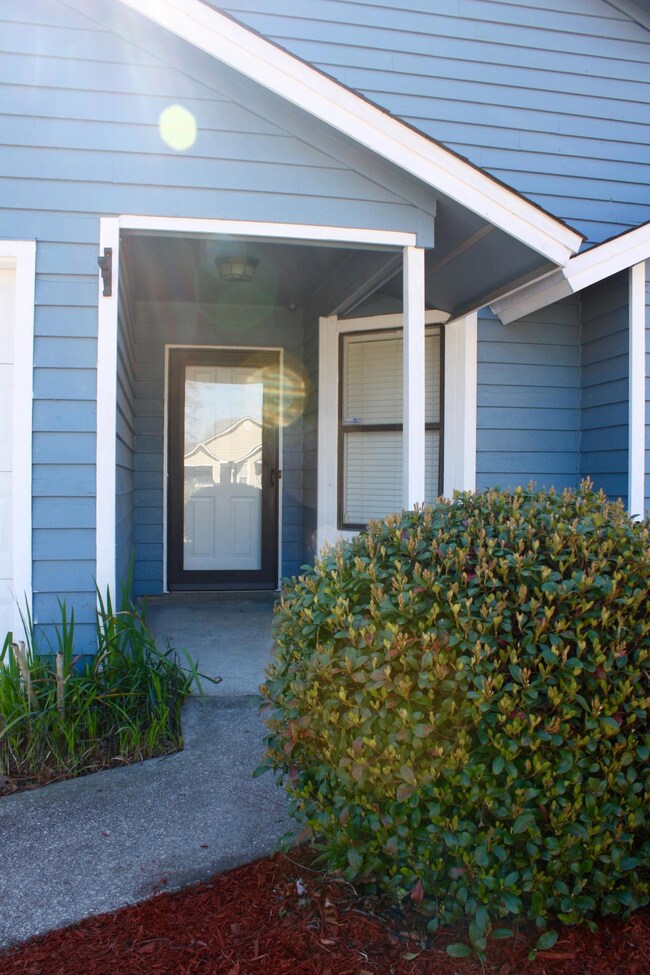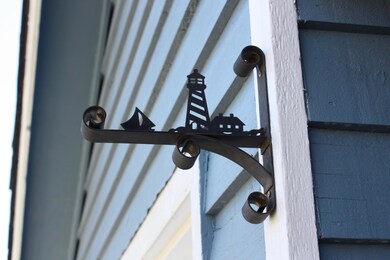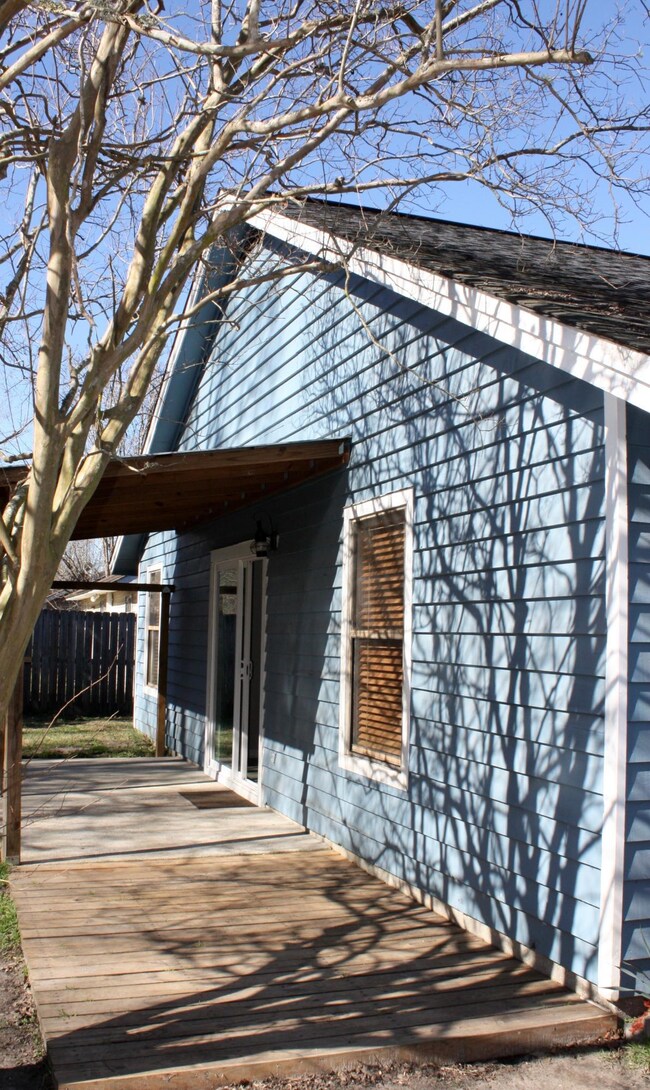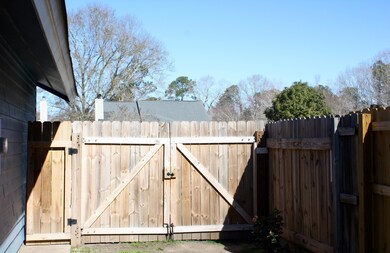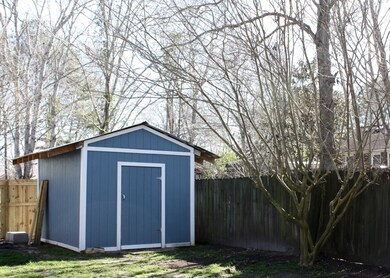
8305 Whitehaven Dr North Charleston, SC 29420
Highlights
- Traditional Architecture
- Cathedral Ceiling
- Great Room with Fireplace
- Fort Dorchester High School Rated A-
- Bonus Room
- Converted Garage
About This Home
As of October 2019Move-in ready home in great condition in Moultrie Place at Windsor Hill! This home features a split bedroom floor plan with the master suite, which includes a spacious walk-in closet, in the back and the two remaining bedrooms and full bathroom in the front. The foyer leads into a large family room with a vaulted ceiling and wood-burning fireplace. The kitchen is equipped with plenty of cabinets and updated appliances. The dining area off the kitchen leads to the private backyard that features a covered deck and beautiful, mature magnolia and crepe myrtle trees. The yard is surrounded by a wooden privacy fence, and also features a detached storage shed. The back half of the garage is a finished bonus room with a large storage closet. With so much to offer, this home is a must-see!
Home Details
Home Type
- Single Family
Est. Annual Taxes
- $631
Year Built
- Built in 1987
Lot Details
- 7,841 Sq Ft Lot
- Elevated Lot
- Privacy Fence
- Wood Fence
- Interior Lot
HOA Fees
- $4 Monthly HOA Fees
Home Design
- Traditional Architecture
- Slab Foundation
- Architectural Shingle Roof
- Wood Siding
Interior Spaces
- 1,221 Sq Ft Home
- 1-Story Property
- Cathedral Ceiling
- Ceiling Fan
- Wood Burning Fireplace
- Entrance Foyer
- Great Room with Fireplace
- Family Room
- Bonus Room
Kitchen
- Eat-In Kitchen
- Dishwasher
Flooring
- Laminate
- Ceramic Tile
Bedrooms and Bathrooms
- 3 Bedrooms
- Walk-In Closet
- 2 Full Bathrooms
Parking
- Converted Garage
- Off-Street Parking
Outdoor Features
- Patio
Schools
- Windsor Hill Elementary School
- River Oaks Middle School
- Ft. Dorchester High School
Utilities
- Cooling Available
- No Heating
Community Details
- Windsor Hill Subdivision
Map
Home Values in the Area
Average Home Value in this Area
Property History
| Date | Event | Price | Change | Sq Ft Price |
|---|---|---|---|---|
| 10/25/2019 10/25/19 | Sold | $170,000 | 0.0% | $139 / Sq Ft |
| 09/25/2019 09/25/19 | Pending | -- | -- | -- |
| 09/10/2019 09/10/19 | For Sale | $170,000 | +8.6% | $139 / Sq Ft |
| 05/19/2017 05/19/17 | Sold | $156,500 | -2.2% | $128 / Sq Ft |
| 04/18/2017 04/18/17 | Pending | -- | -- | -- |
| 02/12/2017 02/12/17 | For Sale | $160,000 | -- | $131 / Sq Ft |
Tax History
| Year | Tax Paid | Tax Assessment Tax Assessment Total Assessment is a certain percentage of the fair market value that is determined by local assessors to be the total taxable value of land and additions on the property. | Land | Improvement |
|---|---|---|---|---|
| 2024 | $4,256 | $15,630 | $5,100 | $10,530 |
| 2023 | $4,256 | $10,116 | $2,700 | $7,416 |
| 2022 | $3,797 | $10,120 | $2,700 | $7,420 |
| 2021 | $1,278 | $10,120 | $2,700 | $7,420 |
| 2020 | $1,179 | $6,744 | $1,800 | $4,944 |
| 2019 | $1,048 | $6,135 | $1,000 | $5,135 |
| 2018 | $1,048 | $4,200 | $690 | $3,510 |
| 2017 | $747 | $4,200 | $690 | $3,510 |
| 2016 | $737 | $4,200 | $690 | $3,510 |
| 2015 | $735 | $4,200 | $690 | $3,510 |
| 2014 | $635 | $91,195 | $0 | $0 |
| 2013 | -- | $3,650 | $0 | $0 |
Mortgage History
| Date | Status | Loan Amount | Loan Type |
|---|---|---|---|
| Open | $172,975 | New Conventional | |
| Previous Owner | $153,664 | FHA | |
| Previous Owner | $94,000 | New Conventional | |
| Previous Owner | $79,800 | New Conventional | |
| Previous Owner | $30,000 | Unknown |
Deed History
| Date | Type | Sale Price | Title Company |
|---|---|---|---|
| Deed | $170,000 | Nft | |
| Deed | $156,500 | None Available | |
| Deed | $92,000 | -- |
Similar Homes in the area
Source: CHS Regional MLS
MLS Number: 17003926
APN: 172-08-14-009
- 8311 Whitehaven Dr
- 8268 Timberidge Ct
- 8219 Quail Hollow Ct
- 78 Hunters Ridge Ln
- 8502 Sentry Cir
- 7636 Hunters Ridge Ln
- 8458 William Moultrie Dr
- 000 Hunters Ridge Ln
- 00 Hunters Ridge Ln
- 0 Hunters Ridge Ln
- 2021 Beckton St
- 8654 Windsor Hill Blvd
- 3807 Canary Ct
- 8363 Water Ash Way
- 4414 Rice Mill Dr
- 8592 Sentry Cir
- 8566 Royal Palm Ln
- 161 Stratton Dr
- 20 Stratton Dr
- 00 University Dr
